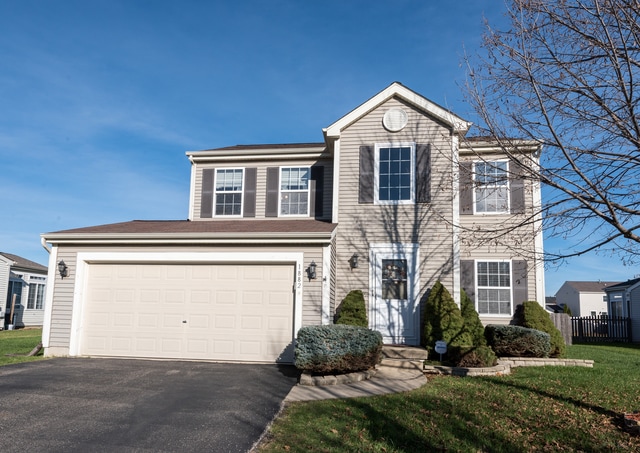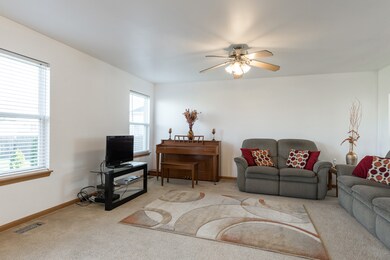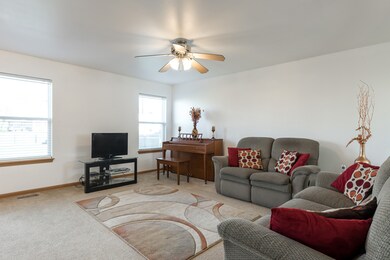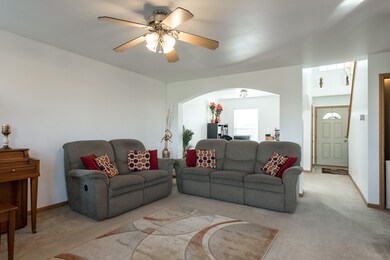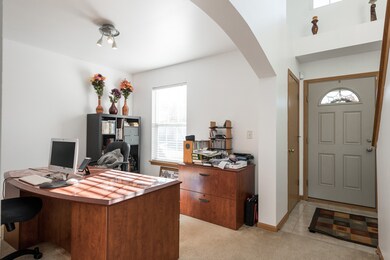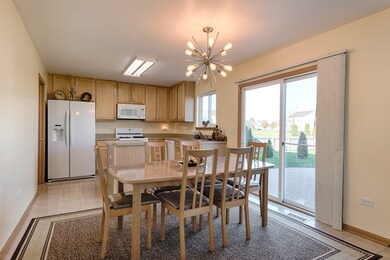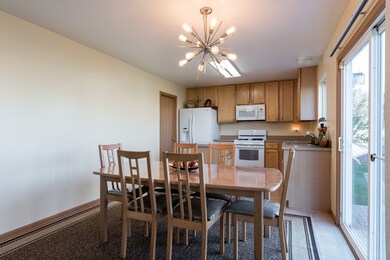
1882 Cattail Cir Aurora, IL 60504
South Farnsworth NeighborhoodHighlights
- Breakfast Room
- Attached Garage
- Breakfast Bar
- Fenced Yard
- Soaking Tub
- Brick Porch or Patio
About This Home
As of January 2018Spacious & open floorplan! Foyer area welcomes you into the living/dining room. Kitchen features center island, 42' oak cabinets & abundant counter space. Breakfast room opens to the patio view. The second floor greets you with 3 bedrooms, each with plenty of closet space. Master bedroom features walk-in closet, soaking tub, separate shower & dual vanity. Full finished basement includes recreation room, office/play room area. Enjoy your view from one of the largest lots in the subdivision! Fabulous fenced backyard with paver patio, fire pit and ideal play space for the family. Conveniently located near schools, park, stores and restaurants!
Last Agent to Sell the Property
john greene, Realtor License #475169186 Listed on: 11/26/2017

Last Buyer's Agent
@properties Christie's International Real Estate License #475173181

Home Details
Home Type
- Single Family
Est. Annual Taxes
- $6,336
Year Built
- 2002
Lot Details
- Fenced Yard
HOA Fees
- $18 per month
Parking
- Attached Garage
- Garage Transmitter
- Garage Door Opener
- Driveway
- Parking Included in Price
- Garage Is Owned
Home Design
- Slab Foundation
- Asphalt Shingled Roof
- Vinyl Siding
Interior Spaces
- Breakfast Room
- Finished Basement
- Basement Fills Entire Space Under The House
Kitchen
- Breakfast Bar
- Oven or Range
- Microwave
- Dishwasher
- Kitchen Island
- Disposal
Bedrooms and Bathrooms
- Primary Bathroom is a Full Bathroom
- Dual Sinks
- Soaking Tub
- Separate Shower
Laundry
- Laundry on main level
- Dryer
- Washer
Outdoor Features
- Brick Porch or Patio
- Fire Pit
Utilities
- Forced Air Heating and Cooling System
- Heating System Uses Gas
Listing and Financial Details
- $2,500 Seller Concession
Ownership History
Purchase Details
Home Financials for this Owner
Home Financials are based on the most recent Mortgage that was taken out on this home.Purchase Details
Home Financials for this Owner
Home Financials are based on the most recent Mortgage that was taken out on this home.Purchase Details
Home Financials for this Owner
Home Financials are based on the most recent Mortgage that was taken out on this home.Purchase Details
Similar Homes in Aurora, IL
Home Values in the Area
Average Home Value in this Area
Purchase History
| Date | Type | Sale Price | Title Company |
|---|---|---|---|
| Warranty Deed | $243,000 | Chicago Title Ins Co | |
| Warranty Deed | $248,000 | Pntn | |
| Special Warranty Deed | $193,000 | Ticor Title Insurance Co | |
| Special Warranty Deed | $357,500 | Chicago Title Insurance Co |
Mortgage History
| Date | Status | Loan Amount | Loan Type |
|---|---|---|---|
| Open | $249,800 | VA | |
| Closed | $248,224 | VA | |
| Previous Owner | $234,850 | New Conventional | |
| Previous Owner | $246,300 | Purchase Money Mortgage | |
| Previous Owner | $178,250 | Unknown | |
| Previous Owner | $175,500 | Unknown | |
| Previous Owner | $170,000 | Unknown |
Property History
| Date | Event | Price | Change | Sq Ft Price |
|---|---|---|---|---|
| 08/03/2025 08/03/25 | Price Changed | $360,000 | -5.2% | $200 / Sq Ft |
| 07/23/2025 07/23/25 | Price Changed | $379,900 | -15.6% | $211 / Sq Ft |
| 07/10/2025 07/10/25 | For Sale | $450,000 | +85.2% | $250 / Sq Ft |
| 01/19/2018 01/19/18 | Sold | $243,000 | -2.8% | $135 / Sq Ft |
| 12/02/2017 12/02/17 | Pending | -- | -- | -- |
| 11/26/2017 11/26/17 | For Sale | $250,000 | -- | $139 / Sq Ft |
Tax History Compared to Growth
Tax History
| Year | Tax Paid | Tax Assessment Tax Assessment Total Assessment is a certain percentage of the fair market value that is determined by local assessors to be the total taxable value of land and additions on the property. | Land | Improvement |
|---|---|---|---|---|
| 2024 | $6,336 | $100,420 | $21,516 | $78,904 |
| 2023 | $6,107 | $89,724 | $19,224 | $70,500 |
| 2022 | $5,610 | $79,841 | $17,540 | $62,301 |
| 2021 | $5,517 | $74,333 | $16,330 | $58,003 |
| 2020 | $5,598 | $73,316 | $15,168 | $58,148 |
| 2019 | $5,998 | $74,064 | $14,054 | $60,010 |
| 2018 | $6,283 | $75,002 | $11,215 | $63,787 |
| 2017 | $5,842 | $65,567 | $10,334 | $55,233 |
| 2016 | $5,895 | $62,018 | $8,858 | $53,160 |
| 2015 | -- | $55,580 | $7,617 | $47,963 |
| 2014 | -- | $51,748 | $7,326 | $44,422 |
| 2013 | -- | $51,010 | $7,221 | $43,789 |
Agents Affiliated with this Home
-

Seller's Agent in 2025
Brittney Ray
Paul Luxury Homes, LLC
(630) 453-2864
12 Total Sales
-

Seller's Agent in 2018
Kristina Valentino
john greene Realtor
(630) 306-4675
1 in this area
31 Total Sales
-

Buyer's Agent in 2018
Lindsay Weinstein
@ Properties
(312) 804-8001
49 Total Sales
Map
Source: Midwest Real Estate Data (MRED)
MLS Number: MRD09806680
APN: 15-25-461-013
- 1984 Bluemist Dr
- 1858 Westridge Place
- 1842 Westridge Place
- 2141 Bluemist Dr
- 902 Serendipity Dr
- 1767 Shari Ln
- 1716 Simms St Unit 6546
- 761 Serendipity Dr Unit 6196
- 614 Spicebush Ln
- 734 Four Seasons Blvd Unit 9098
- 995 Serendipity Dr Unit 3242
- 1673 Town Center St Unit 1673
- 714 Four Seasons Blvd Unit A017
- 592 Four Seasons Blvd Unit 9236
- 823 Symphony Dr Unit 8064
- 1501 Simms St Unit 8091
- 1646 Victoria Park Cir
- 2430 Lakeside Dr Unit 12
- 991 Symphony Dr Unit 2214
- 1011 Symphony Dr Unit 2196
