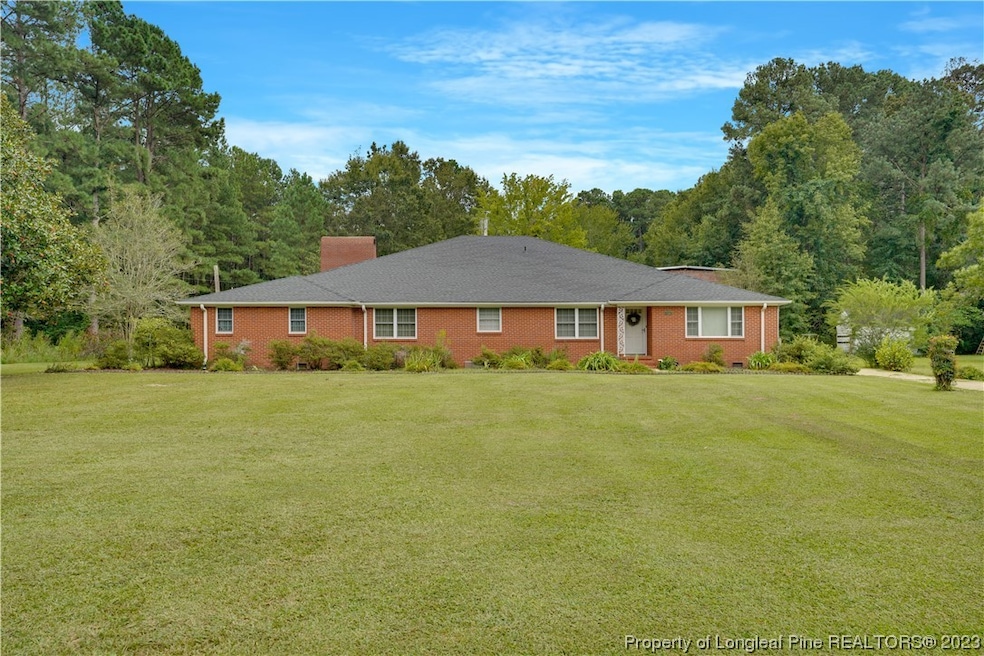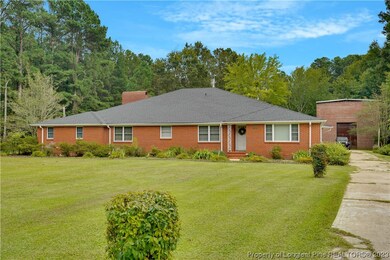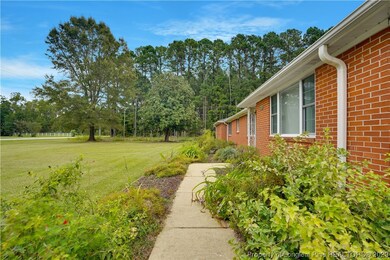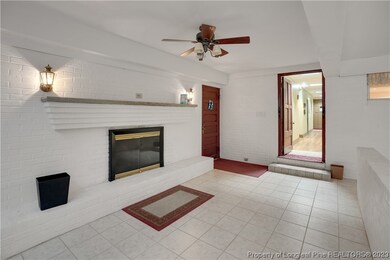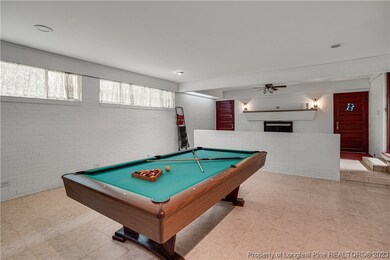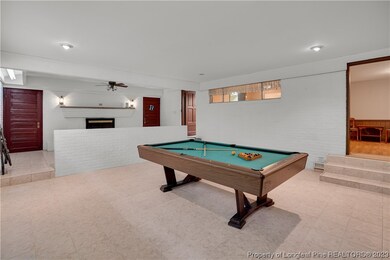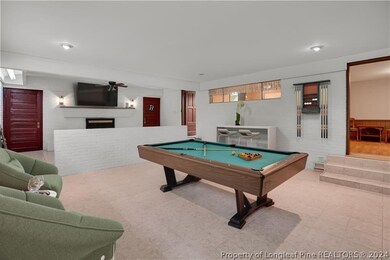
1882 Dunn Rd Eastover, NC 28312
Highlights
- 1.39 Acre Lot
- No HOA
- Brick Veneer
- Wood Flooring
- 4 Car Attached Garage
- Forced Air Heating System
About This Home
As of September 2024This meticulously maintained, sprawling custom-built ranch exudes timeless charm and modern comforts. Step inside to discover a host of impressive features, including a brand-new roof adorned with architectural shingles and energy-efficient windows throughout. Complete with two spacious attached garages, an inviting billiard/playroom, and multiple flexible spaces perfect for home offices. The generously appointed kitchen boasts ample counter space, room for both a fridge and freezer, and the convenience of an instant hot water heater. Adding character to the interior are reclaimed doors sourced from a historic home, while the cedar-lined closets ensure your belongings remain protected from moth damage. Situated on a generous 1.39-acre lot, this property also boasts a substantial secondary brick outbuilding—a versatile space ideal for pursuing hobbies, crafting in a workshop, or displaying collectibles.
Last Agent to Sell the Property
SASQUATCH REAL ESTATE TEAM License #. Listed on: 09/28/2023
Home Details
Home Type
- Single Family
Est. Annual Taxes
- $2,392
Year Built
- Built in 1959
Lot Details
- 1.39 Acre Lot
- Property is in good condition
- Zoning described as R20 - Residential District
Parking
- 4 Car Attached Garage
Home Design
- Brick Veneer
- Frame Construction
Interior Spaces
- 3,358 Sq Ft Home
- 1-Story Property
- Fireplace Features Masonry
- Crawl Space
Flooring
- Wood
- Laminate
- Tile
Bedrooms and Bathrooms
- 3 Bedrooms
Schools
- Mac Williams Middle School
- Caldwell County Schools High School
Utilities
- Forced Air Heating System
- Heat Pump System
- Septic Tank
Community Details
- No Home Owners Association
- Eastover Subdivision
Listing and Financial Details
- Assessor Parcel Number 0458-41-2053.000
Ownership History
Purchase Details
Home Financials for this Owner
Home Financials are based on the most recent Mortgage that was taken out on this home.Purchase Details
Home Financials for this Owner
Home Financials are based on the most recent Mortgage that was taken out on this home.Similar Homes in the area
Home Values in the Area
Average Home Value in this Area
Purchase History
| Date | Type | Sale Price | Title Company |
|---|---|---|---|
| Warranty Deed | $335,000 | None Listed On Document | |
| Warranty Deed | -- | None Listed On Document | |
| Warranty Deed | -- | None Listed On Document |
Mortgage History
| Date | Status | Loan Amount | Loan Type |
|---|---|---|---|
| Open | $287,375 | New Conventional | |
| Previous Owner | $100,000 | Credit Line Revolving | |
| Previous Owner | $125,000 | New Conventional |
Property History
| Date | Event | Price | Change | Sq Ft Price |
|---|---|---|---|---|
| 09/30/2024 09/30/24 | Sold | $302,500 | -13.6% | $90 / Sq Ft |
| 08/25/2024 08/25/24 | Pending | -- | -- | -- |
| 08/09/2024 08/09/24 | Price Changed | $350,000 | -17.6% | $104 / Sq Ft |
| 04/02/2024 04/02/24 | For Sale | $425,000 | +40.5% | $127 / Sq Ft |
| 03/28/2024 03/28/24 | Off Market | $302,500 | -- | -- |
| 03/07/2024 03/07/24 | Price Changed | $425,000 | -10.5% | $127 / Sq Ft |
| 09/28/2023 09/28/23 | For Sale | $475,000 | -- | $141 / Sq Ft |
Tax History Compared to Growth
Tax History
| Year | Tax Paid | Tax Assessment Tax Assessment Total Assessment is a certain percentage of the fair market value that is determined by local assessors to be the total taxable value of land and additions on the property. | Land | Improvement |
|---|---|---|---|---|
| 2024 | $2,392 | $224,089 | $19,000 | $205,089 |
| 2023 | $2,392 | $224,089 | $19,000 | $205,089 |
| 2022 | $2,211 | $224,089 | $19,000 | $205,089 |
| 2021 | $2,211 | $224,089 | $19,000 | $205,089 |
| 2019 | $2,211 | $214,600 | $19,000 | $195,600 |
| 2018 | $2,211 | $214,600 | $19,000 | $195,600 |
| 2017 | $2,211 | $214,600 | $19,000 | $195,600 |
| 2016 | $2,076 | $214,600 | $16,000 | $198,600 |
| 2015 | $2,076 | $214,600 | $16,000 | $198,600 |
| 2014 | $2,076 | $214,600 | $16,000 | $198,600 |
Agents Affiliated with this Home
-
SASQUATCH REAL ESTATE TEAM
S
Seller's Agent in 2024
SASQUATCH REAL ESTATE TEAM
SASQUATCH REAL ESTATE TEAM
(910) 420-0702
20 in this area
571 Total Sales
Map
Source: Longleaf Pine REALTORS®
MLS Number: 713904
APN: 0458-41-2053
