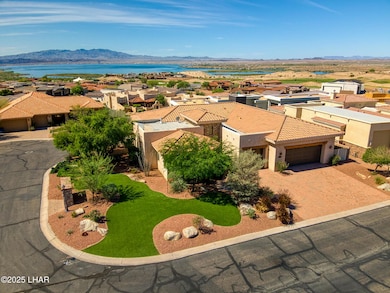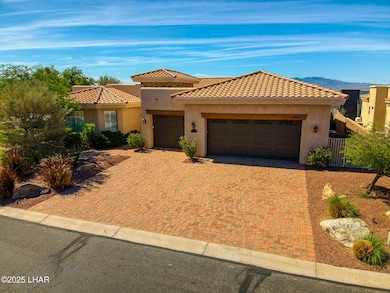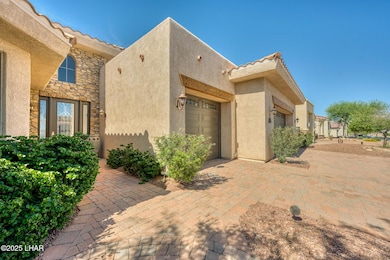
1882 E Tradition Ln Lake Havasu City, AZ 86404
Desert Hills NeighborhoodEstimated payment $5,603/month
Highlights
- Golf Course Community
- Gas Heated Pool
- Gated Community
- Garage Cooled
- Primary Bedroom Suite
- Lake View
About This Home
Experience luxury living in this stunning custom-built home nestled within the gated Refuge Golf Course Community. From the moment you enter the elegant foyer, you're greeted by an open-concept great room with a full wall of windows framing lake and mountain vistas. Ideal for chefs and entertainers, the kitchen boasts expansive granite countertops, a generous island, a walk-in pantry, double ovens, a wine cooler and breakfast bar. The adjacent family room impresses with soaring ceilings, a dramatic stacked-stone gas fireplace plus a versatile bonus alcove perfect for a home bar or sunny reading nook. The serene master suite showcases a spacious walk-in closet and a spa-inspired bath featuring dual vanities, a soaking tub and a tiled walk-in shower. All appliances and most of the furniture is included with the sale! Step outside to your private backyard oasis: a sparkling pool, built-in BBQ island with pizza oven and a cozy fire pit. A 3-car garage with a 32′ deep bay provides ample storage for all the toys. Just a golf cart ride away is Iron Wolf Golf & Country Club, with the Top Tracer driving range, two on-site restaurants, spa and great entertainment all year long!
Listing Agent
Coldwell Banker Realty Brokerage Phone: 928-302-6177 Listed on: 05/30/2025

Home Details
Home Type
- Single Family
Est. Annual Taxes
- $5,071
Year Built
- Built in 2004
Lot Details
- 9,583 Sq Ft Lot
- Lot Dimensions are 84x105x82x105
- North Facing Home
- Wrought Iron Fence
- Back Yard Fenced
- Block Wall Fence
- Desert Landscape
- Corner Lot
- Irrigation
- Property is zoned L-R-E Estate Residential
HOA Fees
- $179 Monthly HOA Fees
Property Views
- Lake
- Mountain
Home Design
- Wood Frame Construction
- Tile Roof
- Rolled or Hot Mop Roof
- Stucco
Interior Spaces
- 2,522 Sq Ft Home
- 1-Story Property
- Open Floorplan
- Furnished
- Ceiling Fan
- Propane Fireplace
- Low Emissivity Windows
- Window Treatments
- Great Room
- Dining Area
Kitchen
- Breakfast Bar
- Walk-In Pantry
- Double Oven
- Electric Oven
- Electric Cooktop
- Built-In Microwave
- Dishwasher
- Kitchen Island
- Granite Countertops
- Tile Countertops
- Disposal
- Reverse Osmosis System
Flooring
- Wood
- Carpet
- Tile
Bedrooms and Bathrooms
- 3 Bedrooms
- Primary Bedroom Suite
- Split Bedroom Floorplan
- Walk-In Closet
- 2 Full Bathrooms
- Dual Sinks
- Low Flow Toliet
- Separate Shower in Primary Bathroom
- Soaking Tub
- Garden Bath
Laundry
- Laundry in Utility Room
- Electric Dryer
- Washer
Parking
- 3 Car Attached Garage
- Garage Cooled
- Garage Door Opener
Pool
- Gas Heated Pool
- Gunite Pool
Outdoor Features
- Covered Patio or Porch
- Outdoor Water Feature
- Built-In Barbecue
Utilities
- Mini Split Air Conditioners
- Multiple cooling system units
- Central Air
- Multiple Heating Units
- Heat Pump System
- Mini Split Heat Pump
- 101 to 200 Amp Service
- Natural Gas Connected
- Water Softener is Owned
- Public Septic
Listing and Financial Details
- Tax Block 5
Community Details
Overview
- Built by Venterra Homes
- Refuge At Lake Havasu Subdivision
- Property managed by The Refuge POA
Recreation
- Golf Course Community
- Park
Security
- Security Guard
- Gated Community
Map
Home Values in the Area
Average Home Value in this Area
Tax History
| Year | Tax Paid | Tax Assessment Tax Assessment Total Assessment is a certain percentage of the fair market value that is determined by local assessors to be the total taxable value of land and additions on the property. | Land | Improvement |
|---|---|---|---|---|
| 2026 | $2,535 | -- | -- | -- |
| 2025 | $5,057 | $60,998 | $0 | $0 |
| 2024 | $5,057 | $67,892 | $0 | $0 |
| 2023 | $5,057 | $64,312 | $0 | $0 |
| 2022 | $4,780 | $49,190 | $0 | $0 |
| 2021 | $4,756 | $42,782 | $0 | $0 |
| 2019 | $3,871 | $37,224 | $0 | $0 |
| 2018 | $3,720 | $38,681 | $0 | $0 |
| 2017 | $3,624 | $40,711 | $0 | $0 |
| 2016 | $3,229 | $38,028 | $0 | $0 |
| 2015 | $3,113 | $33,751 | $0 | $0 |
Property History
| Date | Event | Price | Change | Sq Ft Price |
|---|---|---|---|---|
| 08/20/2025 08/20/25 | Pending | -- | -- | -- |
| 07/09/2025 07/09/25 | For Sale | $925,000 | 0.0% | $367 / Sq Ft |
| 07/04/2025 07/04/25 | Pending | -- | -- | -- |
| 06/20/2025 06/20/25 | Price Changed | $925,000 | -2.6% | $367 / Sq Ft |
| 05/30/2025 05/30/25 | For Sale | $950,000 | +37.7% | $377 / Sq Ft |
| 12/10/2019 12/10/19 | Sold | $690,000 | -5.5% | $274 / Sq Ft |
| 11/08/2019 11/08/19 | Pending | -- | -- | -- |
| 09/16/2019 09/16/19 | For Sale | $729,900 | +46.0% | $289 / Sq Ft |
| 11/01/2012 11/01/12 | Sold | $500,000 | -3.8% | $198 / Sq Ft |
| 10/02/2012 10/02/12 | Pending | -- | -- | -- |
| 02/15/2012 02/15/12 | For Sale | $519,900 | -- | $206 / Sq Ft |
Purchase History
| Date | Type | Sale Price | Title Company |
|---|---|---|---|
| Quit Claim Deed | -- | None Available | |
| Warranty Deed | $690,000 | Pioneer Title Agency Inc | |
| Warranty Deed | $500,000 | Chicago Title Agency Inc | |
| Cash Sale Deed | $107,000 | First American Title Ins Co |
Mortgage History
| Date | Status | Loan Amount | Loan Type |
|---|---|---|---|
| Previous Owner | $552,000 | New Conventional | |
| Previous Owner | $380,000 | New Conventional | |
| Previous Owner | $500,000 | Credit Line Revolving |
Similar Homes in Lake Havasu City, AZ
Source: Lake Havasu Association of REALTORS®
MLS Number: 1035748
APN: 120-46-099
- 1875 E Tradition Ln
- 3467 N Latrobe Dr
- 1853 E Tradition Ln
- 1835 E Tradition Ln
- 3686 N Winifred Way
- 1829 E Tradition Ln
- 3734 N Winifred Way
- 1874 E Troon Dr
- 1892 E Troon Dr
- 3727 N Masters Ct
- 3690 N Swilican Bridge Rd
- 1911 E Troon Dr
- 1957 E Birkdale Ln
- 1775 E Tradition Ln
- 3255 N Arnold Palmer Dr
- 1984 E Troon Dr
- 3694 Garnet Cir
- 3690 Garnet Cir
- 3690/3694 Garnet Cir
- 1818 E Deacon Dr






