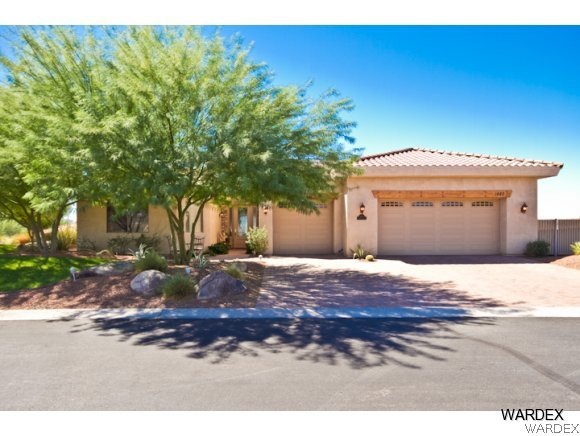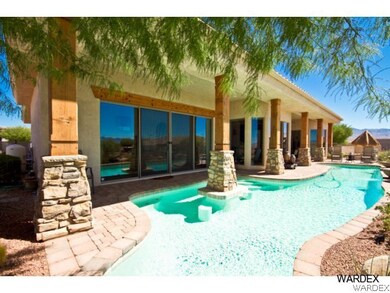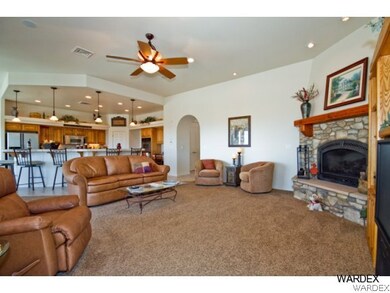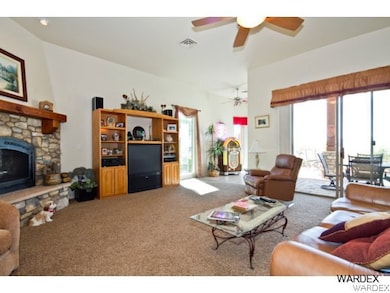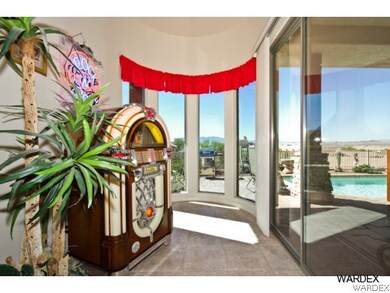
1882 E Tradition Ln Lake Havasu City, AZ 86404
Desert Hills NeighborhoodHighlights
- Golf Course Community
- Gunite Pool
- Open Floorplan
- Garage Cooled
- River View
- Vaulted Ceiling
About This Home
As of December 2019Stunning custom home featuring a very open floor plan with stone-face gas fireplace, distressed knotty alder cabinets & ceramic tile counter tops with tumble stone border and beautiful ceramic tile floors. Expansive windows to enjoy the fairway & lake views and a gorgeous 46' long heated pool with water features and swim-up "margharita table"! Spacious patio for entertaining around the pool and lush landscaping throughout the grounds. Oversized three+ car garage with A/C and 8' high doors. A pleasure to see!
Last Agent to Sell the Property
Judy Roe
LH Keller Williams Arizona Living Realty License #SA0457170 Listed on: 02/15/2012
Last Buyer's Agent
Susan Ballard
Selman And Associates License #BR553278000
Home Details
Home Type
- Single Family
Est. Annual Taxes
- $2,577
Year Built
- Built in 2004
Lot Details
- 9,148 Sq Ft Lot
- North Facing Home
- Wrought Iron Fence
- Back Yard Fenced
- Block Wall Fence
- Landscaped
- Corner Lot
- Sprinkler System
- Zoning described as RE Estate Residential
HOA Fees
- $72 Monthly HOA Fees
Parking
- 4 Car Garage
- Garage Cooled
Property Views
- River
- Lake
- Golf Course
- Mountain
Home Design
- Wood Frame Construction
- Tile Roof
- Rolled or Hot Mop Roof
- Stucco
Interior Spaces
- 2,522 Sq Ft Home
- Property has 1 Level
- Open Floorplan
- Wired For Sound
- Vaulted Ceiling
- Ceiling Fan
- Fireplace
- Window Treatments
- Great Room
- Dining Area
- Security System Owned
Kitchen
- Breakfast Bar
- Electric Oven
- Electric Range
- Microwave
- Dishwasher
- Kitchen Island
- Tile Countertops
- Disposal
Flooring
- Carpet
- Tile
Bedrooms and Bathrooms
- 3 Bedrooms
- Walk-In Closet
- 2 Full Bathrooms
- Dual Sinks
- Bathtub with Shower
- Garden Bath
- Separate Shower
Laundry
- Laundry in unit
- Dryer
- Washer
Outdoor Features
- Gunite Pool
- Covered patio or porch
- Outdoor Water Feature
Utilities
- Two cooling system units
- Central Heating and Cooling System
- Heat Pump System
- Water Heater
- Water Purifier
- Water Softener
- Satellite Dish
Listing and Financial Details
- Legal Lot and Block 4 / 5
Community Details
Overview
- Amy Telness Association
- Built by Venterra Homes-Steve Hatch
- Refuge At Lake Havasu Subdivision
Recreation
- Golf Course Community
Ownership History
Purchase Details
Purchase Details
Home Financials for this Owner
Home Financials are based on the most recent Mortgage that was taken out on this home.Purchase Details
Home Financials for this Owner
Home Financials are based on the most recent Mortgage that was taken out on this home.Purchase Details
Similar Homes in Lake Havasu City, AZ
Home Values in the Area
Average Home Value in this Area
Purchase History
| Date | Type | Sale Price | Title Company |
|---|---|---|---|
| Quit Claim Deed | -- | None Available | |
| Warranty Deed | $690,000 | Pioneer Title Agency Inc | |
| Warranty Deed | $500,000 | Chicago Title Agency Inc | |
| Cash Sale Deed | $107,000 | First American Title Ins Co |
Mortgage History
| Date | Status | Loan Amount | Loan Type |
|---|---|---|---|
| Previous Owner | $552,000 | New Conventional | |
| Previous Owner | $380,000 | New Conventional | |
| Previous Owner | $500,000 | Credit Line Revolving |
Property History
| Date | Event | Price | Change | Sq Ft Price |
|---|---|---|---|---|
| 12/10/2019 12/10/19 | Sold | $690,000 | -5.5% | $274 / Sq Ft |
| 11/08/2019 11/08/19 | Pending | -- | -- | -- |
| 09/16/2019 09/16/19 | For Sale | $729,900 | +46.0% | $289 / Sq Ft |
| 11/01/2012 11/01/12 | Sold | $500,000 | -3.8% | $198 / Sq Ft |
| 10/02/2012 10/02/12 | Pending | -- | -- | -- |
| 02/15/2012 02/15/12 | For Sale | $519,900 | -- | $206 / Sq Ft |
Tax History Compared to Growth
Tax History
| Year | Tax Paid | Tax Assessment Tax Assessment Total Assessment is a certain percentage of the fair market value that is determined by local assessors to be the total taxable value of land and additions on the property. | Land | Improvement |
|---|---|---|---|---|
| 2025 | $5,057 | $60,998 | $0 | $0 |
| 2024 | $5,057 | $67,892 | $0 | $0 |
| 2023 | $5,057 | $64,312 | $0 | $0 |
| 2022 | $4,780 | $49,190 | $0 | $0 |
| 2021 | $4,756 | $42,782 | $0 | $0 |
| 2019 | $3,871 | $37,224 | $0 | $0 |
| 2018 | $3,720 | $38,681 | $0 | $0 |
| 2017 | $3,624 | $40,711 | $0 | $0 |
| 2016 | $3,229 | $38,028 | $0 | $0 |
| 2015 | $3,113 | $33,751 | $0 | $0 |
Agents Affiliated with this Home
-
S
Seller's Agent in 2019
Sunstone Realty Professionals
Sunstone Realty Professionals
-
S
Seller Co-Listing Agent in 2019
Steve Ticknor
Sunstone Realty Professionals
-
J
Buyer's Agent in 2019
Janecek & Gedalje Group
Keller Williams Arizona Living Realty
-
Eric Gedalje

Buyer's Agent in 2019
Eric Gedalje
eXp Realty
(949) 402-5491
62 in this area
1,515 Total Sales
-
J
Seller's Agent in 2012
Judy Roe
LH Keller Williams Arizona Living Realty
-
S
Buyer's Agent in 2012
Susan Ballard
Selman And Associates
Map
Source: Western Arizona REALTOR® Data Exchange (WARDEX)
MLS Number: 864110
APN: 120-46-099
- 1875 E Tradition Ln
- 3582 N Winifred Way
- 3467 N Latrobe Dr
- 1853 E Tradition Ln
- 1847 E Tradition Ln
- 1835 E Tradition Ln
- 3686 N Winifred Way
- 1829 E Tradition Ln
- 1874 E Troon Dr
- 1892 E Troon Dr
- 3727 N Masters Ct
- 3587 N Citation Rd
- 3744 N Swilican Bridge Rd
- 1917 E Troon Dr
- 1957 E Birkdale Ln
- 1775 E Tradition Ln
- 3544 N Citation Rd
- 3495 N Arnold Palmer Dr
- 3711 Garnet Cir
- 1984 E Troon Dr
