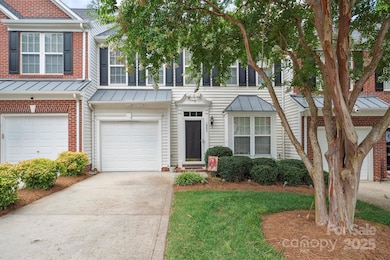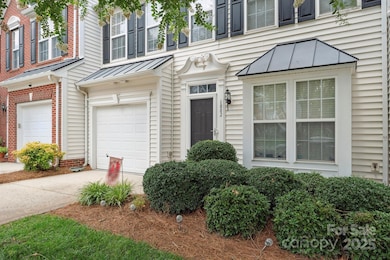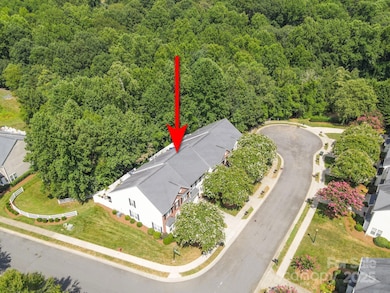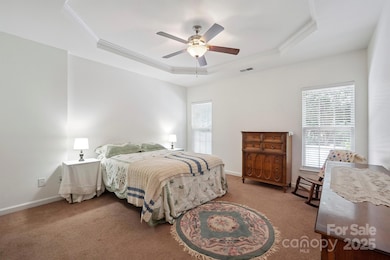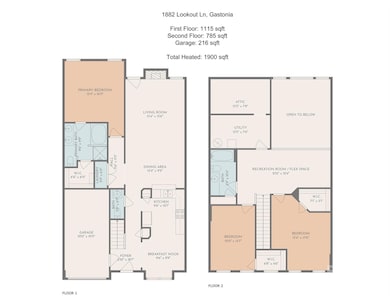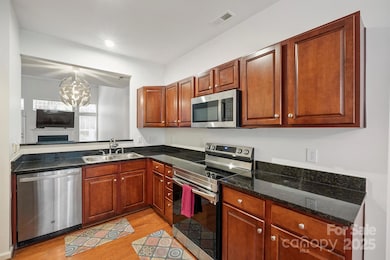
1882 Lookout Ln Gastonia, NC 28054
Estimated payment $2,060/month
Highlights
- Hot Property
- Wood Flooring
- 1 Car Attached Garage
- Wooded Lot
- Cul-De-Sac
- Walk-In Closet
About This Home
Welcome to this beautiful 3 BR/2.5 BA townhome nestled in a quiet cul-de-sac in Robinwood Village, Gastonia, NC. Step inside to a freshly painted interior with soaring vaulted ceilings and a sun-filled two-story great room complete with a cozy gas fireplace. Main-level spacious primary suite is a true retreat with a tray ceiling, ceiling fan, and large walk-in closet. The primary bath features a jet tub & separate shower. 2 additional bedrooms have walk-in closets & ceiling fans. The cozy kitchen boasts granite countertops, stainless steel appliances, ample cabinetry, a pantry, & seamless flow into the living space. You'll also love the huge loft overlooking the living room, perfect for an office, den, exercise area, or play area. Enjoy added convenience with a large utility room & steam-cleaned carpets upstairs. Step outside to a private, fenced backyard with a patio. The community features private walking trails, ideal for morning jogs or evening strolls. Schedule your showing today!
Listing Agent
Showcase Realty LLC Brokerage Email: nancy@showcaserealty.net License #183393 Listed on: 07/18/2025
Co-Listing Agent
Showcase Realty LLC Brokerage Email: nancy@showcaserealty.net License #309103
Open House Schedule
-
Saturday, July 26, 202511:00 am to 1:00 pm7/26/2025 11:00:00 AM +00:007/26/2025 1:00:00 PM +00:00Add to Calendar
Townhouse Details
Home Type
- Townhome
Est. Annual Taxes
- $2,628
Year Built
- Built in 2006
Lot Details
- Lot Dimensions are 28x91x28x91
- Cul-De-Sac
- Back Yard Fenced
- Cleared Lot
- Wooded Lot
HOA Fees
- $209 Monthly HOA Fees
Parking
- 1 Car Attached Garage
- Front Facing Garage
- Garage Door Opener
- On-Street Parking
Home Design
- Slab Foundation
- Vinyl Siding
Interior Spaces
- 2-Story Property
- Ceiling Fan
- Window Screens
- Entrance Foyer
- Living Room with Fireplace
- Wood Flooring
- Pull Down Stairs to Attic
Kitchen
- Electric Oven
- Electric Cooktop
- Microwave
- Plumbed For Ice Maker
- Dishwasher
Bedrooms and Bathrooms
- Walk-In Closet
- Garden Bath
Laundry
- Laundry Room
- Washer and Electric Dryer Hookup
Outdoor Features
- Patio
Schools
- Sherwood Elementary School
- Grier Middle School
- Ashbrook High School
Utilities
- Central Air
- Heat Pump System
Listing and Financial Details
- Assessor Parcel Number 209925
Community Details
Overview
- Property Matters Association, Phone Number (704) 861-0833
- Robinwood Village Condos
- Robinwood Village Subdivision
- Mandatory home owners association
Recreation
- Trails
Map
Home Values in the Area
Average Home Value in this Area
Tax History
| Year | Tax Paid | Tax Assessment Tax Assessment Total Assessment is a certain percentage of the fair market value that is determined by local assessors to be the total taxable value of land and additions on the property. | Land | Improvement |
|---|---|---|---|---|
| 2024 | $2,628 | $245,870 | $22,000 | $223,870 |
| 2023 | $2,655 | $245,870 | $22,000 | $223,870 |
| 2022 | $2,155 | $162,020 | $21,000 | $141,020 |
| 2021 | $2,187 | $162,020 | $21,000 | $141,020 |
| 2019 | $2,203 | $162,020 | $21,000 | $141,020 |
| 2018 | $1,807 | $129,051 | $20,800 | $108,251 |
| 2017 | $1,807 | $129,051 | $20,800 | $108,251 |
| 2016 | $1,807 | $129,051 | $0 | $0 |
| 2014 | $2,119 | $151,363 | $28,000 | $123,363 |
Property History
| Date | Event | Price | Change | Sq Ft Price |
|---|---|---|---|---|
| 07/18/2025 07/18/25 | For Sale | $295,000 | +24.5% | $155 / Sq Ft |
| 09/13/2021 09/13/21 | Sold | $237,000 | +3.0% | $124 / Sq Ft |
| 08/09/2021 08/09/21 | Pending | -- | -- | -- |
| 08/07/2021 08/07/21 | For Sale | $230,000 | -3.0% | $120 / Sq Ft |
| 08/06/2021 08/06/21 | Off Market | $237,000 | -- | -- |
| 08/06/2021 08/06/21 | For Sale | $230,000 | -- | $120 / Sq Ft |
Purchase History
| Date | Type | Sale Price | Title Company |
|---|---|---|---|
| Warranty Deed | $237,000 | None Available | |
| Warranty Deed | $179,000 | None Available | |
| Warranty Deed | $125,000 | None Available | |
| Trustee Deed | $52,500 | None Available | |
| Deed | $145,000 | None Available |
Mortgage History
| Date | Status | Loan Amount | Loan Type |
|---|---|---|---|
| Previous Owner | $161,100 | New Conventional | |
| Previous Owner | $100,000 | New Conventional | |
| Previous Owner | $120,329 | Unknown | |
| Previous Owner | $14,000 | Credit Line Revolving | |
| Previous Owner | $130,500 | Fannie Mae Freddie Mac |
About the Listing Agent

WE HAVE BUYERS IN WAITING
Showcase has over 92.453 buyers in waiting for a home for sale in our Database. Your home may already be SOLD!
WE SELL FOR MORE
My team and I sell our homes for 6.4% more in sales price when compared to your average agent. This means real dollars in your pocket$
WE SELL FASTER
The average agent sells a home in 37 days while our average time for selling a home is only 31 days!
YOUR HOME IS MORE LIKELY TO SELL
With The Showcase Team's
Nancy's Other Listings
Source: Canopy MLS (Canopy Realtor® Association)
MLS Number: 4281365
APN: 209925
- 1670 Robins Nest Ct Unit D
- 1670 Robins Nest Ct Unit C
- 1678 Robins Nest Ct Unit B
- 1648 Backcreek Ln
- 1647 Backcreek Ln
- 1910 Connemara Ct
- 1804 Robinwood Village Dr Unit 3
- 1963 Wexford Ct
- 1909 Wexford Ct
- 1911 Connemara Ct
- 1735 Robinwood Rd Unit 1735
- 1724 Windy Rush Ln
- 1000 Sweetgum St
- 1637 Buckingham Ave
- 2357 Riding Trail Rd
- 902 Silverberry St
- 1658 Buckingham Ave
- 2046 Sabra St Unit CWO0006
- 1604 Buckingham Ave
- 2210 Camber Dr Unit CWO0075
- 1801 Robinwood Village Dr
- 1657 Quail Woods Rd
- 1930 Robinwood Rd
- 933 Silverberry St
- 1100 Robinwood Rd
- 1027 Bent Branch St
- 1029 Willow Wind Dr
- 1200 Castlegate Dr
- 1200 Castlegate St
- 2432 Sweet Birch Ct
- 1054 Black Oak Dr
- 1042 Black Oak Dr
- 933 Willow Creek Dr
- 956 Willow Creek Dr
- 2433 Chinkapin Ct
- 2448 Saluda Dr
- 2380 Ballantyne Dr
- 910 Seasons Dr
- 2425 Saluda Dr
- 1220 Carriage House Ln

