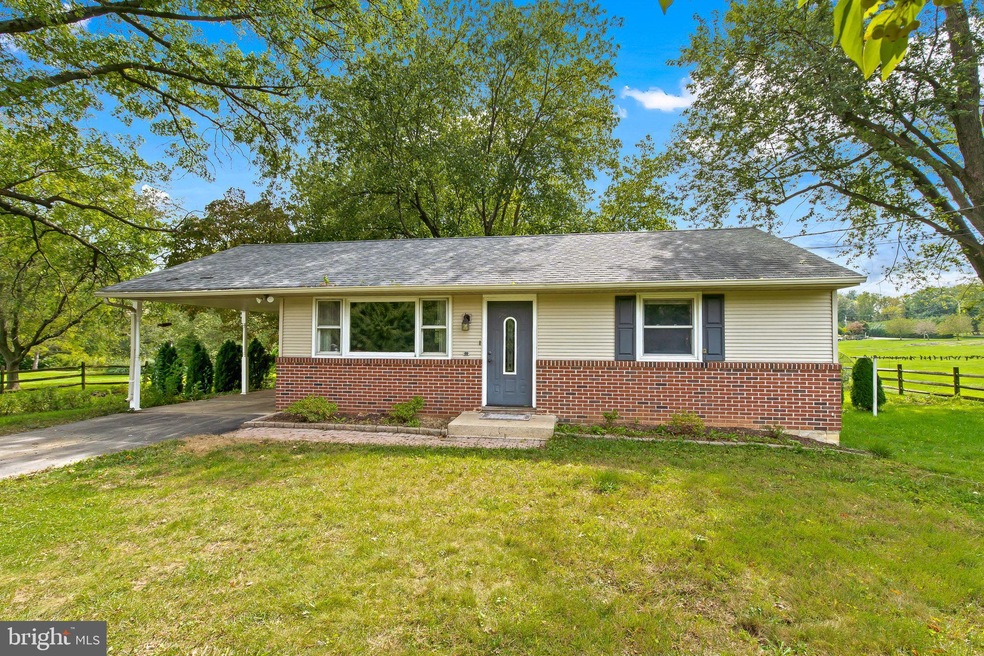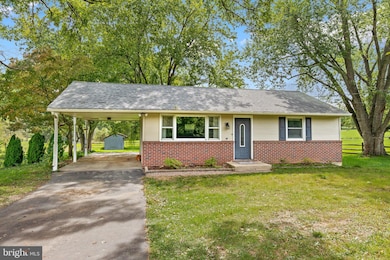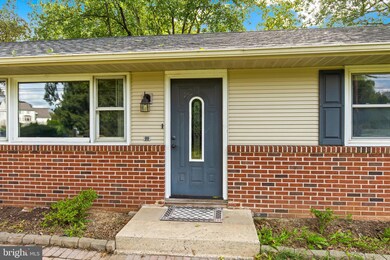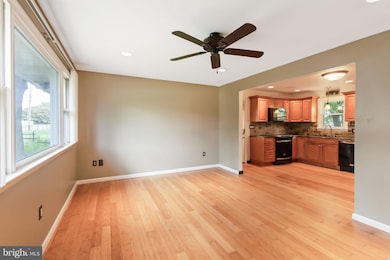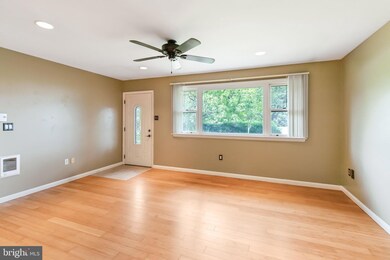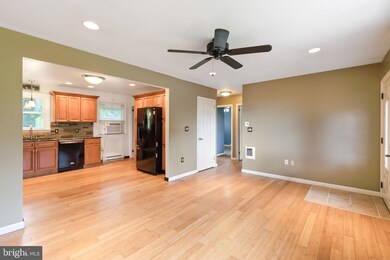
1882 Millport Rd Lancaster, PA 17602
Fertility NeighborhoodEstimated Value: $288,854 - $312,000
Highlights
- Rambler Architecture
- Wood Flooring
- No HOA
- Lampeter Elementary School Rated A-
- Attic
- Eat-In Kitchen
About This Home
As of October 2023Welcome to 1882 Millport Road, a charming and inviting home that offers a perfect blend of modern updates and classic features. This delightful 3-bedroom, 1-bathroom house is now available for sale, making it an ideal opportunity for those seeking a cozy and comfortable living space. Step inside and be greeted by the large living room with hardwood floors and bay window. The kitchen is a true gem, boasting elegant granite countertops that add a touch of sophistication to your meal preparation experience. The smart appliances not only enhance convenience but also elevate your culinary endeavors to a whole new level. This home has been thoughtfully maintained, with a newer roof and water heater ensuring your peace of mind. Imagine enjoying the cool breeze on the back porch or entertaining friends and family in the spacious backyard. The outdoor shed provides ample storage space for all your gardening tools and more. Located in a desirable neighborhood, this property offers not only comfort but also convenience. With its fenced-in yard, it's perfect for pet owners or families with young children who can safely play outdoors. Millport Road is ideally situated close to various amenities such as shops, restaurants, parks, and schools, providing easy access to everything you need. Commuting is made simple with nearby major highways and public transportation options. Don't miss out on the opportunity to make this house your dream home. Call today for a showing and start envisioning your life at 1882 Millport Road!
Last Agent to Sell the Property
Coldwell Banker Realty License #RS359503 Listed on: 09/23/2023

Home Details
Home Type
- Single Family
Est. Annual Taxes
- $2,711
Year Built
- Built in 1967
Lot Details
- 0.46 Acre Lot
- Split Rail Fence
Parking
- Off-Street Parking
Home Design
- Rambler Architecture
- Brick Exterior Construction
- Permanent Foundation
- Shingle Roof
- Composition Roof
- Vinyl Siding
Interior Spaces
- Property has 1 Level
- Built-In Features
- Insulated Windows
- Window Screens
- Family Room
- Living Room
- Wood Flooring
- Partially Finished Basement
- Basement Fills Entire Space Under The House
- Laundry Room
- Attic
Kitchen
- Eat-In Kitchen
- Electric Oven or Range
- Built-In Microwave
- Dishwasher
- Disposal
Bedrooms and Bathrooms
- En-Suite Primary Bedroom
- 1 Full Bathroom
Home Security
- Storm Windows
- Storm Doors
- Fire and Smoke Detector
Outdoor Features
- Patio
- Shed
Schools
- Lampeter-Strasburg High School
Utilities
- Window Unit Cooling System
- Forced Air Heating System
- Electric Baseboard Heater
- 200+ Amp Service
- Well
- Electric Water Heater
- On Site Septic
- Cable TV Available
Community Details
- No Home Owners Association
Listing and Financial Details
- Assessor Parcel Number 3206841400000
Ownership History
Purchase Details
Home Financials for this Owner
Home Financials are based on the most recent Mortgage that was taken out on this home.Purchase Details
Home Financials for this Owner
Home Financials are based on the most recent Mortgage that was taken out on this home.Purchase Details
Home Financials for this Owner
Home Financials are based on the most recent Mortgage that was taken out on this home.Purchase Details
Home Financials for this Owner
Home Financials are based on the most recent Mortgage that was taken out on this home.Similar Homes in Lancaster, PA
Home Values in the Area
Average Home Value in this Area
Purchase History
| Date | Buyer | Sale Price | Title Company |
|---|---|---|---|
| Tasch Laina M | $280,000 | None Listed On Document | |
| Main Johnathon G | $160,000 | None Available | |
| Snook Nathan C | -- | None Available | |
| Snook Nathan C | $152,000 | None Available |
Mortgage History
| Date | Status | Borrower | Loan Amount |
|---|---|---|---|
| Previous Owner | Main Johnathon G | $146,520 | |
| Previous Owner | Snook Nathan C | $140,779 | |
| Previous Owner | Snook Nathan C | $151,180 |
Property History
| Date | Event | Price | Change | Sq Ft Price |
|---|---|---|---|---|
| 10/20/2023 10/20/23 | Sold | $310,000 | +1.6% | $284 / Sq Ft |
| 09/23/2023 09/23/23 | For Sale | $305,000 | +90.6% | $280 / Sq Ft |
| 09/26/2014 09/26/14 | Sold | $160,000 | -3.0% | $118 / Sq Ft |
| 08/21/2014 08/21/14 | Pending | -- | -- | -- |
| 07/05/2014 07/05/14 | For Sale | $164,999 | -- | $122 / Sq Ft |
Tax History Compared to Growth
Tax History
| Year | Tax Paid | Tax Assessment Tax Assessment Total Assessment is a certain percentage of the fair market value that is determined by local assessors to be the total taxable value of land and additions on the property. | Land | Improvement |
|---|---|---|---|---|
| 2024 | $2,723 | $123,100 | $65,600 | $57,500 |
| 2023 | $2,664 | $123,100 | $65,600 | $57,500 |
| 2022 | $2,623 | $123,100 | $65,600 | $57,500 |
| 2021 | $2,561 | $123,100 | $65,600 | $57,500 |
| 2020 | $2,561 | $123,100 | $65,600 | $57,500 |
| 2019 | $2,526 | $123,100 | $65,600 | $57,500 |
| 2018 | $1,941 | $123,100 | $65,600 | $57,500 |
| 2017 | $2,969 | $117,900 | $65,800 | $52,100 |
| 2016 | $2,969 | $117,900 | $65,800 | $52,100 |
| 2015 | $582 | $117,900 | $65,800 | $52,100 |
| 2014 | $2,312 | $117,900 | $65,800 | $52,100 |
Agents Affiliated with this Home
-
Bailey Quinn

Seller's Agent in 2023
Bailey Quinn
Coldwell Banker Realty
(717) 716-4056
1 in this area
78 Total Sales
-
Freddy Alldred

Buyer's Agent in 2023
Freddy Alldred
Coldwell Banker Realty
(717) 615-7743
1 in this area
53 Total Sales
-
Kim McPhail
K
Buyer's Agent in 2014
Kim McPhail
Berkshire Hathaway HomeServices Homesale Realty
(717) 314-8937
1 in this area
75 Total Sales
Map
Source: Bright MLS
MLS Number: PALA2041274
APN: 320-68414-0-0000
- 101 Heritage Rd
- 116 Bank Barn Ln
- 29 Summer Ct
- 1549 N Jefferson Ct
- 248 Wolgemuth Dr
- 1549 Millport Rd
- 1 York Ct
- 13 Verbena Dr
- 460 Dohner Dr Unit 15
- 4 Camden Ct
- 38 Homestead Dr
- 1055 Lampeter Rd
- 4 Hardy Ct
- 1807 Serene Way
- 1716 Newport Dr
- 114 River Bend Park Unit 114
- 1726 Valette Dr
- 7 Black Oak Dr
- 1833 Windsong Ln
- 163 River Bend Park
- 1882 Millport Rd
- 215 Hostetter Ln
- 1890 Millport Rd
- 213 Hostetter Ln
- 217 Hostetter Ln
- 211 Hostetter Ln
- 1807 Windrow Dr
- 1809 Windrow Dr
- 1892 Millport Rd
- 1805 Windrow Dr
- 1811 Windrow Dr
- 213 Southgate Dr
- 209 Hostetter Ln
- 212 Hostetter Ln
- 216 Hostetter Ln
- 1803 Windrow Dr
- 1813 Windrow Dr
- 218 Hostetter Ln
- 1808 Windrow Dr
- 19 Waterfront Estates Dr
