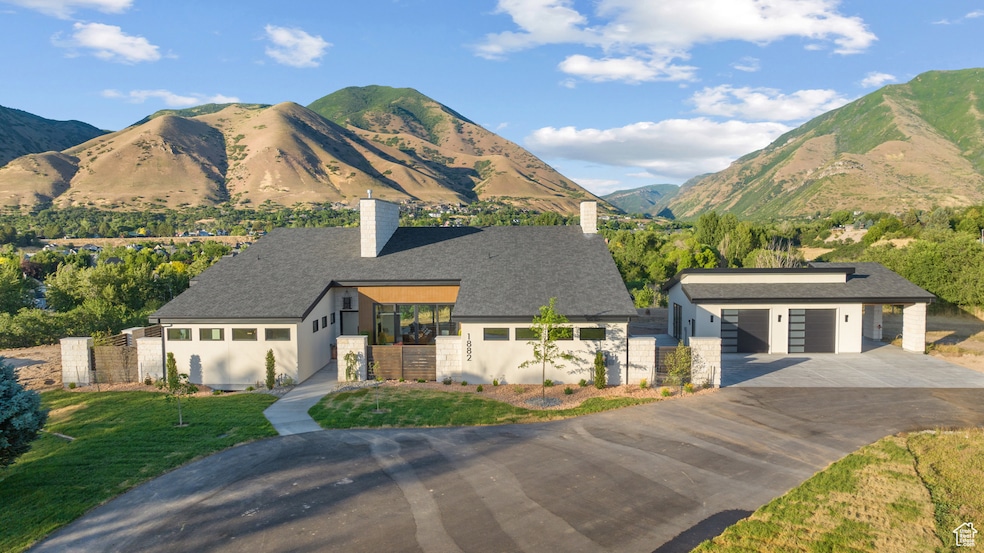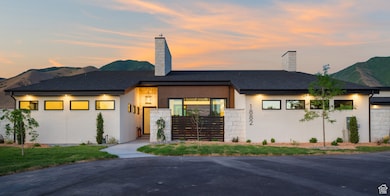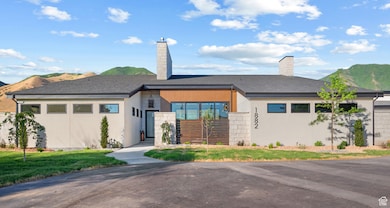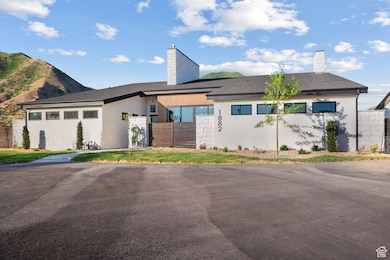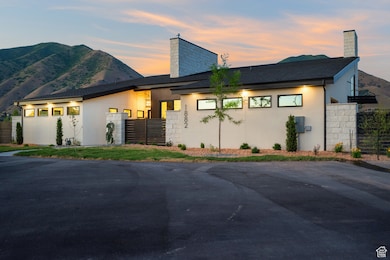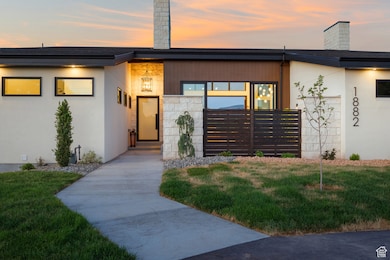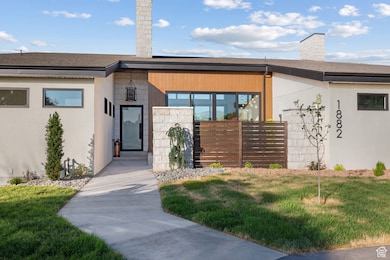
1882 N Main Mapleton, UT 84664
Estimated payment $13,420/month
Highlights
- Second Kitchen
- Lake View
- Private Lot
- RV or Boat Parking
- 0.86 Acre Lot
- Vaulted Ceiling
About This Home
I'M ON THE EDGE OF GLORY! Oh, baby! You must take a look. This gorgeous Mid Century Modern Home is perched atop a precipice overlooking the Springville river bottoms. You feel as if it will fall off the edge when you drive toward it from the North. Thus, the name. This is a one of a kind custom home meant for only the most sophisticated and consumate buyers. There will never be another HOME or VIEW like it! The owner of this home will NEVER have anyone take their view of MAPLE MOUNTAIN, HOBBLE CREEK CANYON or UTAH LAKE. A beautiful infinity edge pool would be perfect here. Plenty of room for parking or pickleball, etc. You can see the endless opportunities in the color landscape plans included in additional documents here. There are 2 ADU's, so 3 KITCHENS. could have 2-4 garages. Basement apartment & studio apartment in the detached shop (this would use one of the garage spaces). There is RV parking with cover (23' deep, 10.5' wide, 10-11' high) (garage doors 10 Wx9T). The floorpan is very open and you can see through the home with the floor to ceiling sliding doors that open up completely and let the courtyard in and the back covered patio in. Truly a most unique home and one you will fall in love with. There is also a private loft in the master suite for an artist (northeast facing) or meditation looking out at the views or for kids to romp in. the 2nd bdm on main is staged as a den. The ceilings go up for miles. Don't miss the view of Maple from the kitchen. Every bedroom is an EnSuite. This one is unforgettable. All furniture is negotiable. (2917 main floor sq fig is counting 425 of 850 in the detached as an apartment) VIDEO: . 3D matterport tour:
Open House Schedule
-
Saturday, June 21, 202512:00 to 2:00 pm6/21/2025 12:00:00 PM +00:006/21/2025 2:00:00 PM +00:00Add to Calendar
Home Details
Home Type
- Single Family
Est. Annual Taxes
- $5,000
Year Built
- Built in 2025
Lot Details
- 0.86 Acre Lot
- Partially Fenced Property
- Landscaped
- Private Lot
- Sprinkler System
- Property is zoned Single-Family
Parking
- 4 Car Attached Garage
- Open Parking
- RV or Boat Parking
Property Views
- Lake
- Mountain
- Valley
Home Design
- Metal Roof
- Stone Siding
- Asphalt
- Stucco
Interior Spaces
- 5,544 Sq Ft Home
- 3-Story Property
- Vaulted Ceiling
- Ceiling Fan
- 4 Fireplaces
- Gas Log Fireplace
- Double Pane Windows
- Sliding Doors
- Entrance Foyer
- Great Room
- Den
- Electric Dryer Hookup
Kitchen
- Second Kitchen
- Gas Oven
- Gas Range
- Free-Standing Range
- Range Hood
- Microwave
- Disposal
Flooring
- Wood
- Carpet
- Laminate
- Tile
Bedrooms and Bathrooms
- 6 Bedrooms | 3 Main Level Bedrooms
- Walk-In Closet
- In-Law or Guest Suite
- Bathtub With Separate Shower Stall
Basement
- Walk-Out Basement
- Basement Fills Entire Space Under The House
- Exterior Basement Entry
- Apartment Living Space in Basement
Outdoor Features
- Covered patio or porch
- Separate Outdoor Workshop
Schools
- Sierra Bonita Elementary School
- Mapleton Jr Middle School
- Maple Mountain High School
Utilities
- Forced Air Heating and Cooling System
- Natural Gas Connected
Additional Features
- Level Entry For Accessibility
- Accessory Dwelling Unit (ADU)
Community Details
- No Home Owners Association
- Wride Manor Subdivision
Listing and Financial Details
- Assessor Parcel Number 55-960-0001
Map
Home Values in the Area
Average Home Value in this Area
Tax History
| Year | Tax Paid | Tax Assessment Tax Assessment Total Assessment is a certain percentage of the fair market value that is determined by local assessors to be the total taxable value of land and additions on the property. | Land | Improvement |
|---|---|---|---|---|
| 2024 | $3,276 | $320,900 | $0 | $0 |
| 2023 | $3,255 | $320,900 | $0 | $0 |
Property History
| Date | Event | Price | Change | Sq Ft Price |
|---|---|---|---|---|
| 06/20/2025 06/20/25 | For Sale | $2,450,000 | -- | $442 / Sq Ft |
Similar Homes in the area
Source: UtahRealEstate.com
MLS Number: 2093771
APN: 55-960-0001
- 65 W Carnesecca Ct
- 28 E 1400 N
- 1070 S 1960 E
- 135 E 1200 N
- 1965 E River Bottom Rd
- 1839 E River Bottom Rd
- 1185 N Main St
- 715 E 1700 N
- 486 W 1200 N
- 715 W 1600 N
- 829 S 2200 E Unit 2
- 1714 N 800 W
- 2343 Deer Creek Way
- 865 W 1800 N
- 897 N Main St
- 1260 Hobble Creek Dr
- 720 E 1200 N
- 1249 Hobble Creek Dr
- 516 W 1000 N
- 989 E 1600 N
