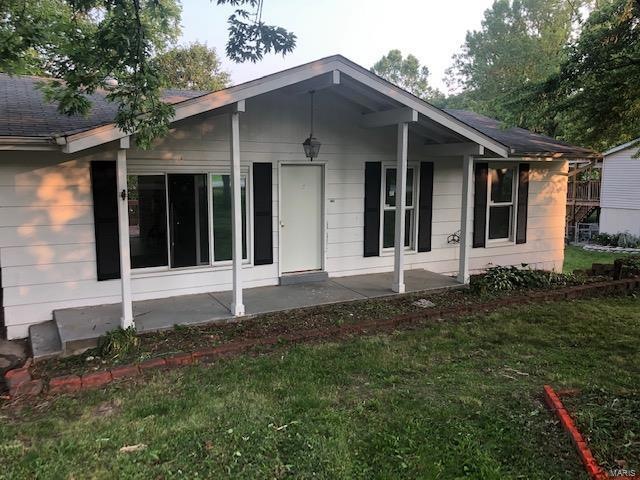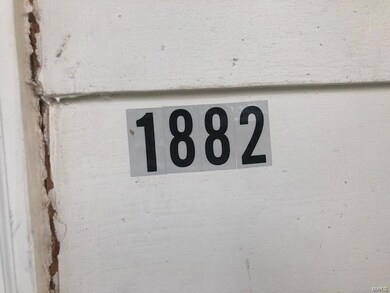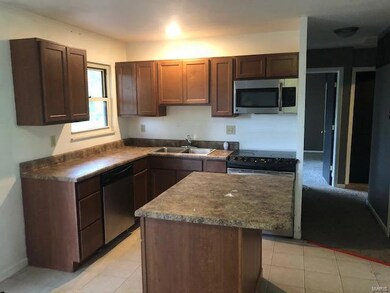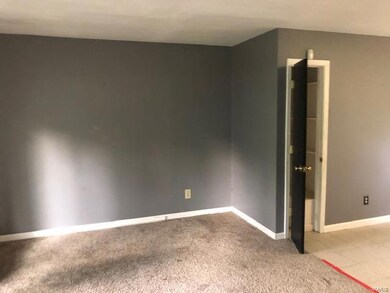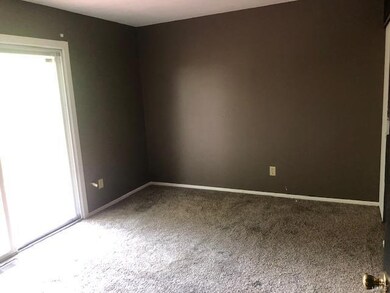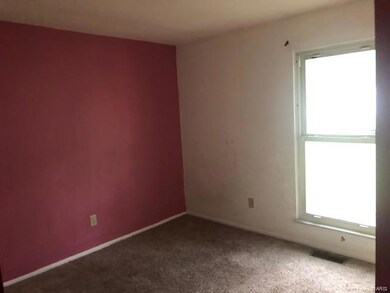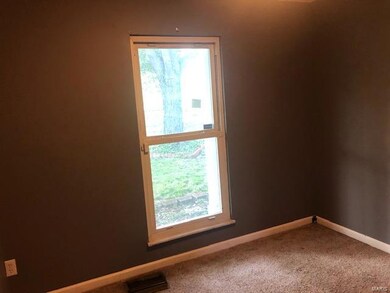
1882 Waybridge Ln Fenton, MO 63026
Highlights
- Water Views
- Ranch Style House
- Tandem Parking
- Deck
- Eat-In Kitchen
- Kitchen Island
About This Home
As of October 2019Lake life, yes please! This darling ranch home features a spacious living room, beautiful kitchen that is sure to please the chef of the family, complete with a center island for that extra space. Just off the kitchen is a huge deck that is perfect for those evening cook outs or entertaining friends or just simply watching the ducks on the lake. Head back inside where you will head down the hall and find three spacious bedrooms. The master bedroom features jack and Jill closets, perfect for that clothing aficionado. Down the basement stairs you will find another room that could be utilized as an additional sleeping area, and partially finished rec area. Separate laundry area with an additional bathroom. Basement features a walk out to right by the lake. You won't want to miss this dream home.
Last Agent to Sell the Property
Exit Elite Realty License #2008026504 Listed on: 06/13/2019

Home Details
Home Type
- Single Family
Est. Annual Taxes
- $1,262
Year Built
- Built in 1975
Home Design
- Ranch Style House
- Traditional Architecture
Interior Spaces
- 1,440 Sq Ft Home
- Partially Carpeted
- Water Views
Kitchen
- Eat-In Kitchen
- Dishwasher
- Kitchen Island
- Built-In or Custom Kitchen Cabinets
- Disposal
Bedrooms and Bathrooms
- 3 Main Level Bedrooms
Partially Finished Basement
- Walk-Out Basement
- Basement Fills Entire Space Under The House
- Basement Ceilings are 8 Feet High
- Bedroom in Basement
- Finished Basement Bathroom
Parking
- 1 Carport Space
- Tandem Parking
- Additional Parking
Schools
- Murphy Elem. Elementary School
- Northwest Valley Middle School
- Northwest High School
Utilities
- Forced Air Heating and Cooling System
- Electric Water Heater
Additional Features
- Deck
- 10,803 Sq Ft Lot
Listing and Financial Details
- Assessor Parcel Number 02-2.0-10.0-2-001-047
Ownership History
Purchase Details
Home Financials for this Owner
Home Financials are based on the most recent Mortgage that was taken out on this home.Purchase Details
Purchase Details
Home Financials for this Owner
Home Financials are based on the most recent Mortgage that was taken out on this home.Purchase Details
Home Financials for this Owner
Home Financials are based on the most recent Mortgage that was taken out on this home.Purchase Details
Purchase Details
Purchase Details
Home Financials for this Owner
Home Financials are based on the most recent Mortgage that was taken out on this home.Similar Home in Fenton, MO
Home Values in the Area
Average Home Value in this Area
Purchase History
| Date | Type | Sale Price | Title Company |
|---|---|---|---|
| Special Warranty Deed | -- | None Available | |
| Special Warranty Deed | -- | None Available | |
| Foreclosure Deed | -- | None Available | |
| Warranty Deed | -- | None Available | |
| Warranty Deed | -- | Htc | |
| Special Warranty Deed | $71,130 | Htc | |
| Trustee Deed | $50,234 | None Available | |
| Warranty Deed | -- | First American Title |
Mortgage History
| Date | Status | Loan Amount | Loan Type |
|---|---|---|---|
| Open | $73,006 | New Conventional | |
| Previous Owner | $153,174 | FHA | |
| Previous Owner | $121,733 | FHA | |
| Previous Owner | $90,168 | VA |
Property History
| Date | Event | Price | Change | Sq Ft Price |
|---|---|---|---|---|
| 10/09/2019 10/09/19 | Sold | -- | -- | -- |
| 09/11/2019 09/11/19 | Pending | -- | -- | -- |
| 08/31/2019 08/31/19 | For Sale | $123,000 | 0.0% | $85 / Sq Ft |
| 08/27/2019 08/27/19 | Pending | -- | -- | -- |
| 08/15/2019 08/15/19 | For Sale | $123,000 | 0.0% | $85 / Sq Ft |
| 08/13/2019 08/13/19 | Pending | -- | -- | -- |
| 08/05/2019 08/05/19 | For Sale | $123,000 | 0.0% | $85 / Sq Ft |
| 07/13/2019 07/13/19 | Pending | -- | -- | -- |
| 06/13/2019 06/13/19 | For Sale | $123,000 | -22.6% | $85 / Sq Ft |
| 08/30/2016 08/30/16 | Sold | -- | -- | -- |
| 07/21/2016 07/21/16 | Pending | -- | -- | -- |
| 07/14/2016 07/14/16 | For Sale | $159,000 | -- | $166 / Sq Ft |
Tax History Compared to Growth
Tax History
| Year | Tax Paid | Tax Assessment Tax Assessment Total Assessment is a certain percentage of the fair market value that is determined by local assessors to be the total taxable value of land and additions on the property. | Land | Improvement |
|---|---|---|---|---|
| 2023 | $1,262 | $17,100 | $1,800 | $15,300 |
| 2022 | $1,260 | $17,100 | $1,800 | $15,300 |
| 2021 | $1,295 | $17,100 | $1,800 | $15,300 |
| 2020 | $1,182 | $15,200 | $1,400 | $13,800 |
| 2019 | $1,183 | $15,200 | $1,400 | $13,800 |
| 2018 | $1,174 | $15,200 | $1,400 | $13,800 |
| 2017 | $1,132 | $15,200 | $1,400 | $13,800 |
| 2016 | $1,038 | $14,000 | $1,500 | $12,500 |
| 2015 | $1,008 | $14,000 | $1,500 | $12,500 |
| 2013 | -- | $13,400 | $1,500 | $11,900 |
Agents Affiliated with this Home
-
Holly Kennedy

Seller's Agent in 2019
Holly Kennedy
Exit Elite Realty
(314) 255-8274
6 in this area
204 Total Sales
-
John Akers

Seller Co-Listing Agent in 2019
John Akers
Exit Elite Realty
(636) 212-0050
4 in this area
137 Total Sales
-
Wendy Haglin

Seller's Agent in 2016
Wendy Haglin
RE/MAX
(314) 910-3410
2 in this area
111 Total Sales
Map
Source: MARIS MLS
MLS Number: MIS19040692
APN: 02-2.0-10.0-2-001-047
- 15 Waybridge Ct
- 794 Buckboard Ln
- 2 Aspen II at Winding Meadows
- 2 Berwick Winding Bluffs
- 317 Winding Bluffs Ct
- 304 Winding Bluffs Ct
- 368 Winding Bluffs Ct
- 1564 Winding Meadows Dr
- 2 Ashford Winding Bluffs
- 2 Aspen at Winding Meadows
- 1532 Dorie Ct
- 2 Aspen at Winding Bluffs
- 2 Aspen II at Winding Bluffs
- 2 Ashford Winding Meadows
- 1547 Winding Meadows Dr
- 1528 Winding Meadows Dr
- 1524 Winding Meadows Dr
- 309 Winding Bluffs Ct
- 388 Winding Bluffs Ct
- 1516 Winding Meadows Dr
