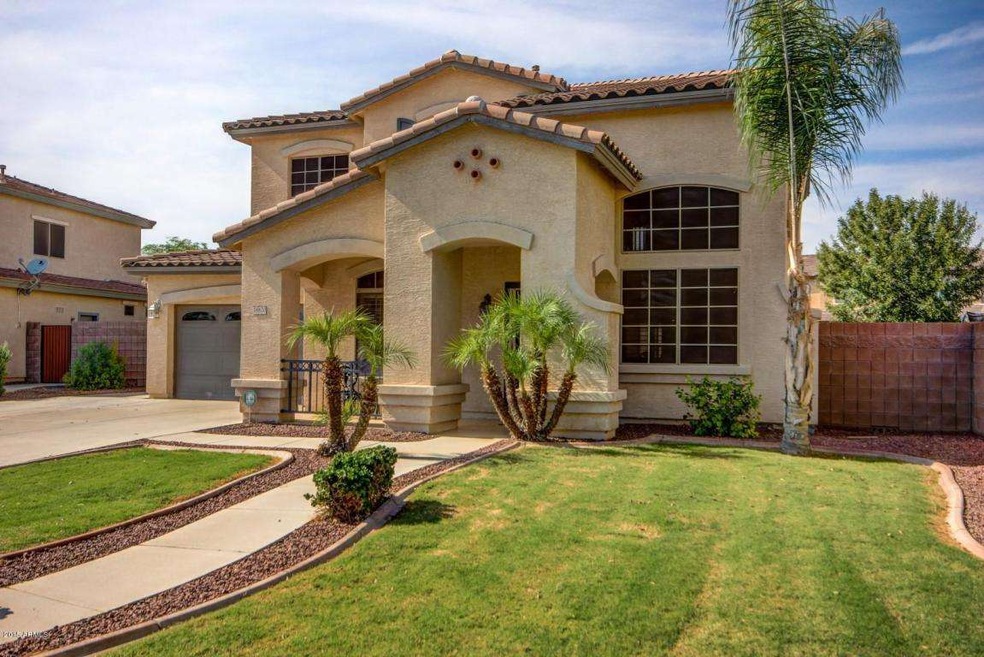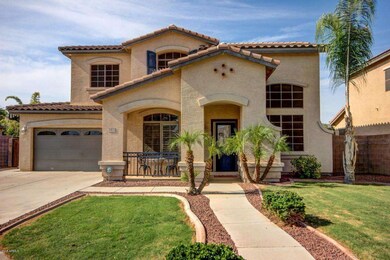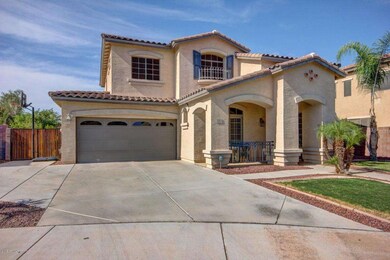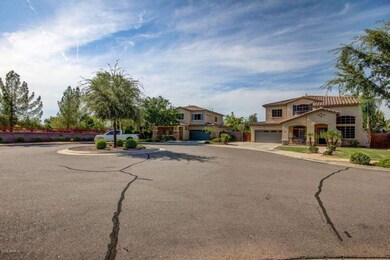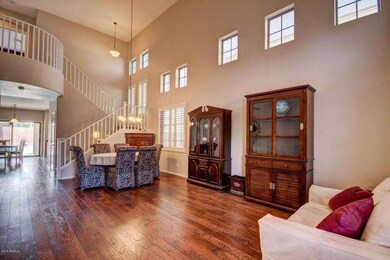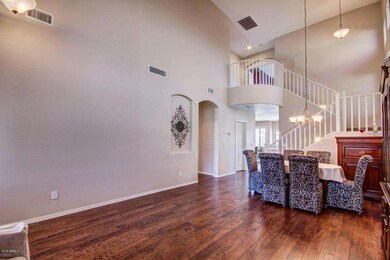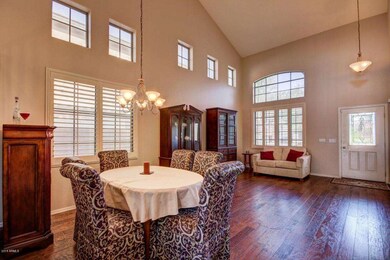
18820 E Superstition Dr Queen Creek, AZ 85142
Cortina NeighborhoodAbout This Home
As of March 2024Welcome home!! Highly sought after Queen Creek community that borders Gilbert. Minutes
from the 202, shopping and restaurants. Gorgeous light and bright floor plan with soaring vaulted
ceilings. Home includes plantation shutters and sun screens to increase efficiency. There's plenty
of room with 5 Bedrooms and 3 Full Bathrooms. 5th Bedroom is downstairs with full bath. This spacious kitchen is fit for any gourmet chef with warm maple cabinets, upgraded corian counters and center island. Over-sized lot boasts sparkling blue play pool, large covered patio, N/S exposure,
with desirable cul-de-sac lot location.
Home Details
Home Type
Single Family
Est. Annual Taxes
$2,367
Year Built
2005
Lot Details
0
HOA Fees
$83 per month
Parking
3
Listing Details
- Cross Street: Power Rd & Germann
- Legal Info Range: 7E
- Property Type: Residential
- Ownership: Fee Simple
- HOA #2: N
- Association Fees Land Lease Fee: N
- Recreation Center Fee 2: N
- Recreation Center Fee: N
- Total Monthly Fee Equivalent: 83.33
- Basement: N
- Updated Floors: Partial
- Items Updated Floor Yr Updated: 2014
- Parking Spaces Slab Parking Spaces: 2.0
- Parking Spaces Total Covered Spaces: 3.0
- Separate Den Office Sep Den Office: N
- Year Built: 2005
- Tax Year: 2014
- Directions: East on Germann, S on 188th, E on Kingbird Dr, South on 188th, W on Superstition to home.
- Property Sub Type: Single Family - Detached
- Horses: No
- Lot Size Acres: 0.19
- Subdivision Name: CORTINA PARCEL 7
- Architectural Style: Contemporary
- Efficiency: Multi-Zones
- Property Attached Yn: No
- ResoBuildingAreaSource: Assessor
- Association Fees:HOA Fee2: 250.0
- Dining Area:Breakfast Bar: Yes
- Windows:Dual Pane: Yes
- Cooling:Ceiling Fan(s): Yes
- Technology:Cable TV Avail: Yes
- Technology:High Speed Internet Available: Yes
- Special Features: None
Interior Features
- Flooring: Carpet, Tile, Wood
- Basement YN: No
- Spa Features: None
- Possible Bedrooms: 5
- Total Bedrooms: 5
- Fireplace Features: None
- Fireplace: No
- Interior Amenities: Upstairs, Breakfast Bar, 9+ Flat Ceilings, Vaulted Ceiling(s), Kitchen Island, Pantry, Double Vanity, Full Bth Master Bdrm, Separate Shwr & Tub, High Speed Internet
- Living Area: 2545.0
- Stories: 2
- Window Features: Sunscreen(s), Dual Pane, Vinyl Frame
- Fireplace:No Fireplace: Yes
- Community Features:Community Pool: Yes
- Kitchen Features:RangeOven Elec: Yes
- Kitchen Features:Built-in Microwave: Yes
- Kitchen Features:Kitchen Island: Yes
- Master Bathroom:Double Sinks: Yes
- Community Features:BikingWalking Path: Yes
- Kitchen Features Pantry: Yes
- Kitchen Features:Non-laminate Counter: Yes
- Other Rooms:Family Room: Yes
- Community Features:Children_squote_s Playgrnd: Yes
- Community Features:Community Spa: Yes
Exterior Features
- Fencing: Block
- Exterior Features: Covered Patio(s)
- Lot Features: Cul-De-Sac, Gravel/Stone Front, Gravel/Stone Back, Grass Front, Auto Timer H2O Front
- Pool Features: Variable Speed Pump, Private
- Pool Private: Yes
- Disclosures: Agency Discl Req, Seller Discl Avail
- Construction Type: Painted, Stucco, Frame - Wood
- Roof: Tile
- Construction:Frame - Wood: Yes
- Exterior Features:Covered Patio(s): Yes
Garage/Parking
- Total Covered Spaces: 3.0
- Parking Features: Dir Entry frm Garage, Electric Door Opener, RV Gate, Tandem
- Attached Garage: No
- Garage Spaces: 3.0
- Open Parking Spaces: 2.0
- Parking Features:Dir Entry frm Garage: Yes
- Parking Features:Electric Door Opener: Yes
- Parking Features:RV Gate: Yes
- Parking Features:Tandem Garage: Yes
Utilities
- Cooling: Refrigeration, Ceiling Fan(s)
- Heating: Natural Gas
- Security: Security System Owned
- Water Source: City Water
- Heating:Natural Gas: Yes
Condo/Co-op/Association
- Community Features: Community Spa, Community Pool, Playground, Biking/Walking Path
- Amenities: FHA Approved Prjct, Management, VA Approved Prjct
- Association Fee: 250.0
- Association Fee Frequency: Quarterly
- Association Name: Cortina
- Phone: 480-813-6788
- Association: Yes
Association/Amenities
- Association Fees:HOA YN2: Y
- Association Fees:HOA Transfer Fee2: 400.0
- Association Fees:HOA Paid Frequency: Quarterly
- Association Fees:HOA Name4: Cortina
- Association Fees:HOA Telephone4: 480-813-6788
- Association Fees:PAD Fee YN2: N
- Association Fees:Cap ImprovementImpact Fee _percent_: $
- Association Fee Incl:Common Area Maint3: Yes
- Association Fees:Cap ImprovementImpact Fee 2 _percent_: $
- Association Fee Incl:Street Maint: Yes
Fee Information
- Association Fee Includes: Maintenance Grounds, Street Maint
Schools
- Elementary School: Cortina Elementary
- High School: Cortina Elementary
- Junior High Dist: Higley Unified District
- Middle Or Junior School: Cortina Elementary
Lot Info
- Land Lease: No
- Lot Size Sq Ft: 8386.0
- Parcel #: 314-05-420
- ResoLotSizeUnits: SquareFeet
Building Info
- Builder Name: Fulton
Tax Info
- Tax Annual Amount: 2089.0
- Tax Book Number: 314.00
- Tax Lot: 79
- Tax Map Number: 5.00
Ownership History
Purchase Details
Purchase Details
Home Financials for this Owner
Home Financials are based on the most recent Mortgage that was taken out on this home.Purchase Details
Home Financials for this Owner
Home Financials are based on the most recent Mortgage that was taken out on this home.Purchase Details
Home Financials for this Owner
Home Financials are based on the most recent Mortgage that was taken out on this home.Purchase Details
Home Financials for this Owner
Home Financials are based on the most recent Mortgage that was taken out on this home.Purchase Details
Purchase Details
Home Financials for this Owner
Home Financials are based on the most recent Mortgage that was taken out on this home.Similar Homes in Queen Creek, AZ
Home Values in the Area
Average Home Value in this Area
Purchase History
| Date | Type | Sale Price | Title Company |
|---|---|---|---|
| Quit Claim Deed | -- | None Listed On Document | |
| Warranty Deed | $625,000 | Navi Title Agency | |
| Warranty Deed | $303,000 | Wfg National Title Ins Co | |
| Interfamily Deed Transfer | -- | Empire West Title Agency | |
| Warranty Deed | $280,000 | First American Title Ins Co | |
| Interfamily Deed Transfer | -- | The Talon Group Tempe Supers | |
| Special Warranty Deed | $301,737 | The Talon Group Tempe Supers | |
| Cash Sale Deed | $212,365 | The Talon Group Tempe Supers |
Mortgage History
| Date | Status | Loan Amount | Loan Type |
|---|---|---|---|
| Previous Owner | $425,000 | New Conventional | |
| Previous Owner | $303,000 | VA | |
| Previous Owner | $216,050 | New Conventional | |
| Previous Owner | $40,000 | Unknown | |
| Previous Owner | $224,000 | New Conventional | |
| Previous Owner | $342,000 | Balloon | |
| Previous Owner | $85,500 | Unknown | |
| Previous Owner | $358,000 | Fannie Mae Freddie Mac | |
| Previous Owner | $45,260 | Stand Alone Second | |
| Previous Owner | $241,389 | New Conventional |
Property History
| Date | Event | Price | Change | Sq Ft Price |
|---|---|---|---|---|
| 03/13/2024 03/13/24 | Sold | $625,000 | 0.0% | $246 / Sq Ft |
| 02/12/2024 02/12/24 | Pending | -- | -- | -- |
| 02/04/2024 02/04/24 | For Sale | $625,000 | +106.3% | $246 / Sq Ft |
| 12/08/2015 12/08/15 | Sold | $303,000 | +1.0% | $119 / Sq Ft |
| 10/05/2015 10/05/15 | Price Changed | $300,000 | -4.5% | $118 / Sq Ft |
| 09/02/2015 09/02/15 | For Sale | $314,000 | -- | $123 / Sq Ft |
Tax History Compared to Growth
Tax History
| Year | Tax Paid | Tax Assessment Tax Assessment Total Assessment is a certain percentage of the fair market value that is determined by local assessors to be the total taxable value of land and additions on the property. | Land | Improvement |
|---|---|---|---|---|
| 2025 | $2,367 | $27,807 | -- | -- |
| 2024 | $2,396 | $26,482 | -- | -- |
| 2023 | $2,396 | $45,700 | $9,140 | $36,560 |
| 2022 | $2,314 | $33,630 | $6,720 | $26,910 |
| 2021 | $2,363 | $31,000 | $6,200 | $24,800 |
| 2020 | $2,397 | $28,880 | $5,770 | $23,110 |
| 2019 | $2,427 | $26,620 | $5,320 | $21,300 |
| 2018 | $2,540 | $24,570 | $4,910 | $19,660 |
| 2017 | $2,586 | $22,870 | $4,570 | $18,300 |
| 2016 | $2,454 | $22,710 | $4,540 | $18,170 |
| 2015 | $2,127 | $22,150 | $4,430 | $17,720 |
Agents Affiliated with this Home
-

Seller's Agent in 2024
Amy Golba
Firebird Housing
(480) 628-9448
1 in this area
4 Total Sales
-

Buyer's Agent in 2024
Donnalynne Doglione
Platinum Living Realty
(602) 686-3431
1 in this area
25 Total Sales
-

Seller's Agent in 2015
Katie Lambert
eXp Realty
(480) 250-0023
268 Total Sales
-

Buyer's Agent in 2015
Randall Thompson
My Home Group
(480) 244-9003
50 Total Sales
Map
Source: Arizona Regional Multiple Listing Service (ARMLS)
MLS Number: 5329209
APN: 314-05-420
- 18839 E Swan Dr
- 18851 E Swan Dr
- 18811 E Pelican Ct
- 18877 E Pelican Dr
- 18998 E Lark Dr
- 19013 E Seagull Dr
- 19009 E Cattle Dr
- 18614 E Oriole Way
- 18618 E Mockingbird Dr
- 19172 E Kingbird Dr
- 18868 E Canary Way
- 19903 S 187th Dr
- 18530 E Mockingbird Ct
- 20351 S 186th Place
- 4756 E Ironhorse Rd
- 4323 S Ranger Trail
- 4322 S Ranger Trail
- 19305 E Oriole Way
- 4746 E Buckboard Ct
- 20423 S 186th St
