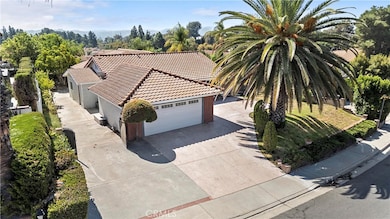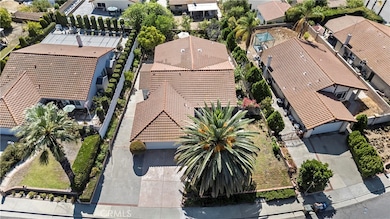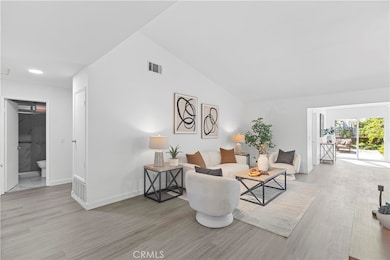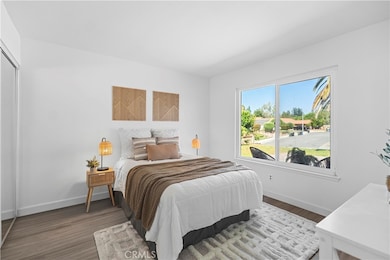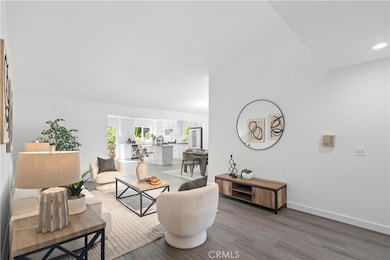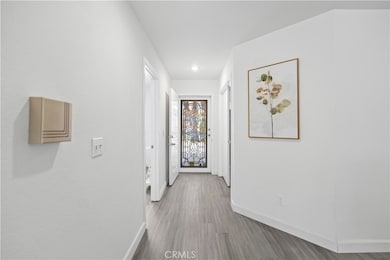18820 Sutter Creek Dr Walnut, CA 91789
Estimated payment $7,406/month
Highlights
- Updated Kitchen
- Open Floorplan
- Main Floor Bedroom
- Stanley G. Oswalt Academy Rated A-
- Traditional Architecture
- High Ceiling
About This Home
Seller is motivated to sell. Come to experience refined living at 18820 Sutter Creek Dr. in Walnut — a newly upgraded single-story home set on a generous lot. Offering 1,984 sq. ft. of thoughtfully designed space, this rare find blends modern elegance with timeless comfort. The open-concept layout, enhanced by premium finishes, creates a bright and sophisticated atmosphere, while the expansive lot provides endless opportunities for outdoor enjoyment and entertaining. Total 5 bedrooms and an office. One of the bedrooms can be converted into a full en-suite bath, adding even more versatility and value. Plus, short-term seller financing is also available. This house is ideally located within 5 minutes of grocery stores, dining, Shadow Oak Community Center, and Nogales High School, this home also provides quick access to the 60 Freeway and is just minutes from Diamond Bar and Rowland Heights—offering both convenience and prestige in one of the area’s most desirable communities.
Listing Agent
JC Pacific Corp Brokerage Phone: 612-417-3136 License #02170541 Listed on: 09/08/2025

Home Details
Home Type
- Single Family
Year Built
- Built in 1984
Lot Details
- 8,566 Sq Ft Lot
- Back Yard
- Property is zoned WARPD148002.5U
Parking
- 2 Car Attached Garage
- Parking Available
- Brick Driveway
Home Design
- Traditional Architecture
- Entry on the 1st floor
Interior Spaces
- 1,984 Sq Ft Home
- 1-Story Property
- Open Floorplan
- High Ceiling
- Recessed Lighting
- Vinyl Flooring
Kitchen
- Updated Kitchen
- Eat-In Kitchen
- Six Burner Stove
- Built-In Range
- Warming Drawer
- Dishwasher
- Kitchen Island
- Quartz Countertops
- Built-In Trash or Recycling Cabinet
- Self-Closing Drawers
Bedrooms and Bathrooms
- 5 Bedrooms | 6 Main Level Bedrooms
- Bathroom on Main Level
- 2 Full Bathrooms
- Walk-in Shower
Laundry
- Laundry Room
- Laundry in Garage
- Gas Dryer Hookup
Eco-Friendly Details
- Energy-Efficient Appliances
- Energy-Efficient HVAC
- Energy-Efficient Lighting
- Energy-Efficient Thermostat
Schools
- Stanley Elementary School
- Nogales High School
Utilities
- Central Heating and Cooling System
- 220 Volts in Garage
- High-Efficiency Water Heater
- Gas Water Heater
- Septic Type Unknown
- Cable TV Available
Additional Features
- Accessible Parking
- Patio
Community Details
- No Home Owners Association
Listing and Financial Details
- Tax Lot 56
- Tax Tract Number 39516
- Assessor Parcel Number 8735028003
- $949 per year additional tax assessments
- Seller Considering Concessions
Map
Home Values in the Area
Average Home Value in this Area
Tax History
| Year | Tax Paid | Tax Assessment Tax Assessment Total Assessment is a certain percentage of the fair market value that is determined by local assessors to be the total taxable value of land and additions on the property. | Land | Improvement |
|---|---|---|---|---|
| 2025 | $11,527 | $915,735 | $649,458 | $266,277 |
| 2024 | $11,527 | $897,780 | $636,724 | $261,056 |
| 2023 | $11,139 | $880,178 | $624,240 | $255,938 |
| 2022 | $10,905 | $862,920 | $612,000 | $250,920 |
| 2021 | $9,107 | $705,938 | $499,825 | $206,113 |
| 2020 | $8,993 | $698,700 | $494,700 | $204,000 |
| 2019 | $8,841 | $685,000 | $485,000 | $200,000 |
| 2018 | $8,516 | $673,200 | $479,400 | $193,800 |
| 2016 | $8,165 | $650,000 | $468,000 | $182,000 |
| 2015 | $8,146 | $650,000 | $468,000 | $182,000 |
| 2014 | $7,601 | $592,200 | $428,300 | $163,900 |
Property History
| Date | Event | Price | List to Sale | Price per Sq Ft |
|---|---|---|---|---|
| 01/22/2026 01/22/26 | Price Changed | $1,239,900 | -0.8% | $625 / Sq Ft |
| 09/08/2025 09/08/25 | For Sale | $1,249,900 | -- | $630 / Sq Ft |
Purchase History
| Date | Type | Sale Price | Title Company |
|---|---|---|---|
| Grant Deed | -- | None Available | |
| Grant Deed | -- | None Available | |
| Grant Deed | $565,000 | Advantage Title Inc |
Mortgage History
| Date | Status | Loan Amount | Loan Type |
|---|---|---|---|
| Previous Owner | $452,000 | Purchase Money Mortgage |
Source: California Regional Multiple Listing Service (CRMLS)
MLS Number: OC25184080
APN: 8735-028-003
- 778 Francesca Dr
- 786 Francesca Dr
- 856 Francesca Dr
- 755 Francesca Dr Unit 201
- 735 Francesca Dr Unit 202
- 860 Francesca Dr
- 2800 Paseo Cancun
- 2211 Calle Jalapa Unit 109
- 0 Grand St Unit CV26012981
- 19019 Garnet Way
- 19200 Kamlyn Ln
- 588 Silver Fox Ct
- 19410 Empty Saddle Rd
- 2609 Greenleaf Dr
- 2726 Amanda St
- 19528 Spinning Wheel Rd
- 3545 Eucalyptus St
- 3865 Sycamore St
- 3538 Bottlebrush Unit 33
- 3555 Bottlebrush
- 810 Francesca Dr
- 822 Francesca Dr
- 2455 Gehrig St Unit B
- 3610 S Nogales St
- 3555 Bottlebrush
- 3525 Kansas St
- 1901 E Amar Rd
- 18721 Galleano St
- 18721 Galleano St Unit 2
- 18721 Galleano St Unit 2
- 3648 Cottonwood Cir
- 19274 La Puente Rd
- 2547 E Temple Ave
- 467 Yorbita Rd
- 172 N Winton Ave
- 2600 S Azusa Ave
- 2700 S Azusa Ave
- 328 La Tortola Dr
- 2817 E Valley Blvd
- 2845 E Valley Blvd

