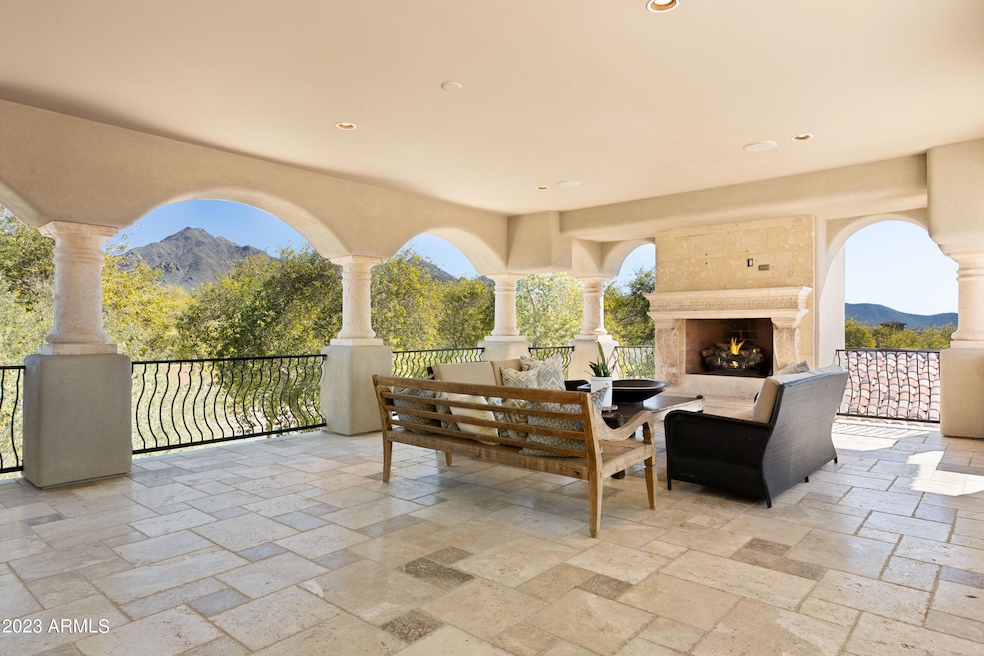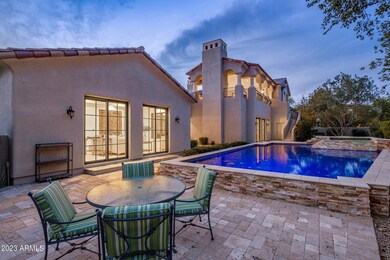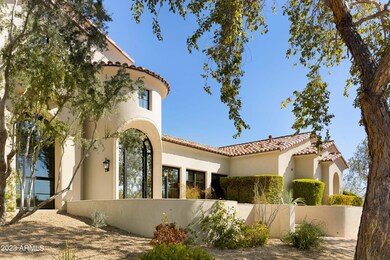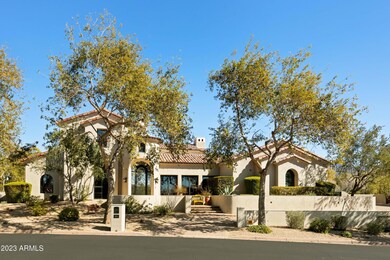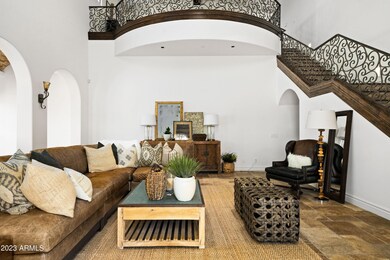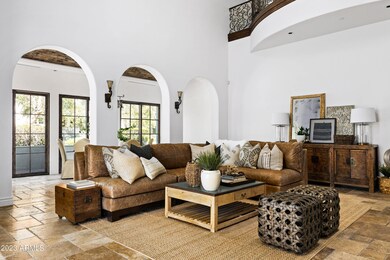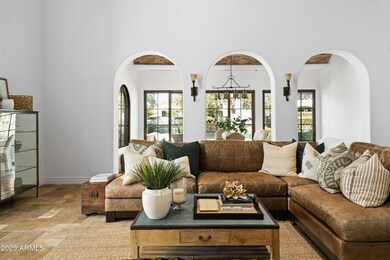
18821 N 97th Way Scottsdale, AZ 85255
DC Ranch NeighborhoodEstimated Value: $4,361,450 - $4,697,000
Highlights
- Guest House
- Golf Course Community
- Heated Pool
- Copper Ridge School Rated A
- Gated with Attendant
- 0.53 Acre Lot
About This Home
As of July 2023Seller Financing available upon seller approval. Authentic & charming, this 5845 sf modern Spanish Colonial custom estate with attached guest house is located on a premium corner with lush vegetation creating a sense of privacy & tranquility. An inviting entry leads to an elegant & timeless design including stone & wood flooring, wood beam ceilings, limestone fireplace surrounds & custom cabinetry. Exuding warmth, this sophisticated retreat is an entertainer's dream with gourmet kitchen in the heart of the home, surrounded by a game room, theater room & separate guest quarters. Multiple patios & balconies throughout the home extend the entertaining space with fireplaces, mountain & backyard views. The outdoor living space is a true oasis, offering the perfect place to relax, unwind & simply enjoy the beautiful Arizona weather. It features a large patio with covered seating for al fresco dining, a built-in barbeque, sparkling pool & spa. There is an abundant green space for kids or pets to play & is an ideal place for entertaining or intimate gatherings. The location of this home is one of its greatest assets. Located in a quiet residential neighborhood, close to Arcadia's signature grassy parks, yet walking distance to Gateway Hiking trail & DC Ranch Market Street shopping, dining & entertainment. This stunning home combines comfort, luxury & convenience with something to offer everyone. Come experience the magic of Silverleaf Arcadia for yourself!
Home Details
Home Type
- Single Family
Est. Annual Taxes
- $14,072
Year Built
- Built in 2008
Lot Details
- 0.53 Acre Lot
- Desert faces the front of the property
- Cul-De-Sac
- Private Streets
- Block Wall Fence
- Artificial Turf
- Front and Back Yard Sprinklers
- Private Yard
- Grass Covered Lot
HOA Fees
- $511 Monthly HOA Fees
Parking
- 3 Car Garage
- Garage ceiling height seven feet or more
- Circular Driveway
Home Design
- Santa Barbara Architecture
- Wood Frame Construction
- Tile Roof
- Stucco
Interior Spaces
- 5,845 Sq Ft Home
- 2-Story Property
- Wet Bar
- Central Vacuum
- Ceiling height of 9 feet or more
- Ceiling Fan
- Gas Fireplace
- Family Room with Fireplace
- 3 Fireplaces
- Mountain Views
- Security System Owned
Kitchen
- Breakfast Bar
- Gas Cooktop
- Kitchen Island
- Granite Countertops
Bedrooms and Bathrooms
- 5 Bedrooms
- Primary Bedroom on Main
- Fireplace in Primary Bedroom
- Primary Bathroom is a Full Bathroom
- 5.5 Bathrooms
- Dual Vanity Sinks in Primary Bathroom
- Hydromassage or Jetted Bathtub
- Bathtub With Separate Shower Stall
Pool
- Heated Pool
- Heated Spa
Outdoor Features
- Balcony
- Covered patio or porch
- Outdoor Fireplace
- Playground
Additional Homes
- Guest House
Schools
- Copper Ridge Elementary School
- Chaparral High School
Utilities
- Zoned Heating and Cooling System
- Heating System Uses Natural Gas
- Water Softener
- High Speed Internet
- Cable TV Available
Listing and Financial Details
- Tax Lot 3722
- Assessor Parcel Number 217-68-465
Community Details
Overview
- Association fees include ground maintenance
- Dc Ranch Association, Phone Number (480) 513-1500
- Built by Custom
- Silverleaf At Dc Ranch Subdivision
Amenities
- Clubhouse
- Recreation Room
Recreation
- Golf Course Community
- Tennis Courts
- Community Playground
- Heated Community Pool
- Bike Trail
Security
- Gated with Attendant
Ownership History
Purchase Details
Home Financials for this Owner
Home Financials are based on the most recent Mortgage that was taken out on this home.Purchase Details
Purchase Details
Home Financials for this Owner
Home Financials are based on the most recent Mortgage that was taken out on this home.Purchase Details
Purchase Details
Home Financials for this Owner
Home Financials are based on the most recent Mortgage that was taken out on this home.Purchase Details
Home Financials for this Owner
Home Financials are based on the most recent Mortgage that was taken out on this home.Similar Homes in Scottsdale, AZ
Home Values in the Area
Average Home Value in this Area
Purchase History
| Date | Buyer | Sale Price | Title Company |
|---|---|---|---|
| Pannozzo Paul A | $3,450,000 | American Title Company | |
| Hsu Connie C | -- | None Available | |
| Hsu Connie C | -- | Service Link | |
| Pnc Bank National Association | $1,575,000 | None Available | |
| Ryder John R | -- | North American Title Co | |
| Ryder John R | $661,250 | Lawyers Title Of Arizona Inc |
Mortgage History
| Date | Status | Borrower | Loan Amount |
|---|---|---|---|
| Open | Pannozzo Paul A | $2,000,000 | |
| Previous Owner | Hsu Connie C | $1,158,000 | |
| Previous Owner | Hsu Connie C | $1,250,000 | |
| Previous Owner | Ryder John R | $1,925,000 | |
| Previous Owner | Ryder John R | $350,000 | |
| Previous Owner | Ryder John R | $495,800 |
Property History
| Date | Event | Price | Change | Sq Ft Price |
|---|---|---|---|---|
| 07/13/2023 07/13/23 | Sold | $3,450,000 | -6.5% | $590 / Sq Ft |
| 04/28/2023 04/28/23 | Price Changed | $3,690,000 | -2.6% | $631 / Sq Ft |
| 02/21/2023 02/21/23 | Price Changed | $3,790,000 | -5.3% | $648 / Sq Ft |
| 02/15/2023 02/15/23 | Price Changed | $4,000,000 | -2.4% | $684 / Sq Ft |
| 01/31/2023 01/31/23 | For Sale | $4,100,000 | +182.8% | $701 / Sq Ft |
| 05/31/2012 05/31/12 | Sold | $1,450,000 | -5.4% | $248 / Sq Ft |
| 04/16/2012 04/16/12 | Pending | -- | -- | -- |
| 03/12/2012 03/12/12 | Price Changed | $1,532,000 | -4.2% | $262 / Sq Ft |
| 12/19/2011 12/19/11 | For Sale | $1,599,000 | -- | $274 / Sq Ft |
Tax History Compared to Growth
Tax History
| Year | Tax Paid | Tax Assessment Tax Assessment Total Assessment is a certain percentage of the fair market value that is determined by local assessors to be the total taxable value of land and additions on the property. | Land | Improvement |
|---|---|---|---|---|
| 2025 | $15,228 | $221,147 | -- | -- |
| 2024 | $14,851 | $210,616 | -- | -- |
| 2023 | $14,851 | $279,970 | $55,990 | $223,980 |
| 2022 | $14,072 | $232,020 | $46,400 | $185,620 |
| 2021 | $14,974 | $234,330 | $46,860 | $187,470 |
| 2020 | $14,844 | $213,130 | $42,620 | $170,510 |
| 2019 | $14,332 | $207,800 | $41,560 | $166,240 |
| 2018 | $13,888 | $204,320 | $40,860 | $163,460 |
| 2017 | $13,309 | $186,820 | $37,360 | $149,460 |
| 2016 | $13,047 | $165,560 | $33,110 | $132,450 |
| 2015 | $12,506 | $155,180 | $31,030 | $124,150 |
Agents Affiliated with this Home
-
Julie Pelle

Seller's Agent in 2023
Julie Pelle
Compass
(480) 323-6763
27 in this area
323 Total Sales
-
Peyton September

Seller Co-Listing Agent in 2023
Peyton September
Compass
(480) 315-1240
8 in this area
113 Total Sales
-
Bryan Choate

Buyer's Agent in 2023
Bryan Choate
eXp Realty
(480) 313-2729
2 in this area
58 Total Sales
-

Seller's Agent in 2012
Claudia Jordan
Realty One Group
(480) 510-9903
-
Scott Replogle

Seller Co-Listing Agent in 2012
Scott Replogle
RE/MAX
27 Total Sales
-
N
Buyer's Agent in 2012
Non-MLS Agent
Non-MLS Office
Map
Source: Arizona Regional Multiple Listing Service (ARMLS)
MLS Number: 6514336
APN: 217-68-465
- 18650 N Thompson Peak Pkwy Unit 1028
- 9735 E Kemper Way
- 19054 N 97th Place
- 18515 N 97th Way
- 19296 N 98th Place
- 18502 N 98th Way
- 18873 N 94th Way Unit II
- 9848 E Parkside Ln
- 18720 N 101st St Unit 3006
- 18720 N 101st St Unit 3021
- 18720 N 101st St Unit 2017
- 18720 N 101st St Unit 2016
- 18720 N 101st St Unit 3019
- 18720 N 101st St Unit 2006
- 18720 N 101st St Unit 4019/18
- 18720 N 101st St Unit 3005
- 18720 N 101st St Unit 3016
- 18720 N 101st St Unit 3017
- 18720 N 101st St Unit 2019
- 18720 N 101st St Unit 2005
- 18821 N 97th Way
- 18820 N 97th Way Unit 3721
- 18820 N 97th Way
- 18753 N 97th Way Unit 3723
- 18753 N 97th Way
- 18852 N 98th St Unit 3707
- 18852 N 98th St
- 9781 E Legacy Ln Unit 3683
- 18750 N 97th Way Unit 3720
- 18750 N 97th Way
- 18819 N 97th Place
- 9694 E Legacy Ln
- 9793 E Legacy Ln
- 18781 N 97th Place Unit 3718
- 18877 N 98th St Unit 3706
- 18893 N 97th Place
- 18893 N 97th Place Unit 3715
- 18855 N 97th Place
- 18745 N 97th Place Unit 3719
- 18745 N 97th Place
