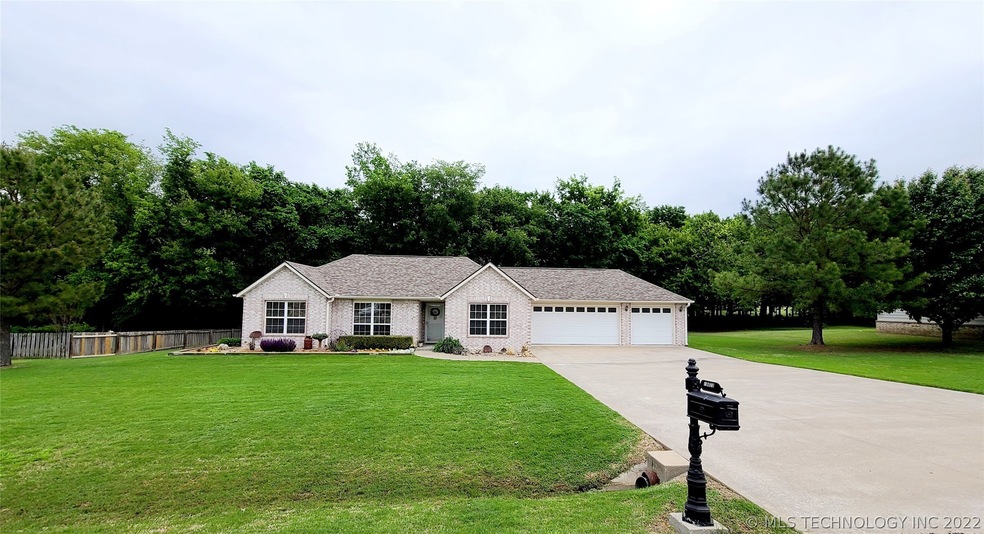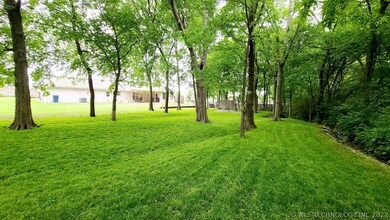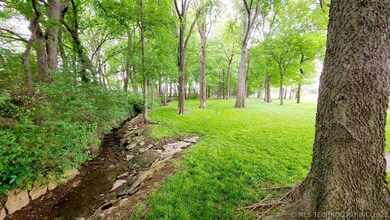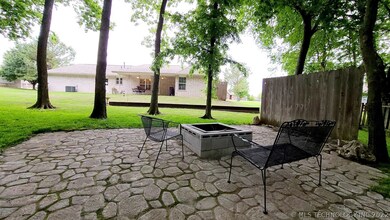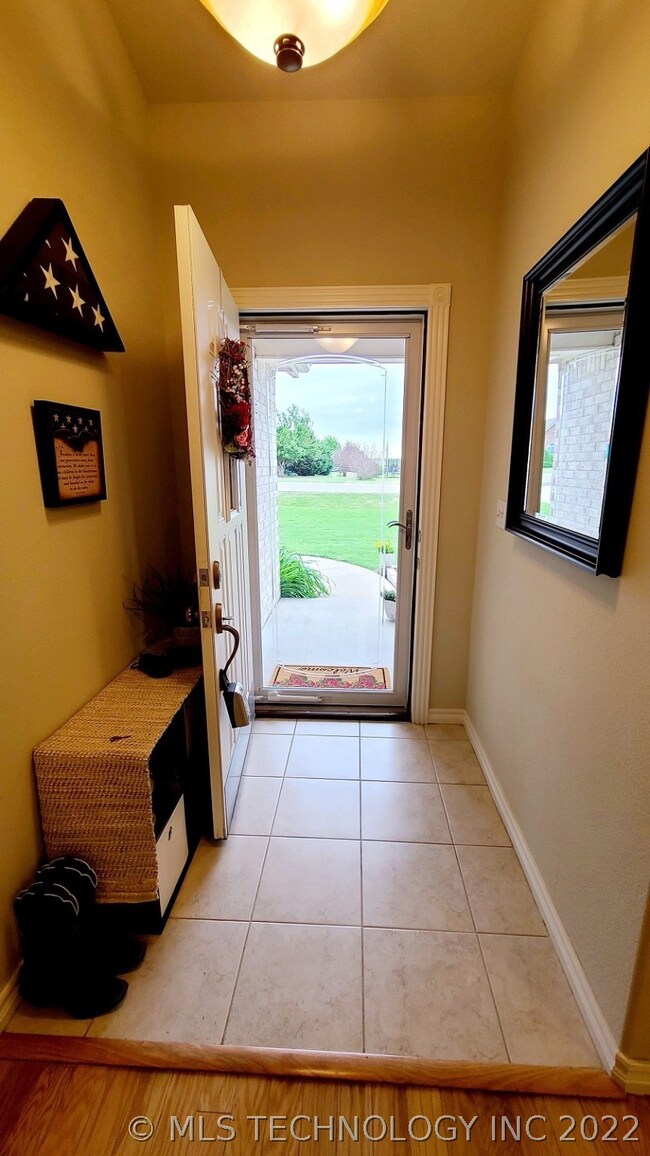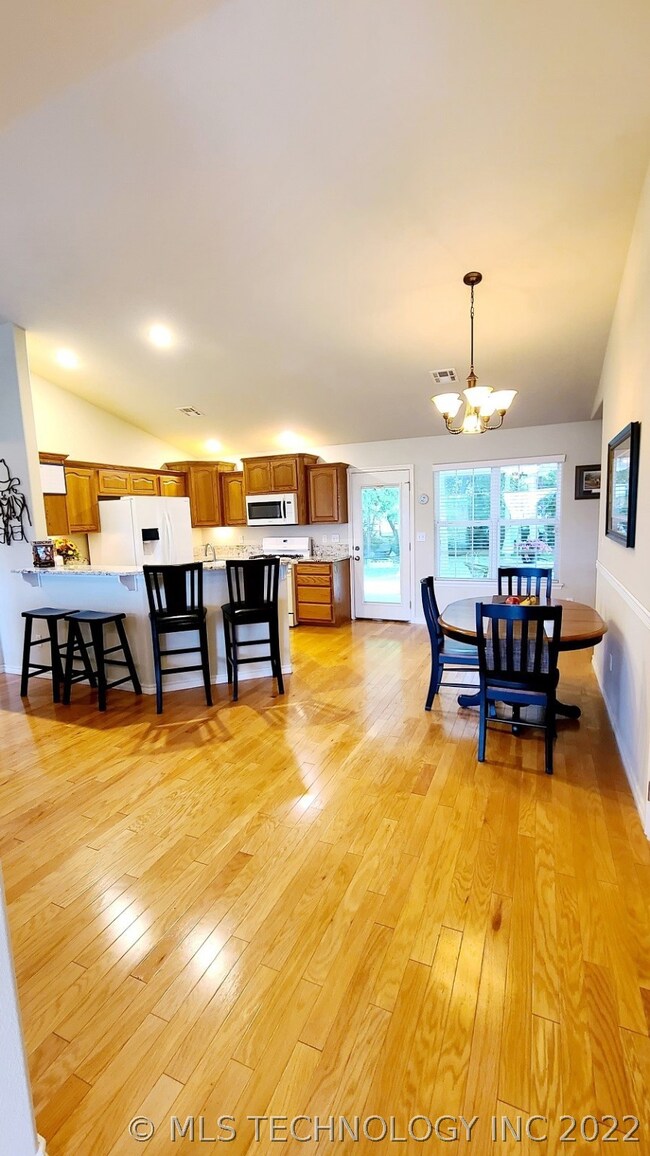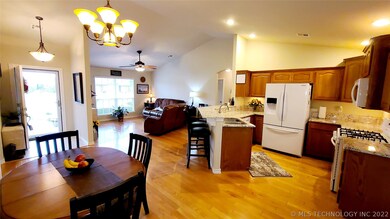
18823 S Canyon Creek Rd Claremore, OK 74017
Highlights
- Safe Room
- 0.52 Acre Lot
- Spring on Lot
- Sequoyah High School Rated 10
- Mature Trees
- Vaulted Ceiling
About This Home
As of October 2022GORGEOUS FULL BRICK HOME w/ 4 BEDROOMS, 2 BATHS, 3 CAR GARAGE on ABSOLUTLEY BEAUTIFULLY MANICURED 1/2 ACRE in Claremore. VAULTED CEILING in OPEN LIVING to GRANITE KITCHEN, VAULTED CEILING in MASTER SUITE w/ DOUBLE SINKS & DUAL HEAD SHOWER. SAFEROOM IN GARAGE. New roof & HVAC 2020 Reviewing offers until 5:00 pm Friday May 21st.
Last Agent to Sell the Property
Group One Claremore Inc License #144202 Listed on: 05/12/2021
Last Buyer's Agent
Caroline Luelf
Inactive Office License #170541

Home Details
Home Type
- Single Family
Est. Annual Taxes
- $1,542
Year Built
- Built in 2005
Lot Details
- 0.52 Acre Lot
- Creek or Stream
- West Facing Home
- Split Rail Fence
- Partially Fenced Property
- Landscaped
- Mature Trees
- Wooded Lot
Parking
- 3 Car Attached Garage
Home Design
- Brick Exterior Construction
- Slab Foundation
- Wood Frame Construction
- Fiberglass Roof
- Asphalt
Interior Spaces
- 1,547 Sq Ft Home
- 1-Story Property
- Vaulted Ceiling
- Ceiling Fan
- Vinyl Clad Windows
- Insulated Windows
- Insulated Doors
Kitchen
- Oven
- Stove
- Range
- Microwave
- Dishwasher
- Granite Countertops
- Disposal
Flooring
- Wood
- Carpet
- Tile
Bedrooms and Bathrooms
- 4 Bedrooms
- 2 Full Bathrooms
Home Security
- Safe Room
- Fire and Smoke Detector
Eco-Friendly Details
- Energy-Efficient Windows
- Energy-Efficient Doors
Outdoor Features
- Spring on Lot
- Covered patio or porch
- Outdoor Fireplace
- Fire Pit
- Rain Gutters
Schools
- Sequoyah Elementary School
- Sequoyah High School
Utilities
- Zoned Heating and Cooling
- Heating System Uses Gas
- Gas Water Heater
- Aerobic Septic System
Community Details
- No Home Owners Association
- Prairie Lake Subdivision
Ownership History
Purchase Details
Purchase Details
Home Financials for this Owner
Home Financials are based on the most recent Mortgage that was taken out on this home.Purchase Details
Home Financials for this Owner
Home Financials are based on the most recent Mortgage that was taken out on this home.Purchase Details
Home Financials for this Owner
Home Financials are based on the most recent Mortgage that was taken out on this home.Purchase Details
Similar Homes in Claremore, OK
Home Values in the Area
Average Home Value in this Area
Purchase History
| Date | Type | Sale Price | Title Company |
|---|---|---|---|
| Quit Claim Deed | -- | None Listed On Document | |
| Warranty Deed | $255,000 | First American Title | |
| Warranty Deed | $216,000 | Titan Title & Closing Llc | |
| Warranty Deed | $141,000 | None Available | |
| Warranty Deed | -- | None Available |
Mortgage History
| Date | Status | Loan Amount | Loan Type |
|---|---|---|---|
| Previous Owner | $172,860 | New Conventional | |
| Previous Owner | $40,660 | New Conventional |
Property History
| Date | Event | Price | Change | Sq Ft Price |
|---|---|---|---|---|
| 10/10/2022 10/10/22 | Sold | $255,000 | 0.0% | $165 / Sq Ft |
| 09/16/2022 09/16/22 | Pending | -- | -- | -- |
| 09/16/2022 09/16/22 | For Sale | $255,000 | +18.1% | $165 / Sq Ft |
| 07/07/2021 07/07/21 | Sold | $216,000 | -4.0% | $140 / Sq Ft |
| 05/12/2021 05/12/21 | Pending | -- | -- | -- |
| 05/12/2021 05/12/21 | For Sale | $225,000 | -- | $145 / Sq Ft |
Tax History Compared to Growth
Tax History
| Year | Tax Paid | Tax Assessment Tax Assessment Total Assessment is a certain percentage of the fair market value that is determined by local assessors to be the total taxable value of land and additions on the property. | Land | Improvement |
|---|---|---|---|---|
| 2024 | $2,399 | $28,050 | $8,271 | $19,779 |
| 2023 | $2,399 | $28,050 | $3,287 | $24,763 |
| 2022 | $2,189 | $23,852 | $3,300 | $20,552 |
| 2021 | $1,541 | $18,985 | $3,300 | $15,685 |
| 2020 | $1,542 | $18,142 | $2,750 | $15,392 |
| 2019 | $1,470 | $17,418 | $2,750 | $14,668 |
| 2018 | $1,529 | $17,871 | $2,750 | $15,121 |
| 2017 | $1,493 | $17,725 | $2,750 | $14,975 |
| 2016 | $1,445 | $17,256 | $2,750 | $14,506 |
| 2015 | $1,453 | $16,753 | $2,750 | $14,003 |
| 2014 | $1,418 | $16,375 | $2,750 | $13,625 |
Agents Affiliated with this Home
-
Stacey Turnage

Seller's Agent in 2022
Stacey Turnage
Salt Real Estate, Inc (BO)
(918) 212-5760
3 in this area
81 Total Sales
-
Jeremy Spencer

Seller's Agent in 2021
Jeremy Spencer
Group One Claremore Inc
(918) 638-5571
10 in this area
59 Total Sales
-
C
Buyer's Agent in 2021
Caroline Luelf
Inactive Office
(918) 851-7699
Map
Source: MLS Technology
MLS Number: 2114585
APN: 660085047
- 18912 Spring Creek Ln
- 1295 NE Easy St
- 675 Oxford Ln
- 210 E 15th St
- 1335 N Mcfarland Place
- 909 E Woods Ct
- 2801 Lariat Ln
- 19434 S Quail Run Ct
- 1317 N Mcfarland Place
- 0 Bon Terre Dr
- 1203 N Miller Dr
- 401 W Blue Starr Dr
- 1200 N Faulkner Dr
- 2102 N Chambers Terrace
- 1008 N Cherokee Ave
- 310 E 12th St
- 1212 Sunstone St
- 12130 Vest Dr
- 1005 N Osage Ave
- 1114 N Kansas Ave
