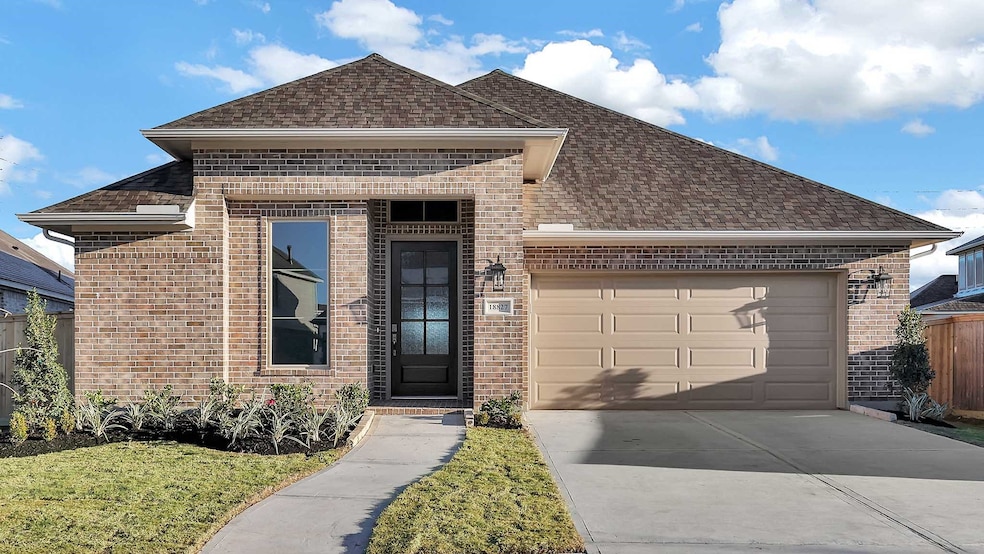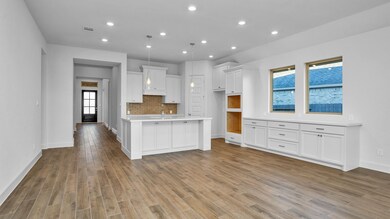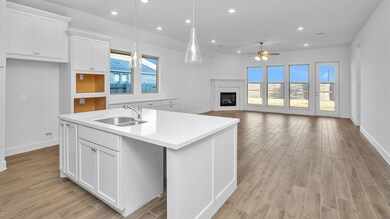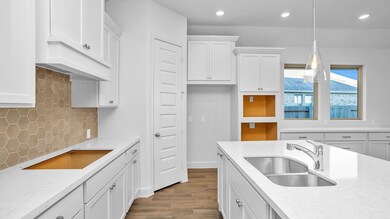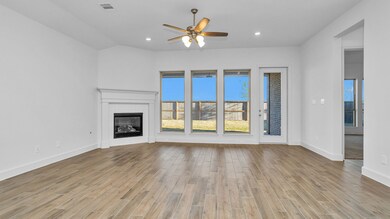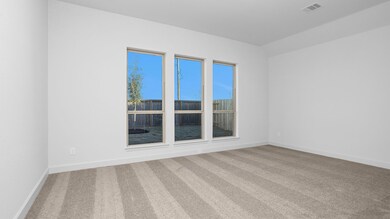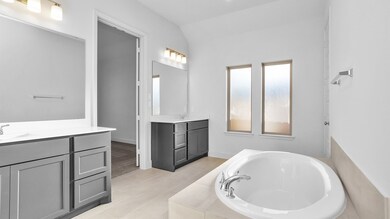
18827 Citrange Bend Way Manvel, TX 77578
Highlights
- Under Construction
- Contemporary Architecture
- High Ceiling
- Deck
- 1 Fireplace
- Quartz Countertops
About This Home
As of March 2025Home office with French doors set at entry with 12-foot ceiling. Open kitchen offers generous counter space, corner walk-in pantry and island with built-in seating space. Dining area flows into open family room with wall of windows and wood mantel fireplace. Primary suite includes dual vanities, garden tub, separate glass-enclosed shower and two large walk-in closets in primary bath. A guest suite with private bath adds to this four-bedroom home. Extended covered backyard patio. Mud room with bonus closet off two-car garage.
Last Agent to Sell the Property
Perry Homes Realty, LLC License #0439466 Listed on: 12/27/2024
Last Buyer's Agent
Nonmls
Houston Association of REALTORS
Home Details
Home Type
- Single Family
Year Built
- Built in 2024 | Under Construction
Lot Details
- 7,500 Sq Ft Lot
- Lot Dimensions are 70x126
- South Facing Home
- Back Yard Fenced
- Sprinkler System
HOA Fees
- $92 Monthly HOA Fees
Parking
- 2 Car Attached Garage
- Garage Door Opener
Home Design
- Contemporary Architecture
- Brick Exterior Construction
- Slab Foundation
- Composition Roof
Interior Spaces
- 2,373 Sq Ft Home
- 1-Story Property
- High Ceiling
- 1 Fireplace
- Entrance Foyer
- Family Room Off Kitchen
- Breakfast Room
- Combination Kitchen and Dining Room
- Home Office
- Utility Room
- Electric Dryer Hookup
- Fire and Smoke Detector
Kitchen
- Gas Oven
- Gas Cooktop
- Microwave
- Dishwasher
- Kitchen Island
- Quartz Countertops
- Disposal
Flooring
- Carpet
- Tile
Bedrooms and Bathrooms
- 4 Bedrooms
- 3 Full Bathrooms
- Double Vanity
- Soaking Tub
- Bathtub with Shower
- Separate Shower
Outdoor Features
- Deck
- Covered patio or porch
Schools
- Bennett Elementary School
- Manvel Junior High School
- Manvel High School
Utilities
- Central Heating and Cooling System
- Heating System Uses Gas
Community Details
- First Service Residential Association, Phone Number (714) 984-7281
- Built by Perry Homes
- Valencia Subdivision
Ownership History
Purchase Details
Home Financials for this Owner
Home Financials are based on the most recent Mortgage that was taken out on this home.Purchase Details
Similar Homes in the area
Home Values in the Area
Average Home Value in this Area
Purchase History
| Date | Type | Sale Price | Title Company |
|---|---|---|---|
| Deed | -- | Executive Title Company | |
| Special Warranty Deed | -- | None Listed On Document |
Mortgage History
| Date | Status | Loan Amount | Loan Type |
|---|---|---|---|
| Open | $437,921 | FHA |
Property History
| Date | Event | Price | Change | Sq Ft Price |
|---|---|---|---|---|
| 03/28/2025 03/28/25 | Sold | -- | -- | -- |
| 02/24/2025 02/24/25 | Pending | -- | -- | -- |
| 02/06/2025 02/06/25 | Price Changed | $464,900 | -2.1% | $196 / Sq Ft |
| 01/13/2025 01/13/25 | Price Changed | $474,900 | -2.3% | $200 / Sq Ft |
| 01/10/2025 01/10/25 | Price Changed | $485,900 | +0.2% | $205 / Sq Ft |
| 12/27/2024 12/27/24 | For Sale | $484,900 | -- | $204 / Sq Ft |
Tax History Compared to Growth
Tax History
| Year | Tax Paid | Tax Assessment Tax Assessment Total Assessment is a certain percentage of the fair market value that is determined by local assessors to be the total taxable value of land and additions on the property. | Land | Improvement |
|---|---|---|---|---|
| 2024 | -- | $60,860 | $60,860 | -- |
Agents Affiliated with this Home
-
Lee Jones
L
Seller's Agent in 2025
Lee Jones
Perry Homes Realty, LLC
(713) 947-1750
112 in this area
11,567 Total Sales
-
N
Buyer's Agent in 2025
Nonmls
Houston Association of REALTORS
Map
Source: Houston Association of REALTORS®
MLS Number: 34817804
APN: 8119-1001-006
- 18910 Windy Orchard St
- 18810 Windy Orchard St
- 6415 Sparkling Citrus St
- 6415 Sparkling Citrus St
- 6415 Sparkling Citrus St
- 6415 Sparkling Citrus St
- 6415 Sparkling Citrus St
- 6415 Sparkling Citrus St
- 6415 Sparkling Citrus St
- 18806 Windy Orchard St
- 18726 Pistachio Way
- 19019 Mandarin St
- 18714 Pistachio Way
- 18731 Creek Forest Dr
- 6307 Sparkling Citrus St
- 19022 Sweet Peach Ct
- 7015 Arbor Bay Ln
- 6423 Sparkling Citrus St
- 6419 Sparkling Citrus St
- 6423 Sparkling Citrus St
