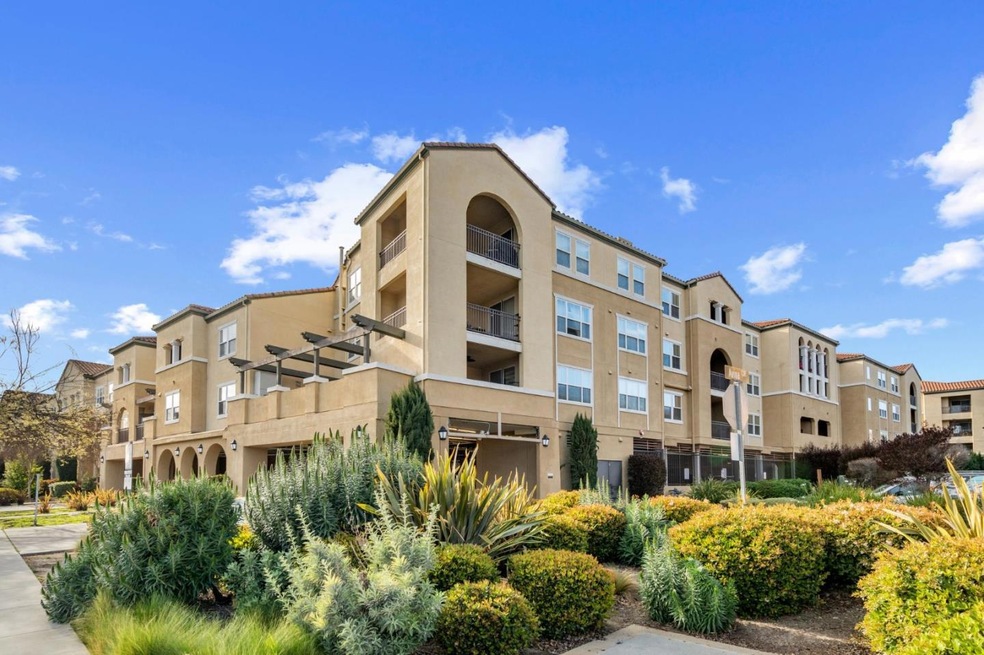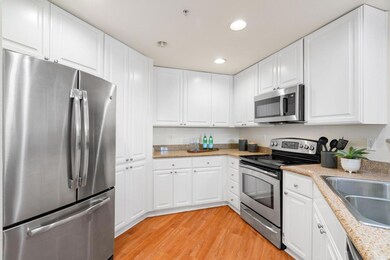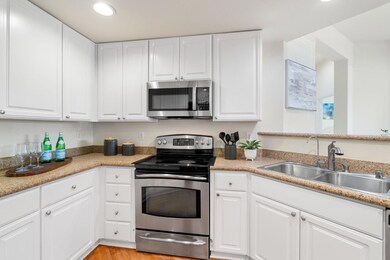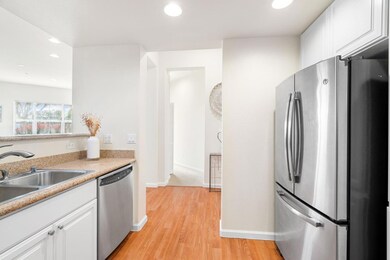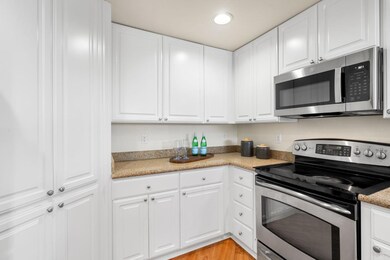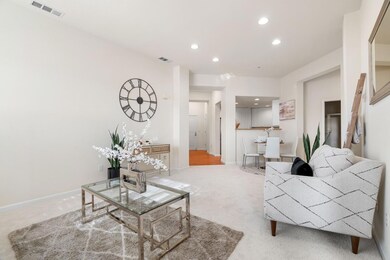
Mission Terrace 1883 Agnew Rd Unit 105 Santa Clara, CA 95054
North Santa Clara NeighborhoodHighlights
- Fitness Center
- Private Pool
- Soaking Tub in Primary Bathroom
- Don Callejon School Rated A
- Gated Community
- Solid Surface Bathroom Countertops
About This Home
As of April 2025RARE THREE-BEDROOM CORNER UNIT | Nestled on the ground level of the Mission Terrace community, this rarely available three-bedroom corner unit embodies breezy, effortless living. Window-lined interiors display plenty of natural light and soaring ceilings throughout, and include new paint and carpet, Nest climate control, and granite countertops. The central gathering area opens to a spacious covered patio for easy entertaining, while the kitchen boasts refinished cabinetry, stainless appliances, and pullout storage. Private and serene, the primary suite offers two vanities and extensive custom storageincluding an oversized walk-in closet. Enjoy central AC, in-unit laundry, two reserved garage spots, and quick access to trash, elevator, and parking. Community amenities include a pool and spa, community room, playground, gym, yoga studio, and more. Within just ONE MILE are parks, Don Callejon School (K-8), Safeway, Rivermark Plaza, and campuses for Oracle, Intel, and MORE!
Property Details
Home Type
- Condominium
Est. Annual Taxes
- $10,610
Year Built
- Built in 2006
Lot Details
- End Unit
- Grass Covered Lot
HOA Fees
- $588 Monthly HOA Fees
Parking
- 2 Car Garage
- Lighted Parking
- Garage Door Opener
- Secured Garage or Parking
- Guest Parking
- Off-Street Parking
- Assigned Parking
Home Design
- Slab Foundation
- Tile Roof
Interior Spaces
- 1,361 Sq Ft Home
- 1-Story Property
- High Ceiling
Kitchen
- Breakfast Area or Nook
- Open to Family Room
- Electric Oven
- Range Hood
- Trash Compactor
Flooring
- Carpet
- Laminate
- Tile
Bedrooms and Bathrooms
- 3 Bedrooms
- Walk-In Closet
- Bathroom on Main Level
- 2 Full Bathrooms
- Solid Surface Bathroom Countertops
- Dual Sinks
- Soaking Tub in Primary Bathroom
- Bathtub with Shower
- Oversized Bathtub in Primary Bathroom
Laundry
- Laundry in unit
- Washer and Dryer
Outdoor Features
- Private Pool
Location
- Ground Level Unit
Utilities
- Forced Air Heating and Cooling System
- Cable TV Available
Listing and Financial Details
- Assessor Parcel Number 097-11-215
Community Details
Overview
- Association fees include garbage, landscaping / gardening, pool spa or tennis, common area electricity, recreation facility, insurance - structure, maintenance - common area
- 300 Units
- Community Association Management Association
- Built by Mission Terrace
- The community has rules related to parking rules
Amenities
- Common Utility Room
- Elevator
Recreation
- Community Playground
Security
- Gated Community
Ownership History
Purchase Details
Home Financials for this Owner
Home Financials are based on the most recent Mortgage that was taken out on this home.Purchase Details
Home Financials for this Owner
Home Financials are based on the most recent Mortgage that was taken out on this home.Purchase Details
Purchase Details
Home Financials for this Owner
Home Financials are based on the most recent Mortgage that was taken out on this home.Purchase Details
Home Financials for this Owner
Home Financials are based on the most recent Mortgage that was taken out on this home.Purchase Details
Home Financials for this Owner
Home Financials are based on the most recent Mortgage that was taken out on this home.Map
About Mission Terrace
Similar Homes in Santa Clara, CA
Home Values in the Area
Average Home Value in this Area
Purchase History
| Date | Type | Sale Price | Title Company |
|---|---|---|---|
| Deed | -- | Chicago Title | |
| Grant Deed | $1,040,000 | Chicago Title | |
| Quit Claim Deed | -- | None Listed On Document | |
| Grant Deed | $960,000 | Fidelity National Title Co | |
| Grant Deed | $770,000 | Chicago Title Company | |
| Grant Deed | $560,000 | First American Title Company |
Mortgage History
| Date | Status | Loan Amount | Loan Type |
|---|---|---|---|
| Open | $988,000 | New Conventional | |
| Previous Owner | $768,000 | New Conventional | |
| Previous Owner | $784,000 | Adjustable Rate Mortgage/ARM | |
| Previous Owner | $784,000 | Adjustable Rate Mortgage/ARM | |
| Previous Owner | $768,000 | Adjustable Rate Mortgage/ARM | |
| Previous Owner | $95,000 | Credit Line Revolving | |
| Previous Owner | $600,000 | Adjustable Rate Mortgage/ARM | |
| Previous Owner | $616,000 | Adjustable Rate Mortgage/ARM | |
| Previous Owner | $90,000 | Future Advance Clause Open End Mortgage | |
| Previous Owner | $380,300 | New Conventional | |
| Previous Owner | $416,950 | Purchase Money Mortgage |
Property History
| Date | Event | Price | Change | Sq Ft Price |
|---|---|---|---|---|
| 04/29/2025 04/29/25 | Sold | $1,040,000 | +6.2% | $764 / Sq Ft |
| 03/26/2025 03/26/25 | Pending | -- | -- | -- |
| 03/04/2025 03/04/25 | For Sale | $979,000 | -- | $719 / Sq Ft |
Tax History
| Year | Tax Paid | Tax Assessment Tax Assessment Total Assessment is a certain percentage of the fair market value that is determined by local assessors to be the total taxable value of land and additions on the property. | Land | Improvement |
|---|---|---|---|---|
| 2024 | $10,610 | $905,000 | $452,500 | $452,500 |
| 2023 | $10,610 | $865,000 | $432,500 | $432,500 |
| 2022 | $12,212 | $1,029,312 | $514,656 | $514,656 |
| 2021 | $10,827 | $897,000 | $448,500 | $448,500 |
| 2020 | $11,945 | $998,784 | $499,392 | $499,392 |
| 2019 | $11,931 | $979,200 | $489,600 | $489,600 |
| 2018 | $9,333 | $801,108 | $400,554 | $400,554 |
| 2017 | $9,289 | $785,400 | $392,700 | $392,700 |
| 2016 | $9,093 | $770,000 | $385,000 | $385,000 |
| 2015 | $7,263 | $611,985 | $245,904 | $366,081 |
| 2014 | $6,900 | $599,998 | $241,088 | $358,910 |
Source: MLSListings
MLS Number: ML81996355
APN: 097-11-215
- 1883 Agnew Rd Unit 114
- 1883 Agnew Rd Unit 229
- 1883 Agnew Rd Unit 112
- 1883 Agnew Rd Unit 351
- 1833 Silva Place Unit 2406
- 4220 Ramshall Place
- 4120 Bassett St
- 4100 Bassett St
- 4503 Cheeney St
- 4590 Snead Dr
- 4362 Headen Way
- 4496 Headen Way
- 4330 Rivermark Pkwy
- 4440 Rivermark Pkwy
- 2286 Creek Bed Ct
- 2200 Agnew Rd Unit 216
- 2200 Agnew Rd Unit 118
- 2200 Agnew Rd Unit 212
- 4624 Fuller St
- 952 Cole Place
