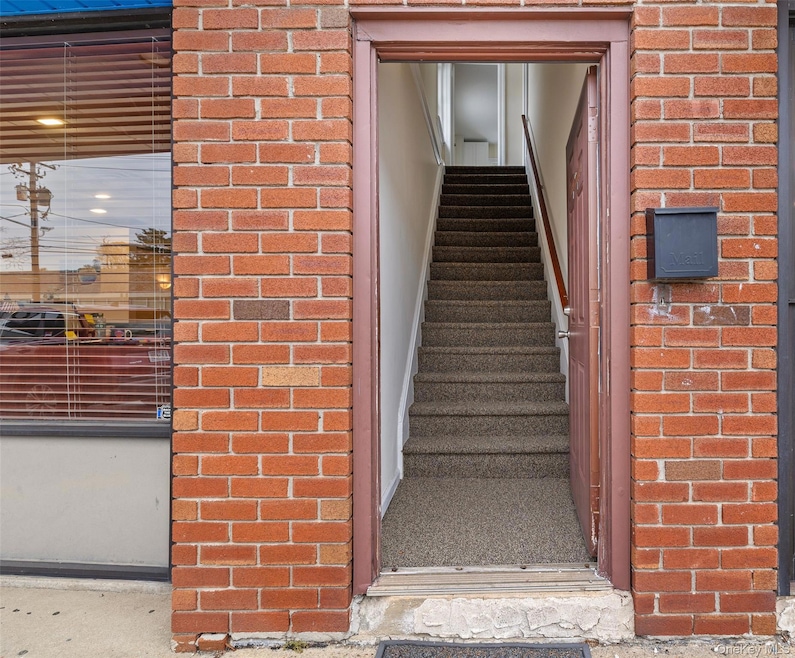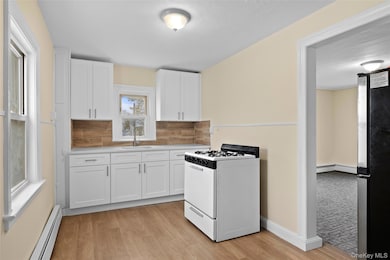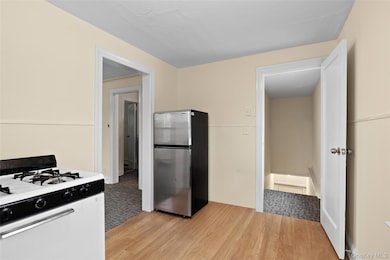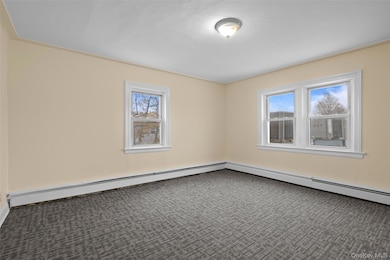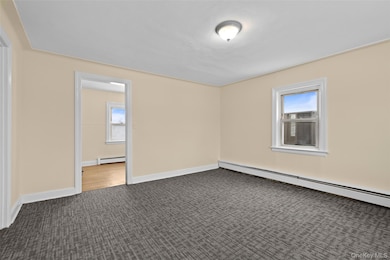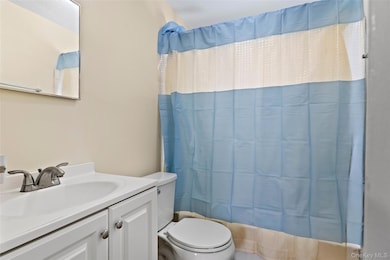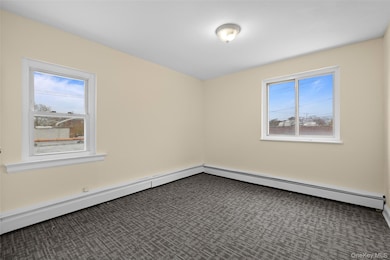1883 Bellmore Ave Bellmore, NY 11710
About This Home
This Bright And Functional 2-Bedroom, 1-Bath Apartment In Bellmore Offers Great Value And Plenty Of Space. Located In A Mixed-Use Building, This Freshly Painted And Carpeted Apartment Features A Large Living Room, Updated Kitchen Featuring New Cabinets, Backsplash And Quartz Countertops, Ample Storage, Good Natural Light Throughout.This Apartment Offers Easy Access To Everything The Neighborhood Has To Offer. From The Convenience Of Nearby Shops, Restaurants, And Services Right On Your Doorstep, To Access To Public Transportation Including LIRR Less Than A Mile Away.
Listing Agent
Better Homes And Gardens Dream Brokerage Phone: 516-799-7999 License #10401234586 Listed on: 11/14/2025

Property Details
Home Type
- Multi-Family
Year Built
- Built in 1941
Lot Details
- No Common Walls
- No Unit Above or Below
Home Design
- Apartment
- Brick Exterior Construction
Interior Spaces
- 550 Sq Ft Home
- 2-Story Property
- Gas Oven
Bedrooms and Bathrooms
- 2 Bedrooms
- 1 Full Bathroom
Parking
- Common or Shared Parking
- On-Street Parking
- Off-Street Parking
Schools
- Contact Agent Elementary School
- Contact Agent High School
Utilities
- No Cooling
- Hot Water Heating System
- Heating System Uses Natural Gas
- Natural Gas Connected
Community Details
- No Pets Allowed
Listing and Financial Details
- Rent includes sewer, snow removal, trash collection, water
- 12-Month Minimum Lease Term
Map
Source: OneKey® MLS
MLS Number: 934926
- 2730 Court St
- 1914 Bergen St
- 2595 Castle Ct
- 2800 Pacific St
- 2693 Martin Ave
- 1787 Madison Ave
- 2672 Martin Ave
- 13 Metropolitan Ave
- 2780 Natta Blvd
- 1827 Jefferson Ave
- 15 Jefferson Ave
- 2522 Lincoln Blvd
- 118 Linden St
- 1541 Bellmore Rd
- 10 Airway Dr
- 2468 Lincoln Blvd
- 1532 Peapond Rd
- 2657 Wilson Ave
- 2055 Hillside Ave
- 2728 Wilson Ave
- 221 Bedford Ave
- 2167 Marvin Place
- 2561 S Saint Marks Ave
- 2207 Willow St
- 1815 Schermerhorn St
- 3013 Lawrence Dr Unit 2
- 679 Hilda St Unit 49A
- 129 Spring Ln
- 694 Blackstone Ave
- 748 Leslie Ln
- 2403 Hampton Ave
- 3531 Shore Place
- 215 Colonial Ave Unit 1
- 425 Newbridge Rd
- 220 Grand Ave
- 425 Newbridge Rd Unit 76
- 425 Newbridge Rd Unit 68
- 425 Newbridge Rd Unit 11
- 184 E Fulton Ave
- 149 Washburn Ave Unit 3
