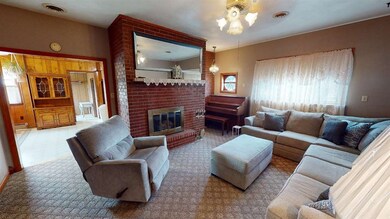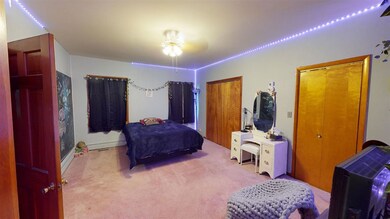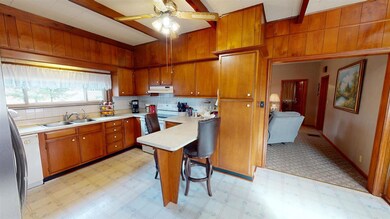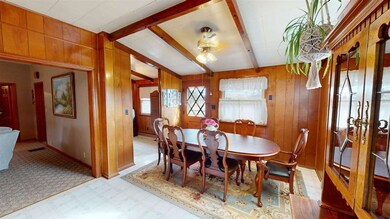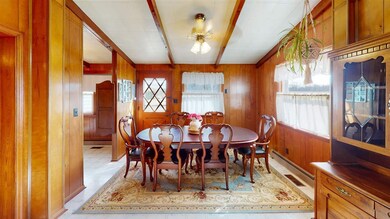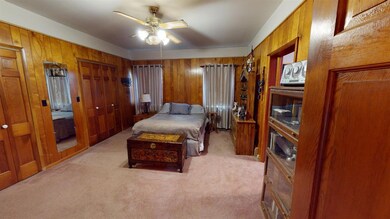
1883 E Everton Rd Connersville, IN 47331
Highlights
- Ranch Style House
- Patio
- Water Softener is Owned
- 2 Car Garage
- Forced Air Heating and Cooling System
- Partially Fenced Property
About This Home
As of May 2023Discover the peace and tranquility of a beautiful country setting with this stunning property! This rare find boasts a fully equipped Mother in-law suite with all kitchen appliances, perfect for multi-generational living or rental potential. The main kitchen offers plenty of cabinet space and comes equipped with kitchen appliances, while the open concept kitchen and dining room make for easy entertaining. Enjoy a cozy office space, as well as a large living room with gas log fireplace, perfect for relaxing and unwinding. The huge bedrooms feature large cedar closets for ample storage space. The utility room conveniently combos with a half bath (plumbed for a full bath), while the attached 1 car garage and detached 1.5 car garage provide plenty of workspace and storage room. Stay comfortable all year round with natural gas heat and central air, as well as a well and septic system. The Mother in-law suite even has its own separate gas meter (Ohio Valley Gas). Other features of this property include a large pantry or breakfast nook, updated 6 panel interior doors, an outside water hydrant, fenced animal or dog pen, large brick patio, and much more! The rugs in the dining room and back entry are also included with the home. Don't miss out on the opportunity to make this beautiful property your own!
Last Buyer's Agent
MEMBER NON-MLS
NON-MLS MEMBER
Home Details
Home Type
- Single Family
Est. Annual Taxes
- $1,235
Year Built
- Built in 1900
Lot Details
- 1.15 Acre Lot
- Partially Fenced Property
Parking
- 2 Car Garage
Home Design
- Ranch Style House
- Stick Built Home
Interior Spaces
- 2,176 Sq Ft Home
- Gas Fireplace
- Partial Basement
Kitchen
- Electric Range
- Dishwasher
Bedrooms and Bathrooms
- 3 Bedrooms
Outdoor Features
- Patio
Schools
- Fayette County Elementary And Middle School
- Fayette County High School
Utilities
- Forced Air Heating and Cooling System
- Heating System Uses Gas
- Well
- Gas Water Heater
- Water Softener is Owned
- Septic System
Ownership History
Purchase Details
Home Financials for this Owner
Home Financials are based on the most recent Mortgage that was taken out on this home.Purchase Details
Home Financials for this Owner
Home Financials are based on the most recent Mortgage that was taken out on this home.Similar Homes in Connersville, IN
Home Values in the Area
Average Home Value in this Area
Purchase History
| Date | Type | Sale Price | Title Company |
|---|---|---|---|
| Deed | $179,900 | Fayette County Title | |
| Grant Deed | $78,500 | -- |
Property History
| Date | Event | Price | Change | Sq Ft Price |
|---|---|---|---|---|
| 05/02/2023 05/02/23 | Sold | $179,900 | 0.0% | $83 / Sq Ft |
| 03/24/2023 03/24/23 | Pending | -- | -- | -- |
| 03/23/2023 03/23/23 | Price Changed | $179,900 | -10.0% | $83 / Sq Ft |
| 03/13/2023 03/13/23 | For Sale | $199,900 | 0.0% | $92 / Sq Ft |
| 03/11/2023 03/11/23 | Pending | -- | -- | -- |
| 02/14/2023 02/14/23 | Price Changed | $199,900 | -4.8% | $92 / Sq Ft |
| 01/24/2023 01/24/23 | For Sale | $209,900 | 0.0% | $96 / Sq Ft |
| 01/14/2023 01/14/23 | Pending | -- | -- | -- |
| 12/30/2022 12/30/22 | For Sale | $209,900 | +167.4% | $96 / Sq Ft |
| 05/03/2019 05/03/19 | Sold | $78,500 | -12.8% | $36 / Sq Ft |
| 03/08/2019 03/08/19 | Pending | -- | -- | -- |
| 10/29/2018 10/29/18 | For Sale | $90,000 | -- | $41 / Sq Ft |
Tax History Compared to Growth
Tax History
| Year | Tax Paid | Tax Assessment Tax Assessment Total Assessment is a certain percentage of the fair market value that is determined by local assessors to be the total taxable value of land and additions on the property. | Land | Improvement |
|---|---|---|---|---|
| 2024 | $1,235 | $170,800 | $22,500 | $148,300 |
| 2023 | $1,071 | $147,700 | $22,500 | $125,200 |
| 2022 | $1,170 | $136,100 | $22,500 | $113,600 |
| 2021 | $839 | $109,800 | $19,900 | $89,900 |
| 2020 | $862 | $109,800 | $19,900 | $89,900 |
| 2019 | $780 | $109,800 | $19,900 | $89,900 |
| 2018 | $701 | $101,200 | $19,900 | $81,300 |
| 2017 | $600 | $95,000 | $17,600 | $77,400 |
| 2016 | $608 | $95,000 | $17,600 | $77,400 |
| 2014 | $700 | $107,300 | $28,200 | $79,100 |
| 2013 | $700 | $103,800 | $28,200 | $75,600 |
Agents Affiliated with this Home
-
Jeffrey Powell
J
Seller's Agent in 2023
Jeffrey Powell
American Heritage Realty Inc
(765) 265-1196
33 Total Sales
-
M
Buyer's Agent in 2023
MEMBER NON-MLS
NON-MLS MEMBER
-
Julie Coffman

Seller's Agent in 2019
Julie Coffman
Parkside Realty, LLC
(765) 441-3734
170 Total Sales
Map
Source: Richmond Association of REALTORS®
MLS Number: 10045523
APN: 21-09-20-100-003.000-010
- 2315 E Little Bear Rd
- 2721 South St
- 5868 S State Road 1
- 5751 S Mt Zion Rd
- 1826 E Big Bear Rd
- 7370 S Street Rd
- 000 S Co Road 50 W
- 2475 E Wellsview Rd
- 3644 S Base Rd
- 6803 S Ott Rd
- 7722 S Scout Rd
- 7804 S Ott Rd
- 605 Colony Dr
- 0 Jackson Blvd & Courtney Ave
- 0 Riverbend Estates Section 1
- 0 Jackson Blvd
- 7370 S State Road 121
- 617 Willow Dr
- 703 Morning Glory Ln
- 575 W County Road 175 S

