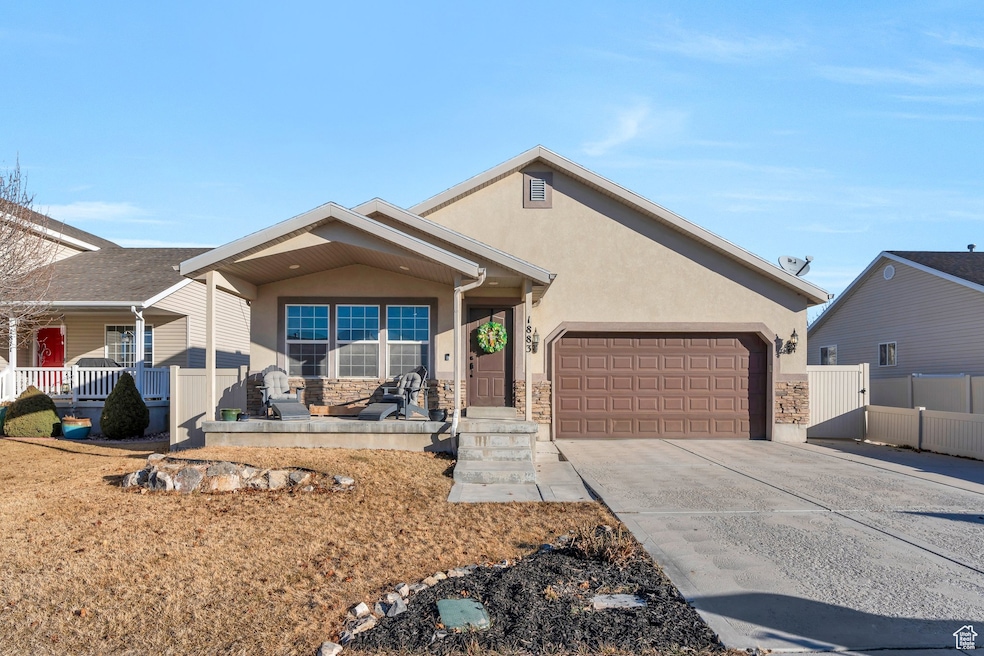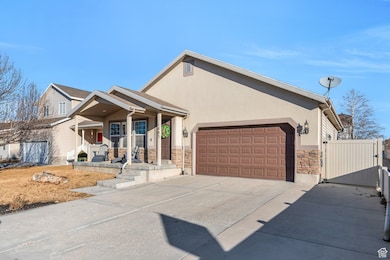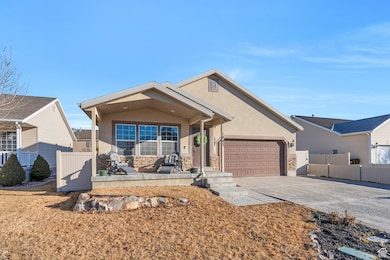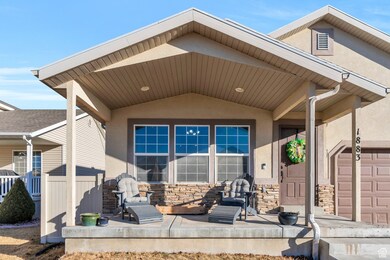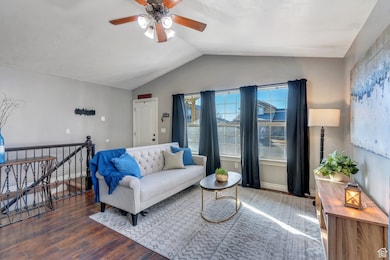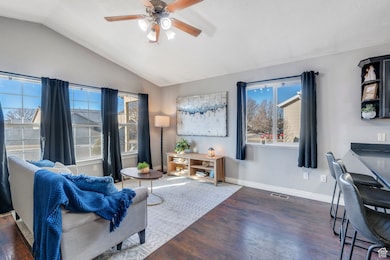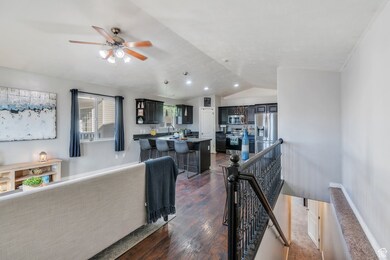
1883 E Independence Way Eagle Mountain, UT 84005
Estimated payment $2,783/month
Highlights
- Solar Power System
- Vaulted Ceiling
- Main Floor Primary Bedroom
- Mountain View
- Rambler Architecture
- Community Playground
About This Home
***OPEN HOUSE March 8th 11AM - 1PM*** STUNNING, recently remodeled home with with a FULLY finished basement! Fully Landscaping in front AND back yards! Close to the heart of Eagle Mountain and all shopping. Enjoy a SPACIOUS basement area with BEAUTIFUL ceiling features, cohesive lighting throughout, and various updates around the home. Six well sized bedrooms and PLENTY of space for all occasions. Relax in the large PRIVATE RETREAT of the fenced in backyard space or the PEACEFUL front patio and enjoy mountain views. Save THOUSANDS of real dollars with recently updated AC, Furnace, AND water softener!
Home Details
Home Type
- Single Family
Est. Annual Taxes
- $2,084
Year Built
- Built in 2004
Lot Details
- 6,534 Sq Ft Lot
- Property is Fully Fenced
- Landscaped
- Manual Sprinklers System
- Property is zoned Single-Family
HOA Fees
- $52 Monthly HOA Fees
Parking
- 2 Car Garage
Home Design
- Rambler Architecture
- Stone Siding
- Stucco
Interior Spaces
- 2,586 Sq Ft Home
- 2-Story Property
- Vaulted Ceiling
- Ceiling Fan
- Blinds
- Mountain Views
- Basement Fills Entire Space Under The House
- Electric Dryer Hookup
Kitchen
- Free-Standing Range
- Microwave
- Disposal
Flooring
- Carpet
- Linoleum
- Laminate
Bedrooms and Bathrooms
- 6 Bedrooms | 3 Main Level Bedrooms
- Primary Bedroom on Main
Eco-Friendly Details
- Solar Power System
- Solar owned by seller
Schools
- Westfield Elementary School
- Frontier Middle School
- Cedar Valley High School
Utilities
- Forced Air Heating and Cooling System
- Natural Gas Connected
- Satellite Dish
Listing and Financial Details
- Exclusions: Basketball Standard, Dryer, Refrigerator, Washer
- Assessor Parcel Number 49-500-0040
Community Details
Recreation
- Community Playground
Additional Features
- Picnic Area
Map
Home Values in the Area
Average Home Value in this Area
Tax History
| Year | Tax Paid | Tax Assessment Tax Assessment Total Assessment is a certain percentage of the fair market value that is determined by local assessors to be the total taxable value of land and additions on the property. | Land | Improvement |
|---|---|---|---|---|
| 2024 | $2,084 | $225,170 | $0 | $0 |
| 2023 | $1,990 | $232,265 | $0 | $0 |
| 2022 | $2,105 | $240,020 | $0 | $0 |
| 2021 | $1,861 | $318,400 | $82,100 | $236,300 |
| 2020 | $1,771 | $295,800 | $76,000 | $219,800 |
| 2019 | $1,555 | $269,000 | $68,100 | $200,900 |
| 2018 | $1,478 | $242,000 | $59,500 | $182,500 |
| 2017 | $1,428 | $125,785 | $0 | $0 |
| 2016 | $1,397 | $115,170 | $0 | $0 |
| 2015 | $1,313 | $102,630 | $0 | $0 |
| 2014 | $1,292 | $99,715 | $0 | $0 |
Property History
| Date | Event | Price | Change | Sq Ft Price |
|---|---|---|---|---|
| 03/19/2025 03/19/25 | Pending | -- | -- | -- |
| 03/18/2025 03/18/25 | Price Changed | $458,990 | -0.2% | $177 / Sq Ft |
| 03/16/2025 03/16/25 | Price Changed | $459,990 | -0.2% | $178 / Sq Ft |
| 03/14/2025 03/14/25 | Price Changed | $460,990 | -0.2% | $178 / Sq Ft |
| 03/13/2025 03/13/25 | Price Changed | $461,990 | -0.2% | $179 / Sq Ft |
| 03/12/2025 03/12/25 | Price Changed | $462,990 | -0.2% | $179 / Sq Ft |
| 03/06/2025 03/06/25 | Price Changed | $463,990 | -0.2% | $179 / Sq Ft |
| 02/28/2025 02/28/25 | For Sale | $464,990 | -- | $180 / Sq Ft |
Deed History
| Date | Type | Sale Price | Title Company |
|---|---|---|---|
| Warranty Deed | -- | Real Advantage Title | |
| Warranty Deed | -- | First American Title Ins Co | |
| Interfamily Deed Transfer | -- | Vanguard Title Ins Agnecy | |
| Warranty Deed | -- | Inwest Title Services | |
| Warranty Deed | -- | Surety Title | |
| Special Warranty Deed | -- | Integrated Title Insurance S | |
| Special Warranty Deed | -- | Mountain West Title Co | |
| Special Warranty Deed | -- | Mountain West Title Co |
Mortgage History
| Date | Status | Loan Amount | Loan Type |
|---|---|---|---|
| Open | $450,000 | Balloon | |
| Previous Owner | $337,700 | New Conventional | |
| Previous Owner | $318,131 | FHA | |
| Previous Owner | $15,400 | Credit Line Revolving | |
| Previous Owner | $268,593 | New Conventional | |
| Previous Owner | $187,755 | New Conventional | |
| Previous Owner | $132,000 | New Conventional | |
| Previous Owner | $1,120,000 | Purchase Money Mortgage | |
| Closed | $766,000 | No Value Available |
Similar Homes in the area
Source: UtahRealEstate.com
MLS Number: 2067408
APN: 49-500-0040
- 1883 E Independence Way
- 1997 E Abbey Way
- 1999 E Abbey Way
- 4388 N Angies Alley
- 2006 E Cedar Trails Way
- 4687 E Jordan Way
- 2016 E Cedar Trails Way Unit 116
- 2032 E Cedar Trails Way
- 2032 E Emerald Ave
- 1848 E American Way Unit 2
- 1704 E Talon Way
- 1796 E American Way Unit 3
- 1796 E American Way
- 2163 E Summit Way
- 2041 E Granite Ln
- 1802 E Magnolia Cir
- 1822 E Magnolia Cir Unit 427
- 1797 E Juniper Dr
- 2112 E Frontier St
- 4631 N Conestoga Way
