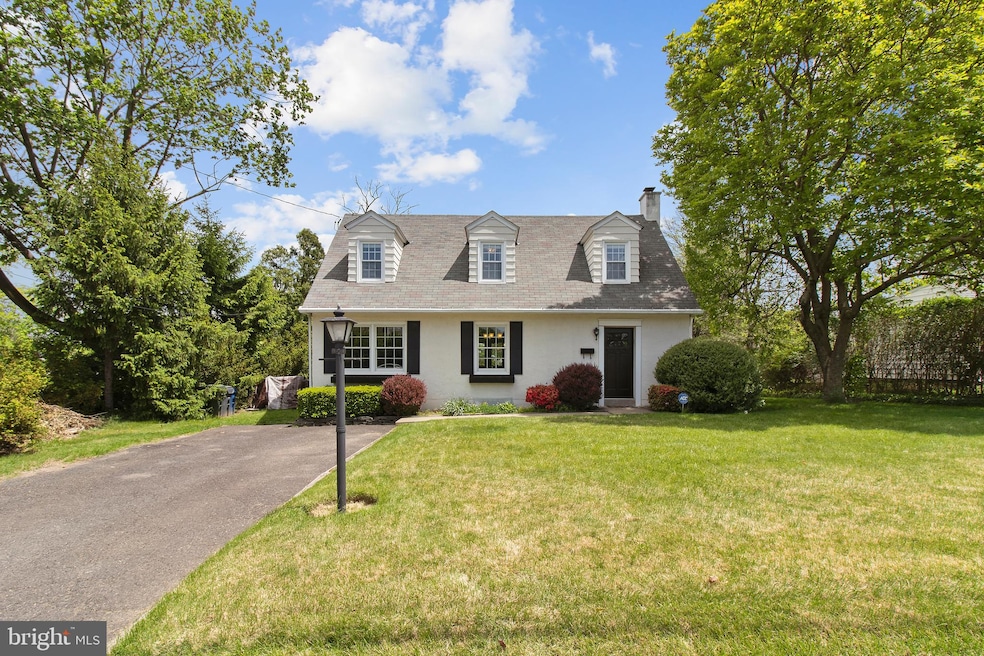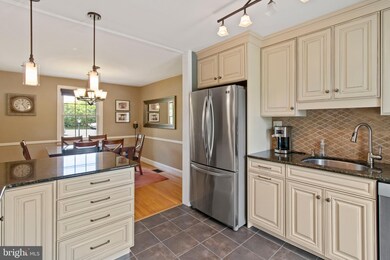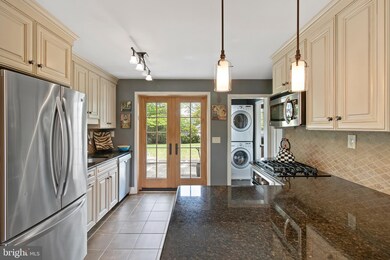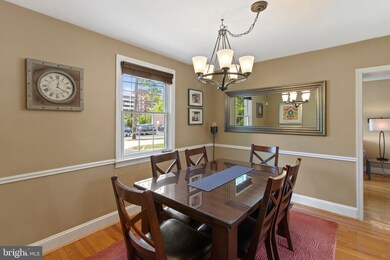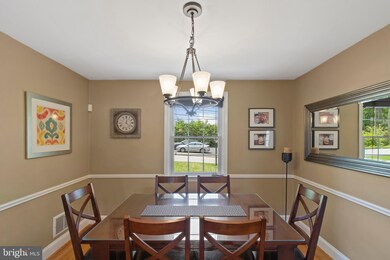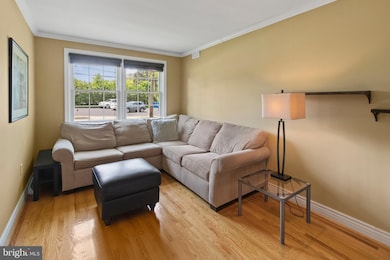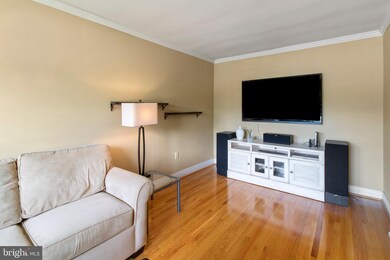
1883 Keith Rd Abington, PA 19001
Abington NeighborhoodHighlights
- Cape Cod Architecture
- Private Lot
- Wood Flooring
- Overlook Elementary School Rated A-
- Backs to Trees or Woods
- No HOA
About This Home
As of November 2021Don't miss this adorable, move-in ready, 3 bedroom, 1.5 bathroom cape-cod style home with just under 1,400 square feet of living space, located on a quiet side street in Abington Twp. There is beautifully-refinished hardwood flooring throughout. The totally renovated kitchen includes antique white cabinets, granite countertops and stainless steel appliances. The garage was converted to a family room adding functionality to the layout. New french doors provide access to the large paver patio overlooking the private rear yard. The home features a newer gas heater which is ready to accept central A/C, along with upgraded electric service and windows throughout. There is a full, unfinished storage basement with french drain installed. The neighborhood is in close proximity to major routes, public transportation, shopping & dining plus award-winning Abington School District. Take the virtual tour and then schedule your showing today!
Last Agent to Sell the Property
RE/MAX Centre Realtors License #RS318910 Listed on: 06/08/2020

Home Details
Home Type
- Single Family
Est. Annual Taxes
- $4,011
Year Built
- Built in 1940
Lot Details
- 10,343 Sq Ft Lot
- Lot Dimensions are 90.00 x 0.00
- Private Lot
- Backs to Trees or Woods
- Back Yard
- Property is in very good condition
Home Design
- Cape Cod Architecture
- Pitched Roof
- Shingle Roof
- Stucco
Interior Spaces
- 1,398 Sq Ft Home
- Property has 2 Levels
- Replacement Windows
- Family Room Off Kitchen
- Dining Area
- Wood Flooring
- Basement Fills Entire Space Under The House
Kitchen
- Gas Oven or Range
- Microwave
- Dishwasher
- Upgraded Countertops
- Disposal
Bedrooms and Bathrooms
- 3 Bedrooms
- Bathtub with Shower
Laundry
- Laundry on main level
- Dryer
- Washer
Parking
- 4 Parking Spaces
- 4 Driveway Spaces
Outdoor Features
- Patio
Utilities
- Window Unit Cooling System
- Forced Air Heating System
- 200+ Amp Service
- Natural Gas Water Heater
Community Details
- No Home Owners Association
- Brentwood Manor Subdivision
Listing and Financial Details
- Tax Lot 011
- Assessor Parcel Number 30-00-35112-003
Ownership History
Purchase Details
Home Financials for this Owner
Home Financials are based on the most recent Mortgage that was taken out on this home.Purchase Details
Home Financials for this Owner
Home Financials are based on the most recent Mortgage that was taken out on this home.Purchase Details
Home Financials for this Owner
Home Financials are based on the most recent Mortgage that was taken out on this home.Purchase Details
Similar Homes in the area
Home Values in the Area
Average Home Value in this Area
Purchase History
| Date | Type | Sale Price | Title Company |
|---|---|---|---|
| Deed | $405,000 | None Listed On Document | |
| Deed | $334,000 | None Available | |
| Deed | $225,000 | None Available | |
| Interfamily Deed Transfer | -- | None Available |
Mortgage History
| Date | Status | Loan Amount | Loan Type |
|---|---|---|---|
| Previous Owner | $324,000 | New Conventional | |
| Previous Owner | $267,200 | New Conventional | |
| Previous Owner | $222,010 | FHA |
Property History
| Date | Event | Price | Change | Sq Ft Price |
|---|---|---|---|---|
| 11/17/2021 11/17/21 | Sold | $405,000 | +4.1% | $290 / Sq Ft |
| 10/06/2021 10/06/21 | Pending | -- | -- | -- |
| 10/04/2021 10/04/21 | For Sale | $389,000 | +16.5% | $278 / Sq Ft |
| 07/30/2020 07/30/20 | Sold | $334,000 | 0.0% | $239 / Sq Ft |
| 06/10/2020 06/10/20 | Pending | -- | -- | -- |
| 06/10/2020 06/10/20 | Price Changed | $334,000 | +1.5% | $239 / Sq Ft |
| 06/08/2020 06/08/20 | For Sale | $329,000 | -- | $235 / Sq Ft |
Tax History Compared to Growth
Tax History
| Year | Tax Paid | Tax Assessment Tax Assessment Total Assessment is a certain percentage of the fair market value that is determined by local assessors to be the total taxable value of land and additions on the property. | Land | Improvement |
|---|---|---|---|---|
| 2024 | $4,591 | $99,120 | $56,370 | $42,750 |
| 2023 | $4,399 | $99,120 | $56,370 | $42,750 |
| 2022 | $4,258 | $99,120 | $56,370 | $42,750 |
| 2021 | $4,029 | $99,120 | $56,370 | $42,750 |
| 2020 | $3,971 | $99,120 | $56,370 | $42,750 |
| 2019 | $3,971 | $99,120 | $56,370 | $42,750 |
| 2018 | $3,971 | $99,120 | $56,370 | $42,750 |
| 2017 | $3,854 | $99,120 | $56,370 | $42,750 |
| 2016 | $3,816 | $99,120 | $56,370 | $42,750 |
| 2015 | $3,586 | $99,120 | $56,370 | $42,750 |
| 2014 | $3,586 | $99,120 | $56,370 | $42,750 |
Agents Affiliated with this Home
-

Seller's Agent in 2021
Julia Holland
Duffy Real Estate-Narberth
(215) 385-1088
2 in this area
47 Total Sales
-

Seller Co-Listing Agent in 2021
John Duffy
Duffy Real Estate-Narberth
(610) 212-1239
1 in this area
183 Total Sales
-

Buyer's Agent in 2021
Keri Bernstein
KW Empower
(215) 370-7458
2 in this area
141 Total Sales
-

Seller's Agent in 2020
Angela Perry
Re/Max Centre Realtors
(215) 908-3470
78 Total Sales
-

Seller Co-Listing Agent in 2020
Kim Rock
Keller Williams Real Estate-Langhorne
(215) 740-5643
3 in this area
369 Total Sales
Map
Source: Bright MLS
MLS Number: PAMC651216
APN: 30-00-35112-003
- 1233 Bockius Ave
- 1287 Huntingdon Rd
- 1855 Horace Ave
- 1843 Horace Ave
- 1842 Horace Ave
- 1717 Woodland Rd
- 1540 Davidson Rd
- 1147 Jericho Rd
- 1545 Shoemaker Rd
- 1933 Susquehanna Rd Unit 12
- 1575 Williams Rd
- 1081 Wynnwood Rd
- 1123 Cumberland Rd
- 1571 Rockwell Rd
- 2042 Susquehanna Rd
- 2242 Clearview Ave
- 1249 School Ln
- 1575 Washington Ave
- 2301 Patton Rd
- 1125 Tyson Ave
