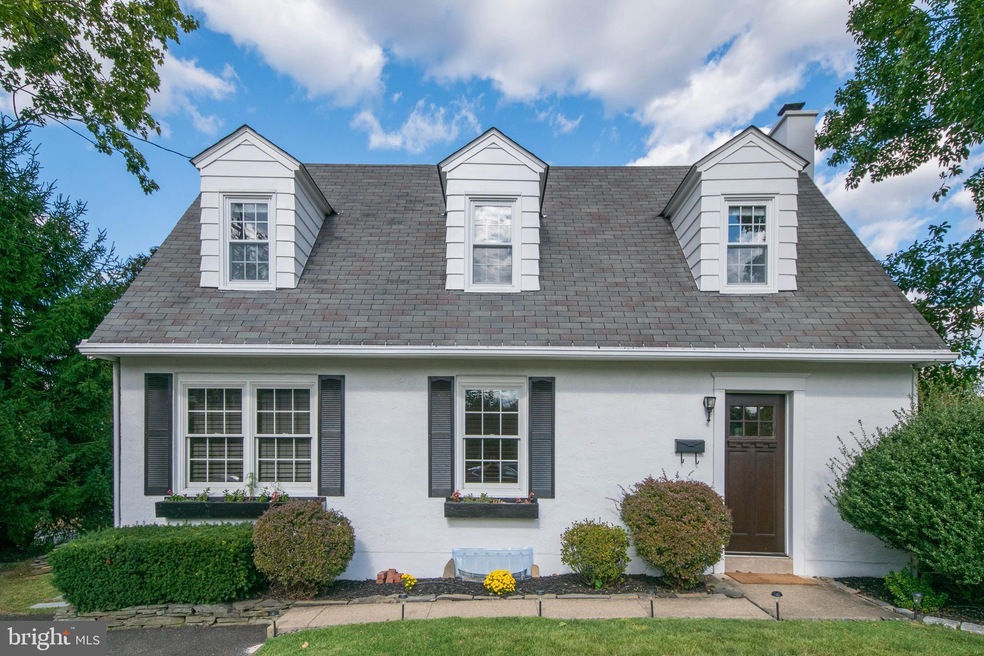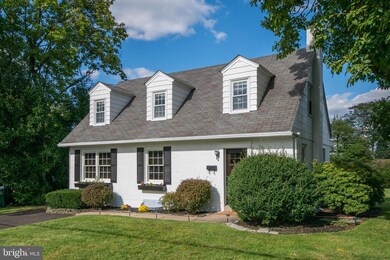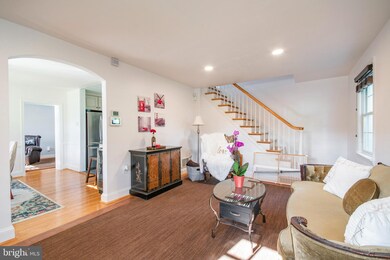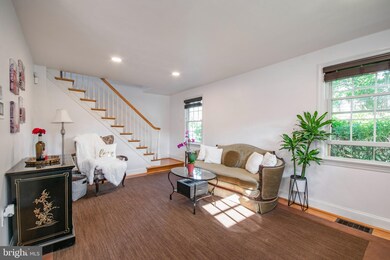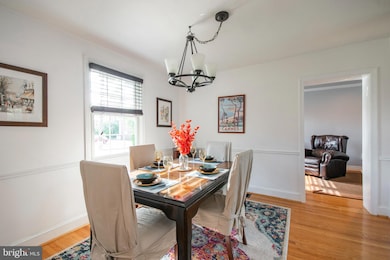
1883 Keith Rd Abington, PA 19001
Abington Township NeighborhoodHighlights
- Cape Cod Architecture
- Wood Flooring
- Stainless Steel Appliances
- Overlook Elementary School Rated A-
- No HOA
- Eat-In Kitchen
About This Home
As of November 2021It is only a lucky few buyers that can claim to have found a gem like 1883 Keith Rd! This absolutely adorable 3 bed 1.5 bath home has BRAND NEW central air and a fabulous backyard! Pull into the driveway and you'll immediately notice not only the landscaping, but the sparkling fresh exterior paint job! Step inside onto the gleaming hardwood, and into the sizeable living area, with new recessed lighting... Perfect for either your primary family or formal living room. You can almost picture a baby-Grande nestled beside the stairwell! Proceed into the open-concept dining room and kitchen, and that's where the natural light will really catch your attention- See how it pours through the front windows and into the dining area, where there is space enough for a large formal table. The kitchen features granite countertops including a peninsula with additional seating for casual meals, stainless appliances including gas range, and full-length tile backsplash. Exit the kitchen through the double French doors and step out onto the regal paver patio. Extremely spacious with room to grill, relax, or dine... And spilling out into your highly private, LARGE and sunny backyard... There couldn't be a better place to entertain or let the dogs run free! Back inside you'll pass the stacked washer/dryer en-route to the highly convenient first floor half bathroom. Also on this floor you'll find a sunny and spacious bonus room- perfect as a den, home office, or both! Head up to the brilliantly bright second floor... As the hardwood continues into all three bedrooms, appreciate even the finest details such as the new ceiling lamp/fans added for maximum comfort. Complete with linen closet and full, newly updated hall bathroom, the only thing you'll need to do here is unpack your belongings! The unfinished basement w/French drain and sump pump includes brand new custom hopper windows- and has potential to be finished, but is also the perfect storage/workspace. PLUS there is additional storage in both the *attached* utility closet to the side of the house, and the outdoor shed which will remain with the property. In addition to the new central AC and a water heater less than 2 years old, the home's interior (including basement) was also painted over the summer, and considerable work went into refining the landscaping... All so that the next owner has the unique pleasure of just sitting back and relaxing! Located on a quiet side-street in the award-winning Abington school district, and just a stone's throw from Abington Hospital, multiple regional rail stations and an abundance of shopping/dining- it doesn't get much better than this!
Home Details
Home Type
- Single Family
Est. Annual Taxes
- $4,123
Year Built
- Built in 1940
Lot Details
- 10,343 Sq Ft Lot
- Lot Dimensions are 90.00 x 0.00
Parking
- Driveway
Home Design
- Cape Cod Architecture
- Slab Foundation
Interior Spaces
- 1,398 Sq Ft Home
- Property has 2 Levels
- Ceiling Fan
- Recessed Lighting
- French Doors
- Wood Flooring
- Unfinished Basement
Kitchen
- Eat-In Kitchen
- Gas Oven or Range
- Built-In Microwave
- Dishwasher
- Stainless Steel Appliances
- Disposal
Bedrooms and Bathrooms
- 3 Bedrooms
Laundry
- Front Loading Dryer
- Front Loading Washer
Outdoor Features
- Patio
- Exterior Lighting
Utilities
- Forced Air Heating and Cooling System
- Cooling System Utilizes Natural Gas
- Natural Gas Water Heater
Community Details
- No Home Owners Association
- Brentwood Manor Subdivision
Listing and Financial Details
- Tax Lot 011
- Assessor Parcel Number 30-00-35112-003
Ownership History
Purchase Details
Home Financials for this Owner
Home Financials are based on the most recent Mortgage that was taken out on this home.Purchase Details
Home Financials for this Owner
Home Financials are based on the most recent Mortgage that was taken out on this home.Purchase Details
Home Financials for this Owner
Home Financials are based on the most recent Mortgage that was taken out on this home.Purchase Details
Similar Homes in the area
Home Values in the Area
Average Home Value in this Area
Purchase History
| Date | Type | Sale Price | Title Company |
|---|---|---|---|
| Deed | $405,000 | None Listed On Document | |
| Deed | $334,000 | None Available | |
| Deed | $225,000 | None Available | |
| Interfamily Deed Transfer | -- | None Available |
Mortgage History
| Date | Status | Loan Amount | Loan Type |
|---|---|---|---|
| Previous Owner | $324,000 | New Conventional | |
| Previous Owner | $267,200 | New Conventional | |
| Previous Owner | $222,010 | FHA |
Property History
| Date | Event | Price | Change | Sq Ft Price |
|---|---|---|---|---|
| 11/17/2021 11/17/21 | Sold | $405,000 | +4.1% | $290 / Sq Ft |
| 10/06/2021 10/06/21 | Pending | -- | -- | -- |
| 10/04/2021 10/04/21 | For Sale | $389,000 | +16.5% | $278 / Sq Ft |
| 07/30/2020 07/30/20 | Sold | $334,000 | 0.0% | $239 / Sq Ft |
| 06/10/2020 06/10/20 | Pending | -- | -- | -- |
| 06/10/2020 06/10/20 | Price Changed | $334,000 | +1.5% | $239 / Sq Ft |
| 06/08/2020 06/08/20 | For Sale | $329,000 | -- | $235 / Sq Ft |
Tax History Compared to Growth
Tax History
| Year | Tax Paid | Tax Assessment Tax Assessment Total Assessment is a certain percentage of the fair market value that is determined by local assessors to be the total taxable value of land and additions on the property. | Land | Improvement |
|---|---|---|---|---|
| 2025 | $4,591 | $99,120 | $56,370 | $42,750 |
| 2024 | $4,591 | $99,120 | $56,370 | $42,750 |
| 2023 | $4,399 | $99,120 | $56,370 | $42,750 |
| 2022 | $4,258 | $99,120 | $56,370 | $42,750 |
| 2021 | $4,029 | $99,120 | $56,370 | $42,750 |
| 2020 | $3,971 | $99,120 | $56,370 | $42,750 |
| 2019 | $3,971 | $99,120 | $56,370 | $42,750 |
| 2018 | $3,971 | $99,120 | $56,370 | $42,750 |
| 2017 | $3,854 | $99,120 | $56,370 | $42,750 |
| 2016 | $3,816 | $99,120 | $56,370 | $42,750 |
| 2015 | $3,586 | $99,120 | $56,370 | $42,750 |
| 2014 | $3,586 | $99,120 | $56,370 | $42,750 |
Agents Affiliated with this Home
-
Julia Holland

Seller's Agent in 2021
Julia Holland
Duffy Real Estate-Narberth
(215) 385-1088
2 in this area
48 Total Sales
-
John Duffy

Seller Co-Listing Agent in 2021
John Duffy
Duffy Real Estate-Narberth
(610) 212-1239
1 in this area
180 Total Sales
-
Keri Bernstein

Buyer's Agent in 2021
Keri Bernstein
KW Empower
(215) 370-7458
2 in this area
142 Total Sales
-
Angela Perry

Seller's Agent in 2020
Angela Perry
Re/Max Centre Realtors
(215) 908-3470
77 Total Sales
-
Kim Rock

Seller Co-Listing Agent in 2020
Kim Rock
Keller Williams Real Estate-Langhorne
(215) 740-5643
3 in this area
374 Total Sales
Map
Source: Bright MLS
MLS Number: PAMC2013490
APN: 30-00-35112-003
- 1855 Horace Ave
- 1843 Horace Ave
- 1842 Horace Ave
- 1717 Woodland Rd
- 1505 Edge Hill Rd
- 1972 Susquehanna Rd
- 1081 Wynnwood Rd
- 1571 Rockwell Rd
- 1503 Rothley Ave
- 2242 Clearview Ave
- 1575 Washington Ave
- 1125 Tyson Ave
- 1000 Old York Rd
- 1514 Cherry Ln
- 2065 Roy Ave
- 1086 Edge Hill Rd
- 1639 Washington Ave
- 1100 Tyson Ave Unit A10
- 1569 Prospect Ave
- 0 Franklin Ave Unit PAMC2112668
