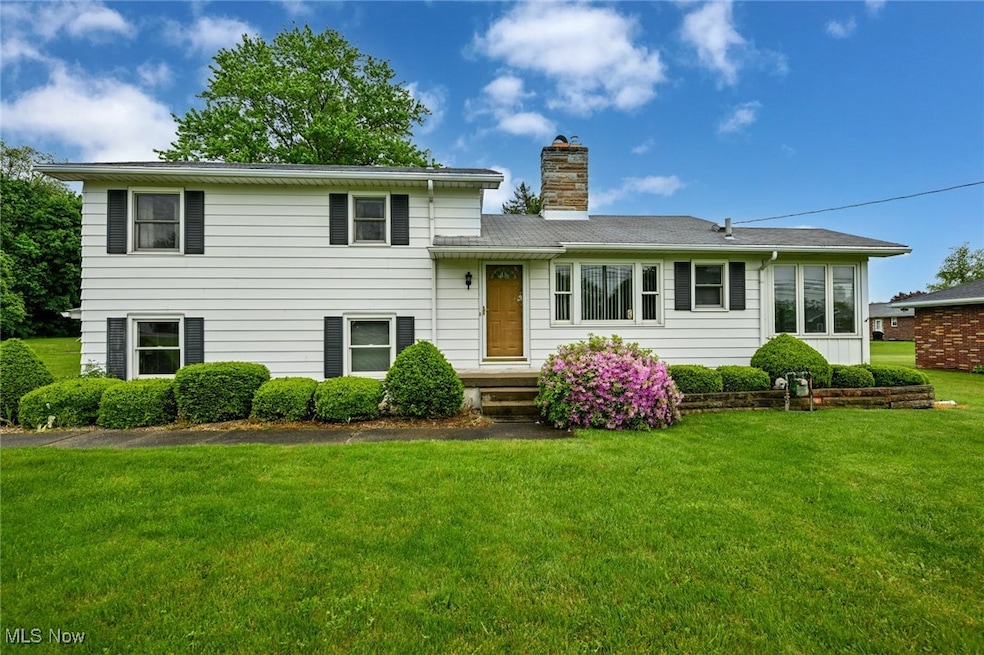
Highlights
- No HOA
- Forced Air Heating and Cooling System
- Double Sided Fireplace
- Enclosed Patio or Porch
- 3 Car Garage
About This Home
As of June 2025Take a step back to a time of true pride in ownership! Things were made to last and these owners made sure they did! This well maintained split level home sits on the front quarter of a stunning 2 acre lot! Set back from the street, concrete driveway with additional gravel parking area, massive cleared back yard and woods at the back. The main level features a combo kitchen & dining area. Original kitchen, a huge picture window and an awesome double sided fireplace in a wall of sandstone blocks! Don't miss the sunroom off of the kitchen too! A cozy space to get away, relax and watch the wildlife. Out the sliders to the small patio, you will find a permanent gas grill. On the other side of the fireplace is the spacious formal living room. Perfectly kept oiled oak floors, a custom wall mural and an amazing view of the back yard! Up a short flight of stairs is one of the full bathrooms and all 3 bedrooms. Each bedroom features beautiful hardwood floors and ceiling fans. You don't need rose colored glasses to appreciate the pretty in pink original bathroom, in perfect condition! The large family room is the perfect family hang out! One door to the driveway, one to the garage and down the steps to the big basement. Laundry room, storage, a great space to finish for more square footage and a second full bathroom with shower! As you walk through the back yard you will see the little red pump house, perfect for watering the lawn and a garden. Head back a little further to the outbuilding/third garage. This is a great bonus storage spot or workshop. Then you have remainder of the woods to the back of the property! New water heater 2024, furnace and A/C in 2023, tapped into city water around 2020. This is a phenomenal opportunity that you will not want want to miss!
Last Agent to Sell the Property
RE/MAX Trends Realty Brokerage Email: Lisa@Lhughesrealestate.com 330-603-9008 License #2016001415 Listed on: 05/14/2025

Last Buyer's Agent
Berkshire Hathaway HomeServices Stouffer Realty License #2001009444

Home Details
Home Type
- Single Family
Est. Annual Taxes
- $2,265
Year Built
- Built in 1960
Parking
- 3 Car Garage
- Gravel Driveway
Home Design
- Split Level Home
- Block Foundation
- Asphalt Roof
- Aluminum Siding
Interior Spaces
- 1,312 Sq Ft Home
- 3-Story Property
- Double Sided Fireplace
- Wood Burning Fireplace
- Unfinished Basement
- Laundry in Basement
Kitchen
- Built-In Oven
- Cooktop
- Dishwasher
Bedrooms and Bathrooms
- 3 Bedrooms
- 2 Full Bathrooms
Utilities
- Forced Air Heating and Cooling System
- Heating System Uses Gas
- Septic Tank
Additional Features
- Enclosed Patio or Porch
- 1.94 Acre Lot
Community Details
- No Home Owners Association
Listing and Financial Details
- Assessor Parcel Number 5101336
Ownership History
Purchase Details
Home Financials for this Owner
Home Financials are based on the most recent Mortgage that was taken out on this home.Similar Homes in Akron, OH
Home Values in the Area
Average Home Value in this Area
Purchase History
| Date | Type | Sale Price | Title Company |
|---|---|---|---|
| Warranty Deed | $227,000 | Chicago Title |
Mortgage History
| Date | Status | Loan Amount | Loan Type |
|---|---|---|---|
| Open | $181,600 | New Conventional |
Property History
| Date | Event | Price | Change | Sq Ft Price |
|---|---|---|---|---|
| 06/23/2025 06/23/25 | Sold | $227,000 | +0.9% | $173 / Sq Ft |
| 05/15/2025 05/15/25 | Pending | -- | -- | -- |
| 05/14/2025 05/14/25 | For Sale | $225,000 | -- | $171 / Sq Ft |
Tax History Compared to Growth
Tax History
| Year | Tax Paid | Tax Assessment Tax Assessment Total Assessment is a certain percentage of the fair market value that is determined by local assessors to be the total taxable value of land and additions on the property. | Land | Improvement |
|---|---|---|---|---|
| 2025 | $2,138 | $47,783 | $13,052 | $34,731 |
| 2024 | $2,138 | $47,783 | $13,052 | $34,731 |
| 2023 | $2,138 | $47,783 | $13,052 | $34,731 |
| 2022 | $1,891 | $38,319 | $9,741 | $28,578 |
| 2021 | $1,847 | $38,319 | $9,741 | $28,578 |
| 2020 | $1,821 | $38,320 | $9,740 | $28,580 |
| 2019 | $1,696 | $34,310 | $7,450 | $26,860 |
| 2018 | $1,628 | $34,310 | $7,450 | $26,860 |
| 2017 | $1,526 | $34,310 | $7,450 | $26,860 |
| 2016 | $1,541 | $31,750 | $7,450 | $24,300 |
| 2015 | $1,526 | $31,750 | $7,450 | $24,300 |
| 2014 | $1,508 | $31,750 | $7,450 | $24,300 |
| 2013 | $1,672 | $34,150 | $7,450 | $26,700 |
Agents Affiliated with this Home
-
Lisa Hughes

Seller's Agent in 2025
Lisa Hughes
RE/MAX
(330) 603-9008
406 Total Sales
-
Ruth Stephens
R
Buyer's Agent in 2025
Ruth Stephens
Berkshire Hathaway HomeServices Stouffer Realty
(330) 472-1720
44 Total Sales
Map
Source: MLS Now
MLS Number: 5122408
APN: 51-01336
- 1899 Edwards Dr
- 2007 Nolt Dr
- 1896 Ronald Rd
- 1776 Faylor Dr
- 1658 Betz Dr
- 0 Killian Rd Unit 5145777
- 1425 Killian Rd
- 2087 Lake Rd
- 2557 Mayfair Rd
- 1088 Buena Vista Dr
- 1422 Pin Oak Dr
- 2261 Lake Rd
- 1582 Hilda St
- 1511 Acoma Dr
- VL Lakeside Dr
- V/L Lakeside Dr
- 1112 Derbydale Rd Unit 1114
- 2321 Killian Rd
- 1254 Maxfli Dr
- 1537 Josephine Ave






