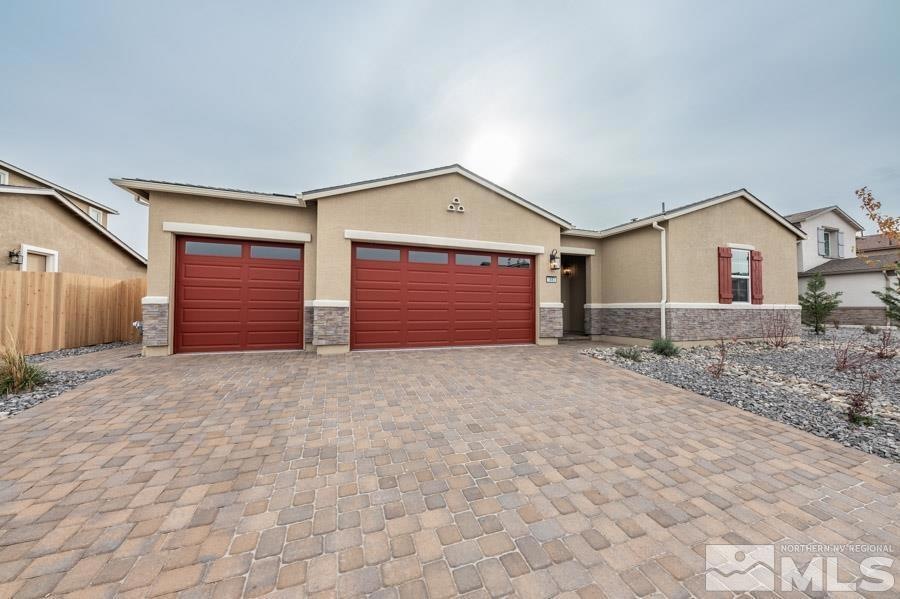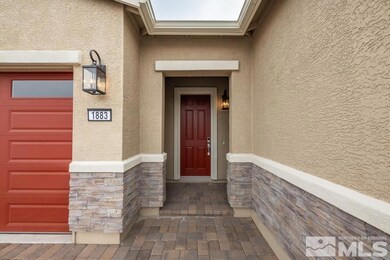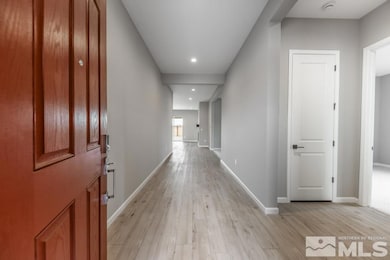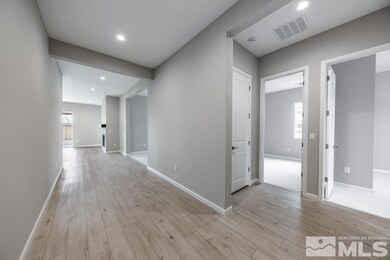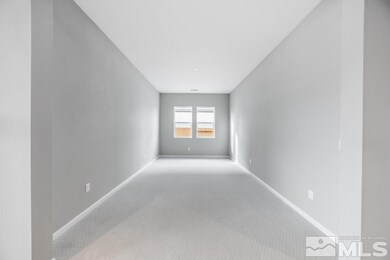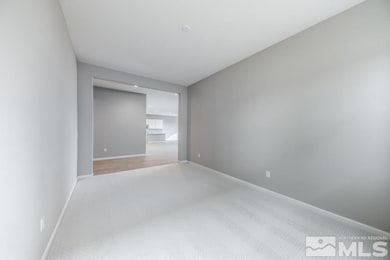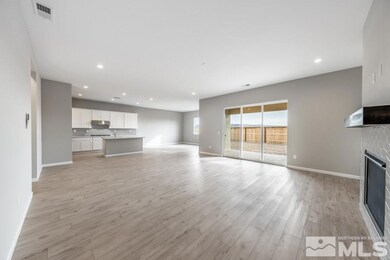
1883 Red Loam Rd Unit Alicante 174 Sparks, NV 89436
Stonebrook NeighborhoodHighlights
- Great Room
- 3 Car Attached Garage
- Tandem Parking
- Home Office
- Double Pane Windows
- Walk-In Closet
About This Home
As of January 2025This home is a perfect blend of modern design and practical living. It features a modern kitchen with soft brown cabinets, high-end KitchenAid appliances, veined quartz countertops, and gold hardware to add warmth and elegance. The common areas flow naturally with light luxury vinyl plank flooring, which is not only stylish but also highly resilient and easy to care for. The functional floorplan includes roomy bedrooms, 2 bathrooms, and a separate den - perfect for an office, playroom, or gym space., The home offers plenty of storage, including a large pantry and laundry room, plus three-car garage. This fantastic residence will be ready to move in by early Fall of 2024.
Last Agent to Sell the Property
RE/MAX Professionals-Reno License #S.65411 Listed on: 10/10/2024

Last Buyer's Agent
Unrepresented Buyer or Seller
Non MLS Office
Home Details
Home Type
- Single Family
Est. Annual Taxes
- $5,675
Year Built
- Built in 2024
Lot Details
- 7,579 Sq Ft Lot
- Back Yard Fenced
- Landscaped
- Level Lot
- Front Yard Sprinklers
- Sprinklers on Timer
- Property is zoned NUD
HOA Fees
- $60 Monthly HOA Fees
Parking
- 3 Car Attached Garage
- Tandem Parking
- Garage Door Opener
Home Design
- Slab Foundation
- Shingle Roof
- Composition Roof
- Stick Built Home
Interior Spaces
- 2,495 Sq Ft Home
- 1-Story Property
- Double Pane Windows
- Low Emissivity Windows
- Vinyl Clad Windows
- Great Room
- Living Room with Fireplace
- Home Office
- Smart Thermostat
Kitchen
- Built-In Oven
- Gas Oven
- Gas Range
- Microwave
- Dishwasher
- Kitchen Island
- Disposal
Flooring
- Carpet
- Tile
- Vinyl
Bedrooms and Bathrooms
- 3 Bedrooms
- Walk-In Closet
- Dual Sinks
- Primary Bathroom includes a Walk-In Shower
Laundry
- Laundry Room
- Sink Near Laundry
Outdoor Features
- Patio
Schools
- Spanish Springs Elementary School
- Shaw Middle School
- Spanish Springs High School
Utilities
- Refrigerated Cooling System
- Forced Air Heating and Cooling System
- Heating System Uses Natural Gas
- Gas Water Heater
- Internet Available
- Phone Available
- Cable TV Available
Community Details
- Nevada Community Management Association
- The community has rules related to covenants, conditions, and restrictions
Listing and Financial Details
- Home warranty included in the sale of the property
- Assessor Parcel Number 52876310
Ownership History
Purchase Details
Home Financials for this Owner
Home Financials are based on the most recent Mortgage that was taken out on this home.Similar Homes in Sparks, NV
Home Values in the Area
Average Home Value in this Area
Purchase History
| Date | Type | Sale Price | Title Company |
|---|---|---|---|
| Bargain Sale Deed | $658,000 | Westminster Title Agency | |
| Bargain Sale Deed | $658,000 | Westminster Title Agency |
Mortgage History
| Date | Status | Loan Amount | Loan Type |
|---|---|---|---|
| Open | $394,797 | New Conventional | |
| Closed | $394,797 | New Conventional |
Property History
| Date | Event | Price | Change | Sq Ft Price |
|---|---|---|---|---|
| 01/03/2025 01/03/25 | Sold | $657,995 | -4.4% | $264 / Sq Ft |
| 12/02/2024 12/02/24 | Pending | -- | -- | -- |
| 10/10/2024 10/10/24 | For Sale | $687,995 | -- | $276 / Sq Ft |
Tax History Compared to Growth
Tax History
| Year | Tax Paid | Tax Assessment Tax Assessment Total Assessment is a certain percentage of the fair market value that is determined by local assessors to be the total taxable value of land and additions on the property. | Land | Improvement |
|---|---|---|---|---|
| 2025 | $5,675 | $213,093 | $45,710 | $167,383 |
| 2024 | $5,675 | $36,488 | $36,288 | $200 |
| 2023 | $1,171 | $37,067 | $36,876 | $191 |
| 2022 | -- | $29,400 | $29,400 | -- |
Agents Affiliated with this Home
-
Michael Wood

Seller's Agent in 2025
Michael Wood
RE/MAX
(775) 250-2007
138 in this area
1,964 Total Sales
-
U
Buyer's Agent in 2025
Unrepresented Buyer or Seller
Non MLS Office
Map
Source: Northern Nevada Regional MLS
MLS Number: 240013046
APN: 528-763-10
- 1963 Red Loam Rd
- 1920 Gold Feldspar Dr
- TRUCKEE Plan at The Links
- CARSON Plan at The Links
- 1948 Silicone Dr Unit Lot 78
- 1841 Biotite Way Unit Lot 50
- 1978 Silicone Dr Unit Lot 135
- Canyon Plan at The Willows
- Keystone Plan at The Willows
- Zephyr Plan at The Willows
- 1917 Halite Dr
- 1846 Biotite Way Unit Lot 43
- 1846 Biotite Way
- 1838 Biotite Way Unit Lot 44
- 1830 Biotite Way Unit Lot 45
- 1797 Biotite Way Unit Lot 154
- 1755 Biotite Way Unit Lot 148
- 7819 Tarkio Ct
- 7945 Taconite Dr
- 2137 High Lake St
