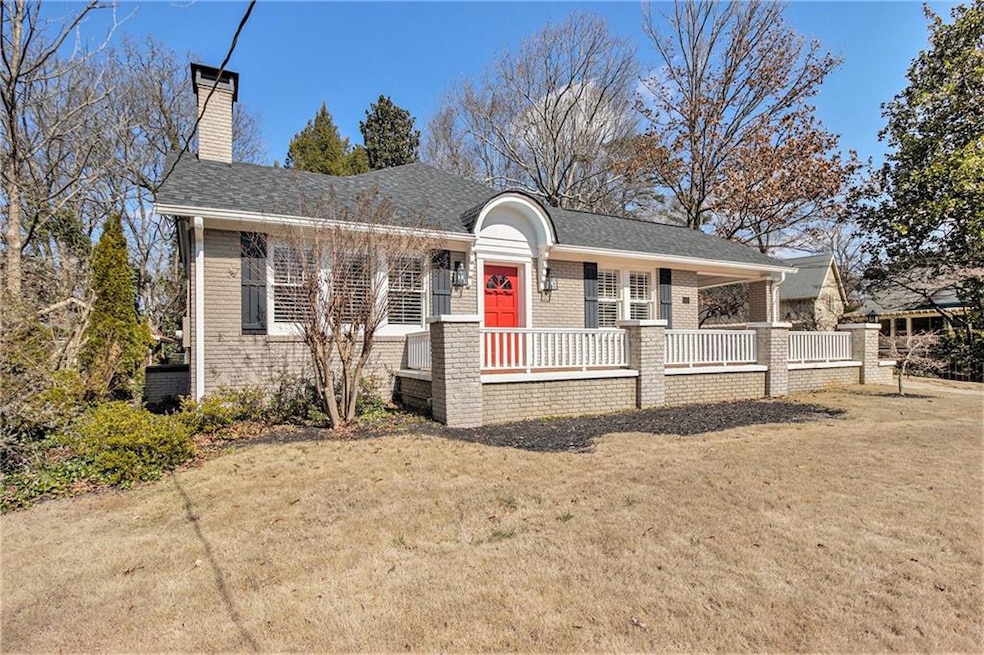Step into timeless elegance with this stunning 1928 home, designed by renowned Southern architect Leila Ross Wilburn. Nestled on one of the most beautiful streets in College Park, this architectural gem seamlessly blends historic charm with modern updates.A welcoming veranda and an inviting side porch set the tone for the warmth and character found inside. Original hardwood floors gleam throughout, and fresh, stylish gray paint enhances the home’s classic appeal.Inside, a spacious front room offers versatility as a den, office, or stylish mudroom, complete with built-in storage and seating. The adjacent living room is perfect for relaxation, while the formal dining room impresses with new designer lighting, shaker-style wainscoting, and an abundance of natural light.The heart of the home is the beautifully updated kitchen, featuring exposed beams, stainless steel appliances, granite countertops, a porcelain farmhouse sink, and a wood island. A charming original china hutch adds a touch of history, while the open layout flows effortlessly into the inviting family room—ideal for gathering and entertaining.The main level offers two generously sized bedrooms and two full bathrooms. One bath showcases elegant beadboard wainscoting, new lighting, and a tub-shower combo, while the second features a striking exposed brick wall, antique clawfoot tub, and stylish barn door closet.Upstairs, the expansive primary suite offers a private retreat with ample space for a king-sized bed and a cozy sitting area—perfect for unwinding at the end of the day. The large walk-in closet provides plenty of storage, and the en-suite bath boasts a tiled walk-in shower, dual pedestal sinks, and a charming makeup vanity.Outdoor living is just as inviting, with double French doors leading from the back den to a spacious deck and backyard—perfect for entertaining or simply enjoying the serene surroundings.Located on a wide, tree-lined street, this home offers the best of College Park living, with friendly neighbors, walkable access to restaurants, shopping, and the highly regarded Woodward Academy just down the street.Don’t miss your chance to own this classic beauty in an unbeatable location!

