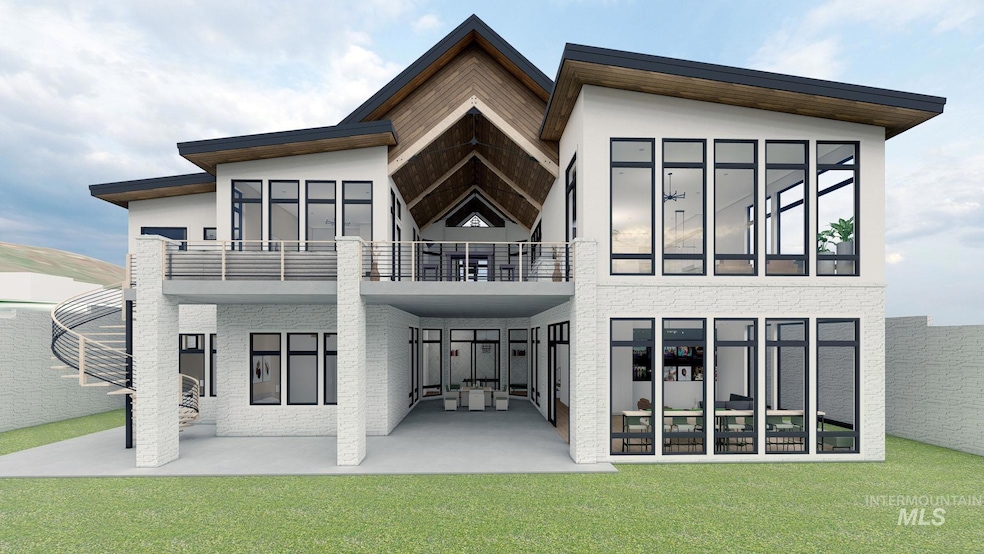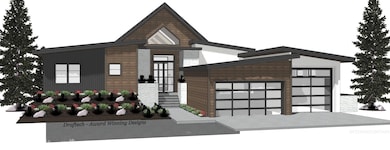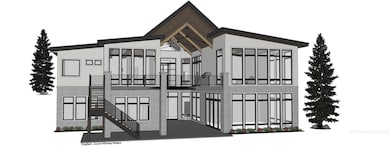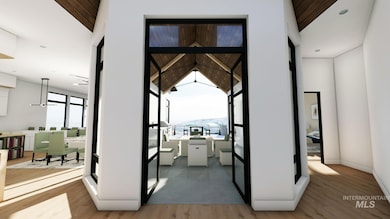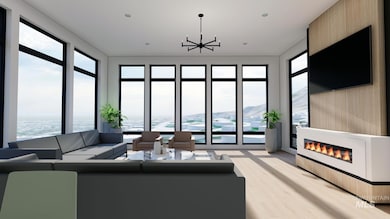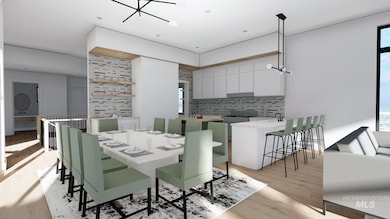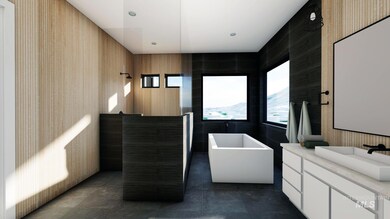1883 S Satellite Way Boise, ID 83712
Foothills NeighborhoodEstimated payment $20,746/month
Highlights
- New Construction
- In Ground Pool
- Property Near a Canyon
- Adams Elementary School Rated A-
- Maid or Guest Quarters
- Main Floor Primary Bedroom
About This Home
The Pinnacle at Boulder Point — an exclusive luxury home on a premier rim lot with sweeping city and mountain views. This architectural masterpiece blends bold modern design with refined livability, offering four fully en-suite bedrooms, including a lavish primary retreat. Multiple entertainment spaces connect to a private courtyard, expansive view balconies, and a gourmet outdoor kitchen. A $325,000 custom landscaping package creates a secluded sanctuary, with direct access to the Ridge to Rivers trail system. Preliminary designs maximize the site and vistas, with opportunities for full customization. At The Pinnacle, indoor and outdoor living flow seamlessly above the glittering city lights.
Home Details
Home Type
- Single Family
Est. Annual Taxes
- $3,914
Year Built
- Built in 2025 | New Construction
Lot Details
- 0.38 Acre Lot
- Property Near a Canyon
- Lot Has A Rolling Slope
- Sprinkler System
HOA Fees
- $83 Monthly HOA Fees
Parking
- 3 Car Attached Garage
Home Design
- Frame Construction
- Architectural Shingle Roof
- Masonry
- Stucco
Interior Spaces
- 1-Story Property
- Plumbed for Central Vacuum
- 2 Fireplaces
- Self Contained Fireplace Unit Or Insert
- Gas Fireplace
- Great Room
- Family Room
- Den
- Property Views
- Basement
Kitchen
- Breakfast Bar
- Built-In Double Oven
- Built-In Range
- Microwave
- Dishwasher
- Kitchen Island
Bedrooms and Bathrooms
- 4 Bedrooms | 1 Primary Bedroom on Main
- Split Bedroom Floorplan
- En-Suite Primary Bedroom
- Maid or Guest Quarters
- 5 Bathrooms
- Double Vanity
Outdoor Features
- In Ground Pool
- Covered Patio or Porch
Schools
- Adams Elementary School
- East Jr Middle School
- Timberline High School
Utilities
- Forced Air Heating and Cooling System
- Heating System Uses Natural Gas
- Gas Water Heater
Listing and Financial Details
- Assessor Parcel Number R1035220340
Community Details
Overview
- Built by Sherburne-Marrs LLC
Recreation
- Community Pool
Map
Home Values in the Area
Average Home Value in this Area
Tax History
| Year | Tax Paid | Tax Assessment Tax Assessment Total Assessment is a certain percentage of the fair market value that is determined by local assessors to be the total taxable value of land and additions on the property. | Land | Improvement |
|---|---|---|---|---|
| 2025 | $4,968 | $613,200 | -- | -- |
| 2024 | $4,526 | $547,500 | -- | -- |
| 2023 | $3,914 | $474,000 | -- | -- |
| 2022 | $3,914 | $451,400 | $0 | $0 |
| 2021 | $4,044 | $370,000 | $0 | $0 |
Property History
| Date | Event | Price | List to Sale | Price per Sq Ft |
|---|---|---|---|---|
| 10/16/2025 10/16/25 | Price Changed | $650,000 | -83.1% | -- |
| 10/16/2025 10/16/25 | Price Changed | $3,851,000 | +569.7% | $797 / Sq Ft |
| 10/25/2024 10/25/24 | For Sale | $575,000 | -84.4% | -- |
| 06/22/2024 06/22/24 | Price Changed | $3,683,000 | -6.7% | $762 / Sq Ft |
| 06/13/2024 06/13/24 | For Sale | $3,948,000 | -- | $817 / Sq Ft |
Source: Intermountain MLS
MLS Number: 98914072
APN: R1035220340
- 1963 S Satellite Way
- 1903 S Meteor Way
- 1500 S Trent Point Way
- 3501 E Planet Dr
- 1508 S Trent Point Way
- 1545 S Trent Point Way
- 3565 E Asteroid Dr
- 3573 E Asteroid Dr
- 3553 E Asteroid Dr
- 3540 E Asteroid Dr
- 1544 S Trent Point Way
- 3566 E Asteroid Dr
- 3560 E Asteroid Dr
- 3525 E Interstellar Ct
- 3537 E Interstellar Ct
- The Preston II Plan at Boulder Point
- The Lilly Lux Plan at Boulder Point
- The Mason II RV Plan at Boulder Point
- The Lilly Plan at Boulder Point
- The Mason Plan at Boulder Point
- 2964 E Parkcenter Blvd
- 3060 S Rookery Ln Unit ID1324055P
- 3469 S Old Hickory Way
- 1927 S Teal Ln
- 1923 S Teal Ln
- 4022 S Iriondo Way
- 2211 E Warm Springs Ave
- 2238 S Stephen Ave Unit 201
- 2401 S Apple St
- 1618 S Loggers Pond Place
- 2129 S Amy Ave
- 501 E Parkcenter Blvd
- 2516 S Sumac Ln
- 173 E Mallard Dr
- 3124 S Falling Brook Ln
- 225 W Highland St Unit ID1250672P
- 3757 S Gekeler Ln Unit 191
- 3960 S Federal Way
- 1433 E Hays St Unit ID1324053P
- 1427 E Hays St Unit ID1324056P
