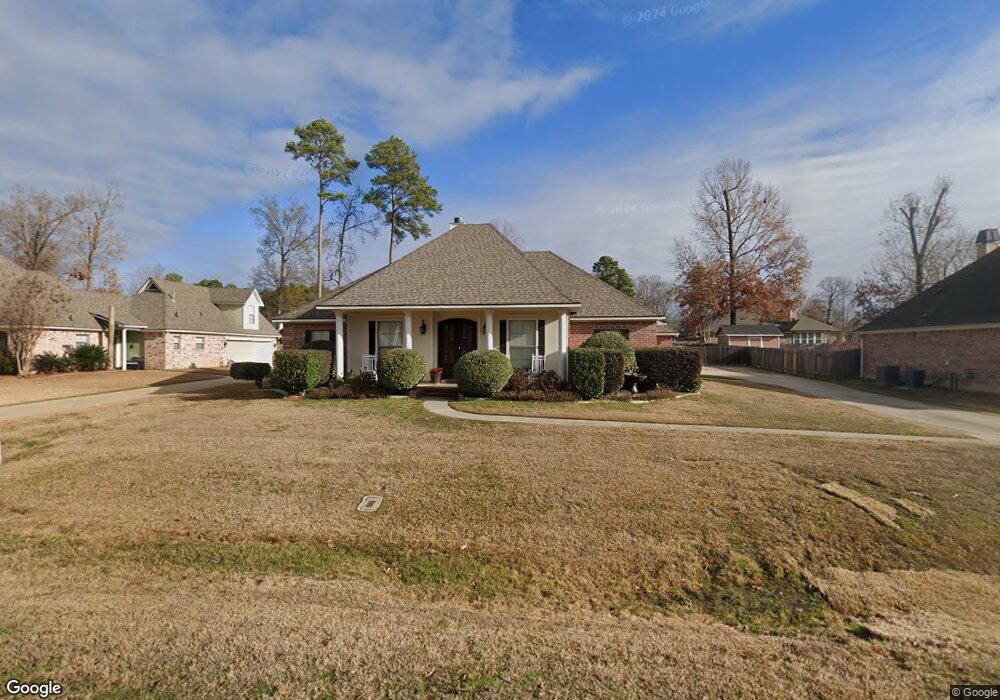1883 Sparrow Ridge Haughton, LA 71037
Eastwood NeighborhoodEstimated Value: $360,000 - $379,821
4
Beds
3
Baths
2,190
Sq Ft
$168/Sq Ft
Est. Value
About This Home
This home is located at 1883 Sparrow Ridge, Haughton, LA 71037 and is currently estimated at $368,705, approximately $168 per square foot. 1883 Sparrow Ridge is a home located in Bossier Parish with nearby schools including T.L. Rodes Elementary School, Platt Elementary School, and Princeton Elementary School.
Ownership History
Date
Name
Owned For
Owner Type
Purchase Details
Closed on
Sep 16, 2016
Sold by
Doleman Jason John and Doleman Martine Charmaine Morris
Bought by
Hammontree Russel Brian and Hammontree Mellissa Murry
Current Estimated Value
Home Financials for this Owner
Home Financials are based on the most recent Mortgage that was taken out on this home.
Original Mortgage
$270,019
Outstanding Balance
$216,165
Interest Rate
3.5%
Mortgage Type
FHA
Estimated Equity
$152,540
Purchase Details
Closed on
Dec 20, 2005
Sold by
Luangphone Visith Thicke and White Luangphone Kimberly Ruth
Bought by
Doleman Jason John and Morris Martine Charmaine
Home Financials for this Owner
Home Financials are based on the most recent Mortgage that was taken out on this home.
Original Mortgage
$256,350
Interest Rate
6.29%
Mortgage Type
VA
Purchase Details
Closed on
Dec 19, 2005
Sold by
Luangphone Visith Thicke and White Luangphone Kimberly Ruth
Bought by
Doleman Jason John and Morris Martine Charmaine
Home Financials for this Owner
Home Financials are based on the most recent Mortgage that was taken out on this home.
Original Mortgage
$256,350
Interest Rate
6.29%
Mortgage Type
VA
Purchase Details
Closed on
Aug 10, 2005
Sold by
Phavorabout Souriya and Luangphone Somsannith
Bought by
Luangphone Visith Thicke and Luangphone Kimberly Ruth White
Create a Home Valuation Report for This Property
The Home Valuation Report is an in-depth analysis detailing your home's value as well as a comparison with similar homes in the area
Home Values in the Area
Average Home Value in this Area
Purchase History
| Date | Buyer | Sale Price | Title Company |
|---|---|---|---|
| Hammontree Russel Brian | $275,000 | None Available | |
| Doleman Jason John | -- | None Available | |
| Doleman Jason John | -- | None Available | |
| Luangphone Visith Thicke | $27,500 | None Available |
Source: Public Records
Mortgage History
| Date | Status | Borrower | Loan Amount |
|---|---|---|---|
| Open | Hammontree Russel Brian | $270,019 | |
| Previous Owner | Doleman Jason John | $256,350 | |
| Previous Owner | Doleman Jason John | $256,350 |
Source: Public Records
Tax History Compared to Growth
Tax History
| Year | Tax Paid | Tax Assessment Tax Assessment Total Assessment is a certain percentage of the fair market value that is determined by local assessors to be the total taxable value of land and additions on the property. | Land | Improvement |
|---|---|---|---|---|
| 2024 | $3,129 | $34,784 | $5,200 | $29,584 |
| 2023 | $2,661 | $28,948 | $3,950 | $24,998 |
| 2022 | $2,647 | $28,948 | $3,950 | $24,998 |
| 2021 | $2,647 | $28,948 | $3,950 | $24,998 |
| 2020 | $2,647 | $28,948 | $3,950 | $24,998 |
| 2019 | $2,431 | $26,930 | $2,750 | $24,180 |
| 2018 | $2,431 | $26,930 | $2,750 | $24,180 |
| 2017 | $2,401 | $26,930 | $2,750 | $24,180 |
| 2016 | $3,313 | $26,930 | $2,750 | $24,180 |
| 2015 | $2,277 | $27,050 | $2,750 | $24,300 |
| 2014 | $2,277 | $27,050 | $2,750 | $24,300 |
Source: Public Records
Map
Nearby Homes
- 2805 Clearbrook Way
- 1940 Honeytree Trail
- 2228 Grapevine Ln
- 2549 Bloomfield Ln
- 2117 Forest Hills Blvd
- 2200 Grapevine Ln
- 2816 Sunrise Point
- 3030 Sagefield Ln
- 2115 Hollow Wood Way
- 213 Whispering Pine Dr
- 4705 Highway 80 Unit 1
- 212 Sweetgum Dr
- 109 Flagg Dr
- 105 Flagg Dr
- 774 Chandler Rd
- 117 Martha Dr
- 506 Whispering Pine Cir
- 123 Taylor Bend St
- 128 Taylor Bend St
- 615 Lawrence Dr
- 1879 Sparrow Ridge
- 1887 Sparrow Ridge
- 1968 Honeytree Trail
- 1972 Honeytree Trail
- 1964 Honeytree Trail
- 1891 Sparrow Ridge
- 1875 Sparrow Rdg
- 1884 Sparrow Ridge
- 1888 Sparrow Ridge
- 1880 Sparrow Ridge
- 1976 Honeytree Trail
- 1960 Honeytree Trail
- 1895 Sparrow Ridge
- 1892 Sparrow Ridge
- 1871 Sparrow Ridge
- 1876 Sparrow Ridge
- 1980 Honeytree Trail
- 1956 Honeytree Trail
- 1872 Sparrow Ridge
- 1896 Sparrow Ridge
