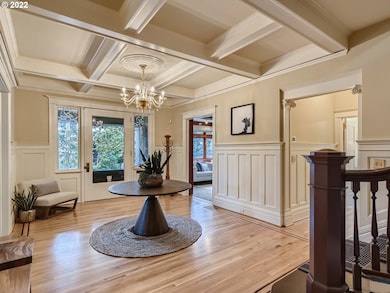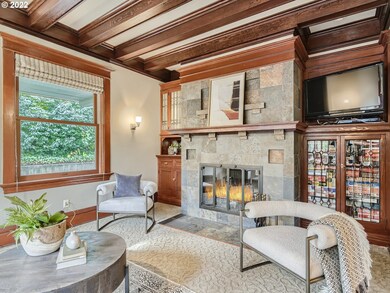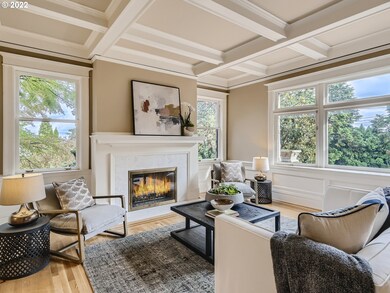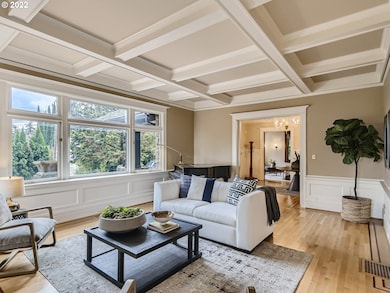
$1,999,000
- 7 Beds
- 5.5 Baths
- 8,413 Sq Ft
- 1634 SW Myrtle St
- Portland, OR
The L.B. Menefee House – a magnificent historic estate in Portland Heights, showcasing a blend of Colonial, Tudor Revival, and Arts & Crafts architectural influences. Situated in a prime location, this grand residence spans three lots in the Grid.Inside, the home features an abundance of stately spaces, including a spacious main-floor family room with a fireplace, quarter-sawn oak doors, and
Andrew Pienovi Windermere Realty Trust






