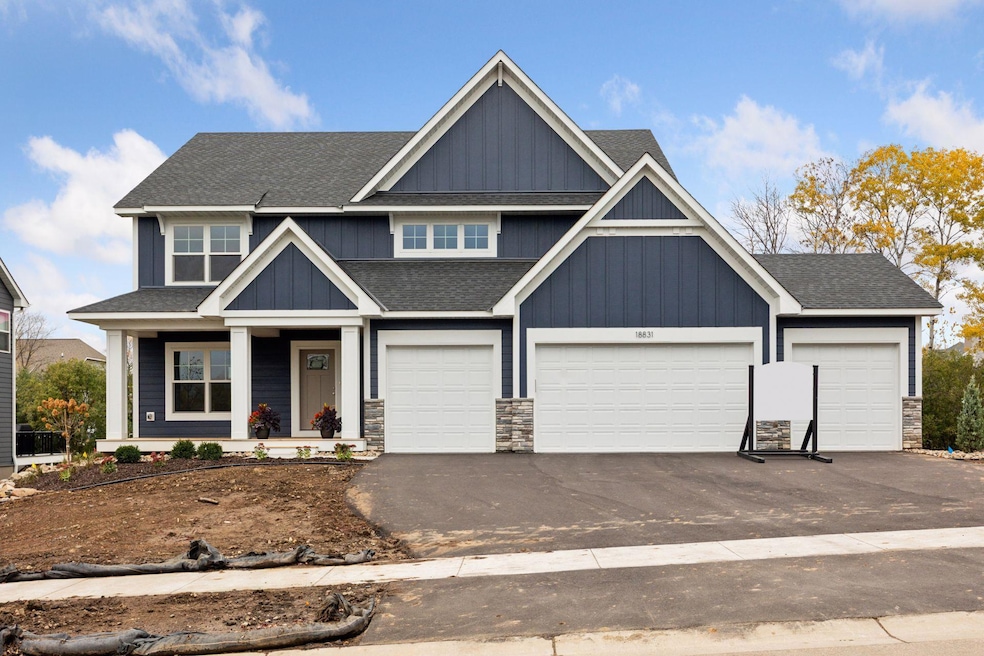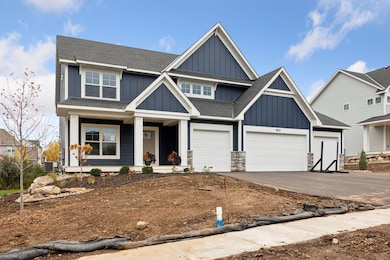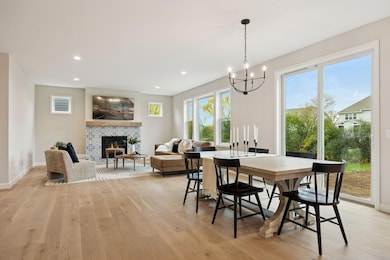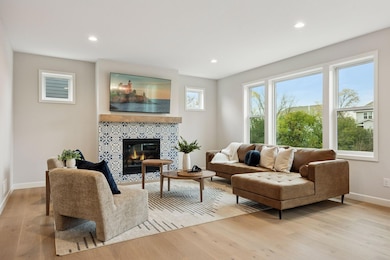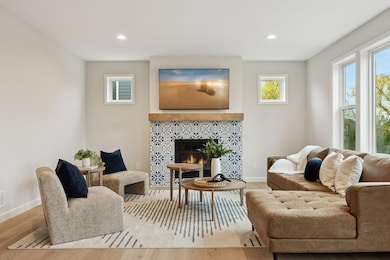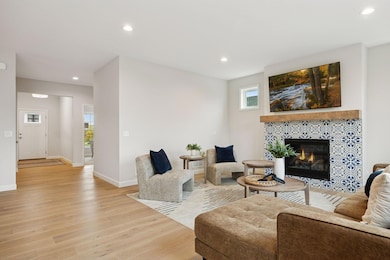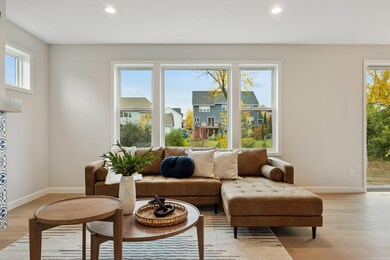18831 Javelin Path Lakeville, MN 55044
Estimated payment $4,610/month
Highlights
- New Construction
- Loft
- Mud Room
- Eastview Elementary School Rated A
- Great Room
- No HOA
About This Home
The Hollybrook floor plan offers 3,203 square feet of well-designed living space, providing the perfect blend of comfort and functionality for modern families. The open-concept design seamlessly connects the great room, dining area, and kitchen, creating a spacious and inviting atmosphere perfect for family gatherings and entertaining. The kitchen is equipped with upgraded appliances, a large island, a pantry, and ample counter space, making meal preparation a delight. Heading upstairs you will find a spacious loft area provides flexible space that can be used as a secondary living area, playroom, or study. The master bedroom includes a luxurious en-suite bath with dual sinks, a soaking tub, a separate shower, and a walk-in closet, providing a private retreat for homeowners. With its well-planned layout and attention to detail, the Hollybrook floor plan offers a perfect blend of style and practicality, making it an ideal home for modern families seeking comfort and convenience.
Home Details
Home Type
- Single Family
Est. Annual Taxes
- $1,108
Year Built
- Built in 2025 | New Construction
Lot Details
- 0.4 Acre Lot
- Lot Dimensions are 86x151
- Few Trees
Parking
- 4 Car Attached Garage
Home Design
- Flex
Interior Spaces
- 3,203 Sq Ft Home
- 2-Story Property
- Gas Fireplace
- Mud Room
- Entrance Foyer
- Family Room with Fireplace
- Great Room
- Combination Kitchen and Dining Room
- Loft
- Unfinished Basement
Kitchen
- Walk-In Pantry
- Built-In Oven
- Cooktop
- Microwave
- Dishwasher
- Stainless Steel Appliances
- Disposal
Bedrooms and Bathrooms
- 4 Bedrooms
- En-Suite Bathroom
- Soaking Tub
Laundry
- Laundry Room
- Washer and Dryer Hookup
Utilities
- Forced Air Heating and Cooling System
- Vented Exhaust Fan
Additional Features
- Air Exchanger
- Sod Farm
Community Details
- No Home Owners Association
- Built by COUNTRY JOE HOMES
- Preserve Of Lakeville Community
- Preserve Of Lakeville Second Add Subdivision
Listing and Financial Details
- Property Available on 9/19/25
- Assessor Parcel Number 225860101040
Map
Home Values in the Area
Average Home Value in this Area
Property History
| Date | Event | Price | List to Sale | Price per Sq Ft |
|---|---|---|---|---|
| 11/15/2025 11/15/25 | Pending | -- | -- | -- |
| 09/12/2025 09/12/25 | Price Changed | $855,700 | +1.2% | $267 / Sq Ft |
| 09/07/2025 09/07/25 | For Sale | $845,700 | -- | $264 / Sq Ft |
Source: NorthstarMLS
MLS Number: 6781111
APN: 22-58601-01-040
- 18805 Javelin Path
- 18710 Jarosite Ct
- 18758 Jarosite Ct
- 18624 Jasper Way
- 18727 Jarosite Ct
- 18742 Jarosite Ct
- 18586 Jonesboro Ct
- 9856 188th St W
- 9639 188th St W
- 18581 Joplin Ave
- 10210 183rd St W
- 18803 Orchard Trail
- 17341 Duvall Ct
- 18289 Italy Ave
- 19459 Iteri Ave
- 18681 Irenic Ave
- 18120 Jarl Ct
- 18628 Irvine Trail
- 18111 Ixonia Ave
- 10279 Upper 196th Way W
