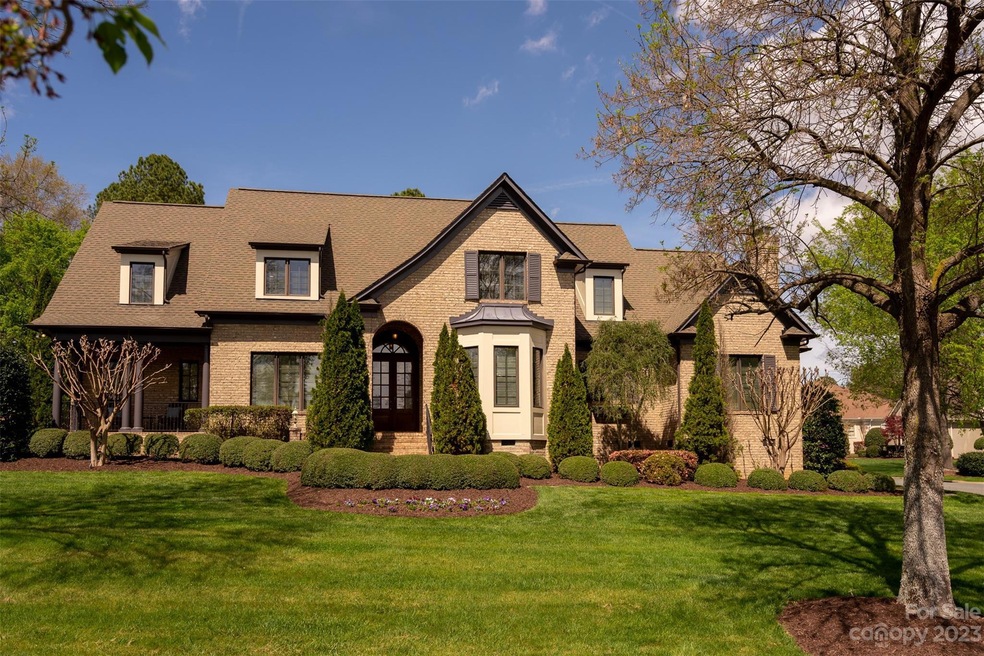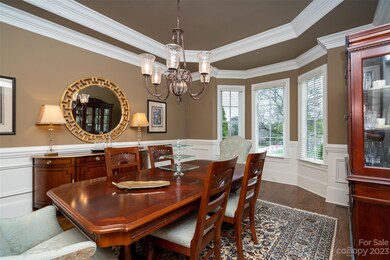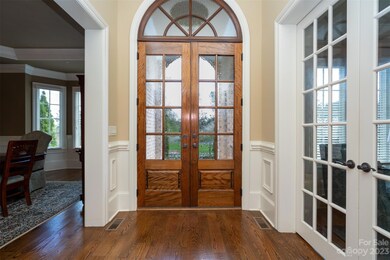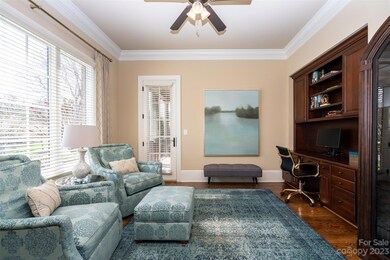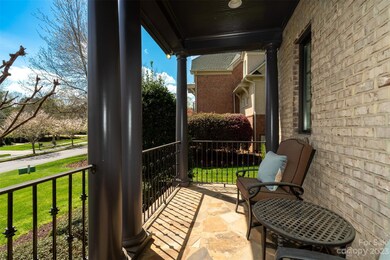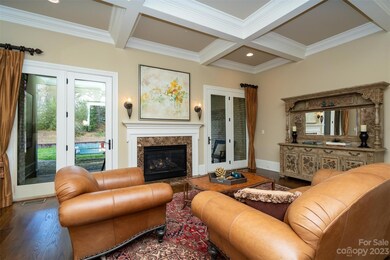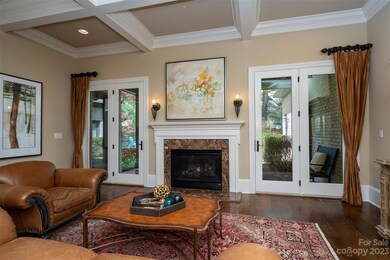
18837 Parting Oaks Ln Davidson, NC 28036
Estimated Value: $1,386,000 - $1,667,000
Highlights
- Golf Course Community
- Fitness Center
- Clubhouse
- Davidson Elementary School Rated A-
- Open Floorplan
- Pond
About This Home
As of May 2023Gorgeous custom built home with primary on main level and endless entertaining spaces. Elegant hardwood floors throughout the home. Private office including built in bookcase and door to covered front patio. Expansive gourmet kitchen convenient to the dining room, wet bar and wine room provides great flow. Cozy breakfast area overlooks the heart of the house with large island and two-story great room with impressive wood burning stove and custom fireplace doors.Three upstairs bedrooms each have private ensuite bathrooms and huge closets. Impeccably manicured yard with a secret garden in the backyard featuring a covered patio and firepit. Davidson is a charming college town convenient to the airport with over 700 daily flights. This four bedroom retreat is convenient to tennis facility with nine clay, three hard and four indoor courts, pickleball courts, Olympic size pool with lazy river and double slides, full-service fitness facility and 18-hole championship golf course.
Last Agent to Sell the Property
Allen Tate Davidson License #205961 Listed on: 04/01/2023

Home Details
Home Type
- Single Family
Est. Annual Taxes
- $7,429
Year Built
- Built in 2006
Lot Details
- Lot Dimensions are 120' x 157' x 101' x 17' x 26' x 34' x 98'
- Corner Lot
- Level Lot
- Irrigation
- Property is zoned PUD
HOA Fees
- $66 Monthly HOA Fees
Parking
- 3 Car Attached Garage
Home Design
- Transitional Architecture
- Four Sided Brick Exterior Elevation
Interior Spaces
- 2-Story Property
- Open Floorplan
- Central Vacuum
- Bar Fridge
- Cathedral Ceiling
- Ceiling Fan
- Wood Burning Fireplace
- Insulated Windows
- Window Treatments
- Pocket Doors
- French Doors
- Mud Room
- Entrance Foyer
- Family Room with Fireplace
- Great Room with Fireplace
- Living Room with Fireplace
- Crawl Space
- Pull Down Stairs to Attic
- Home Security System
Kitchen
- Self-Cleaning Oven
- Gas Cooktop
- Range Hood
- Microwave
- Dishwasher
- Wine Refrigerator
- Kitchen Island
- Disposal
Flooring
- Wood
- Tile
Bedrooms and Bathrooms
- Walk-In Closet
Laundry
- Laundry Room
- Washer and Electric Dryer Hookup
Outdoor Features
- Pond
- Covered patio or porch
- Fire Pit
Schools
- Davidson K-8 Elementary And Middle School
- William Amos Hough High School
Utilities
- Two cooling system units
- Forced Air Heating and Cooling System
- Underground Utilities
- Gas Water Heater
- Fiber Optics Available
- Cable TV Available
Listing and Financial Details
- Assessor Parcel Number 007-321-11
Community Details
Overview
- First Service Residential Association, Phone Number (704) 527-2361
- Built by Marquee Builders, LLC
- River Run Subdivision
- Mandatory home owners association
Amenities
- Clubhouse
Recreation
- Golf Course Community
- Tennis Courts
- Recreation Facilities
- Community Playground
- Fitness Center
- Community Pool
- Putting Green
- Trails
Ownership History
Purchase Details
Home Financials for this Owner
Home Financials are based on the most recent Mortgage that was taken out on this home.Purchase Details
Home Financials for this Owner
Home Financials are based on the most recent Mortgage that was taken out on this home.Purchase Details
Home Financials for this Owner
Home Financials are based on the most recent Mortgage that was taken out on this home.Purchase Details
Home Financials for this Owner
Home Financials are based on the most recent Mortgage that was taken out on this home.Similar Homes in Davidson, NC
Home Values in the Area
Average Home Value in this Area
Purchase History
| Date | Buyer | Sale Price | Title Company |
|---|---|---|---|
| Bracksieck Christopher Ray | $1,200,000 | None Listed On Document | |
| Miley Robert | $720,000 | None Available | |
| Leaver Bryan M | $838,000 | Barristers Title Services | |
| Marquee Builders Llc | $82,000 | None Available |
Mortgage History
| Date | Status | Borrower | Loan Amount |
|---|---|---|---|
| Previous Owner | Miley Robert | $340,000 | |
| Previous Owner | Miley Robert | $416,600 | |
| Previous Owner | Miley Robert | $417,000 | |
| Previous Owner | Miley Robert | $417,000 | |
| Previous Owner | Leaver Bryan M | $417,000 | |
| Previous Owner | Leaver Bryan M | $211,440 | |
| Previous Owner | Leaver Bryan M | $640,000 | |
| Previous Owner | Marquee Builders Llc | $660,000 |
Property History
| Date | Event | Price | Change | Sq Ft Price |
|---|---|---|---|---|
| 05/08/2023 05/08/23 | Sold | $1,200,000 | 0.0% | $244 / Sq Ft |
| 04/01/2023 04/01/23 | For Sale | $1,200,000 | -- | $244 / Sq Ft |
Tax History Compared to Growth
Tax History
| Year | Tax Paid | Tax Assessment Tax Assessment Total Assessment is a certain percentage of the fair market value that is determined by local assessors to be the total taxable value of land and additions on the property. | Land | Improvement |
|---|---|---|---|---|
| 2023 | $7,429 | $1,180,200 | $166,300 | $1,013,900 |
| 2022 | $7,429 | $784,500 | $142,500 | $642,000 |
| 2021 | $7,355 | $784,500 | $142,500 | $642,000 |
| 2020 | $7,355 | $784,500 | $142,500 | $642,000 |
| 2019 | $7,349 | $784,500 | $142,500 | $642,000 |
| 2018 | $8,048 | $666,500 | $120,000 | $546,500 |
| 2017 | $7,994 | $665,900 | $120,000 | $545,900 |
| 2016 | $7,991 | $666,500 | $120,000 | $546,500 |
| 2015 | $7,987 | $666,500 | $120,000 | $546,500 |
| 2014 | $7,985 | $0 | $0 | $0 |
Agents Affiliated with this Home
-
Nancy Vendley

Seller's Agent in 2023
Nancy Vendley
Allen Tate Realtors
(704) 968-6365
41 Total Sales
-
Anita Sabates

Buyer's Agent in 2023
Anita Sabates
Allen Tate Realtors
(704) 562-2515
97 Total Sales
Map
Source: Canopy MLS (Canopy Realtor® Association)
MLS Number: 4014518
APN: 007-321-11
- 18637 Davidson Concord Rd
- 19117 Davidson Concord Rd
- 15909 Heath Aster Way
- 21027 Molly Harper Dr
- 19031 Brandon James Dr
- 15714 Laurel Oak Crescent
- 11330 James Coy Rd Unit Covington
- 11404 James Coy Rd
- 11327 James Coy Rd
- 11318 James Coy Rd Unit Devonshire
- 19320 Davidson Concord Rd
- 14019 Cameryn Elise Dr
- 13715 Mayes Rd
- 14015 Cameryn Elise Dr
- 13500 Robert Walker Dr
- 12912 Bailey Rd
- 13251 Sam Furr Rd
- 13420 Robert Walker Dr
- 14536 E Rocky River Rd
- 14532 E Rocky River Rd
- 18837 Parting Oaks Ln
- 18831 Parting Oaks Ln
- 18831 Parting Oaks Ln Unit 10
- 18816 Hollybank Path
- 18706 River Ford Dr
- 18714 River Ford Dr
- 18800 Hollybank Path
- 18823 Parting Oaks Ln
- 18836 Parting Oaks Ln
- 18828 Parting Oaks Ln
- 18726 River Ford Dr
- 18815 Parting Oaks Ln
- 18820 Parting Oaks Ln
- 18608 River Ford Dr
- 18801 Hollybank Path
- 18815 Hollybank Path
- 18812 River Ford Dr
- 18805 Hollybank Path
- 18805 Hollybank Path Unit 15
- 18710 Cannon Crossing Way
