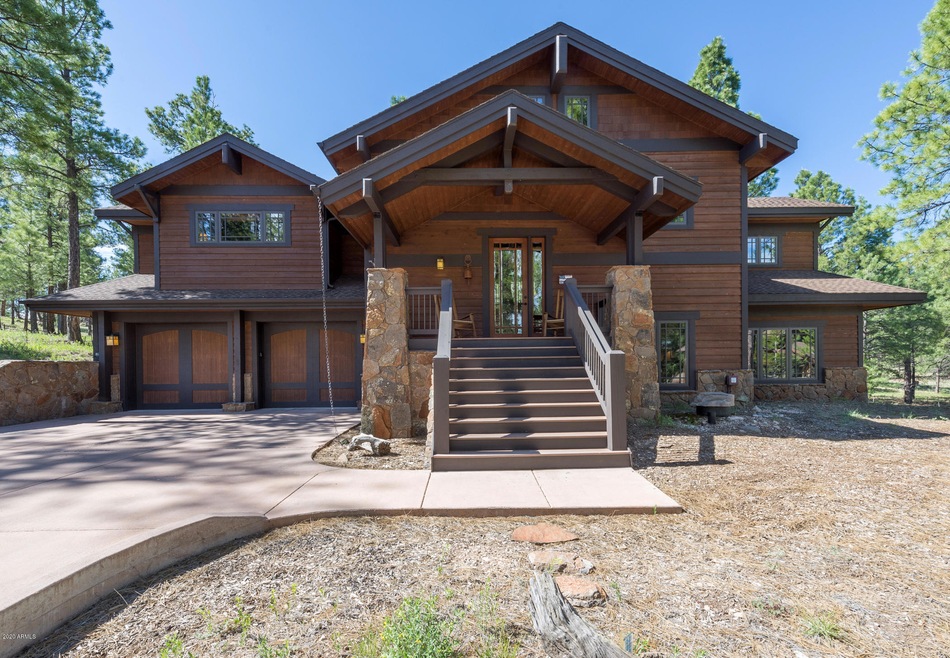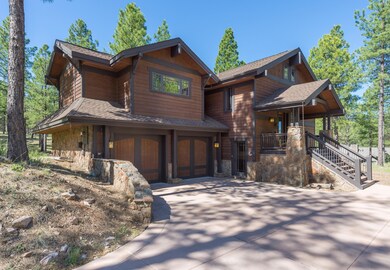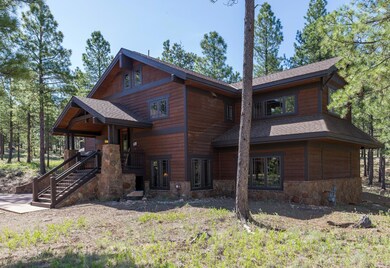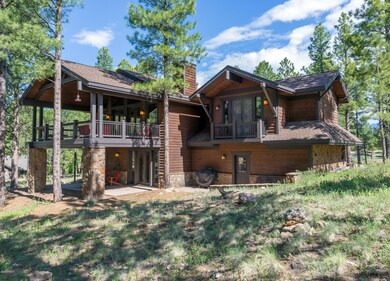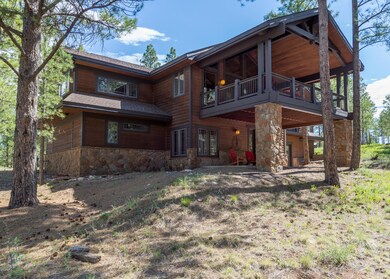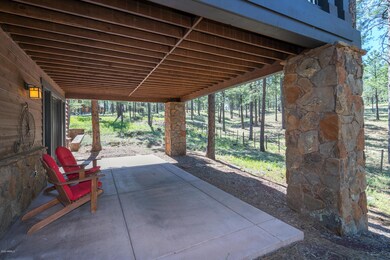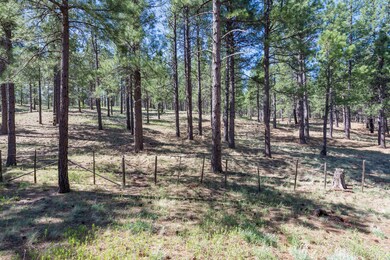
1884 E Hardscrabble Ct Flagstaff, AZ 86001
Pine Canyon NeighborhoodEstimated Value: $1,815,000 - $2,183,000
Highlights
- Gated with Attendant
- Two Primary Bathrooms
- Wood Flooring
- Sitting Area In Primary Bedroom
- Vaulted Ceiling
- Hydromassage or Jetted Bathtub
About This Home
As of July 2020Marketing coming soon!
Last Agent to Sell the Property
Symmetry Realty Brokerage License #SA645344000 Listed on: 05/23/2020
Last Buyer's Agent
Non-MLS Agent
Non-MLS Office
Home Details
Home Type
- Single Family
Est. Annual Taxes
- $5,844
Year Built
- Built in 2006
Lot Details
- 0.46 Acre Lot
- Cul-De-Sac
- Private Streets
- Desert faces the front and back of the property
- Front and Back Yard Sprinklers
Parking
- 2 Car Garage
- Garage Door Opener
Home Design
- Wood Frame Construction
- Composition Roof
- Siding
- Stone Exterior Construction
Interior Spaces
- 3,372 Sq Ft Home
- 2-Story Property
- Vaulted Ceiling
- Ceiling Fan
- Gas Fireplace
- Double Pane Windows
- Wood Frame Window
- Living Room with Fireplace
- Walk-Out Basement
Kitchen
- Eat-In Kitchen
- Built-In Microwave
- Dishwasher
- Granite Countertops
Flooring
- Wood
- Carpet
- Tile
Bedrooms and Bathrooms
- 4 Bedrooms
- Sitting Area In Primary Bedroom
- Primary Bedroom on Main
- Walk-In Closet
- Two Primary Bathrooms
- Primary Bathroom is a Full Bathroom
- 3.5 Bathrooms
- Dual Vanity Sinks in Primary Bathroom
- Hydromassage or Jetted Bathtub
- Bathtub With Separate Shower Stall
Laundry
- Laundry in unit
- Dryer
- Washer
Home Security
- Security System Leased
- Fire Sprinkler System
Outdoor Features
- Balcony
- Patio
Utilities
- Heating System Uses Natural Gas
- High Speed Internet
- Cable TV Available
Listing and Financial Details
- Tax Lot 125
- Assessor Parcel Number 105-10-130
Community Details
Overview
- Property has a Home Owners Association
- Hoamco Association, Phone Number (928) 779-4202
- Built by Bright Leaf
- Pine Canyon Subdivision
Recreation
- Community Playground
- Bike Trail
Security
- Gated with Attendant
Ownership History
Purchase Details
Home Financials for this Owner
Home Financials are based on the most recent Mortgage that was taken out on this home.Purchase Details
Purchase Details
Purchase Details
Similar Homes in Flagstaff, AZ
Home Values in the Area
Average Home Value in this Area
Purchase History
| Date | Buyer | Sale Price | Title Company |
|---|---|---|---|
| Ackerman Lindsay | $1,085,000 | Pioneer Title Agency Inc | |
| Garrett Roger | -- | Chicago Title Co | |
| Lone Tree Investments Llc | -- | Fidelity National Title | |
| Garrett Roger E | $220,000 | Fidelity National Title |
Mortgage History
| Date | Status | Borrower | Loan Amount |
|---|---|---|---|
| Open | Ackerman Lindsay | $325,000 |
Property History
| Date | Event | Price | Change | Sq Ft Price |
|---|---|---|---|---|
| 07/15/2020 07/15/20 | Sold | $1,085,000 | +0.9% | $322 / Sq Ft |
| 06/07/2020 06/07/20 | Pending | -- | -- | -- |
| 05/22/2020 05/22/20 | For Sale | $1,075,000 | -- | $319 / Sq Ft |
Tax History Compared to Growth
Tax History
| Year | Tax Paid | Tax Assessment Tax Assessment Total Assessment is a certain percentage of the fair market value that is determined by local assessors to be the total taxable value of land and additions on the property. | Land | Improvement |
|---|---|---|---|---|
| 2024 | $6,982 | $163,608 | -- | -- |
| 2023 | $6,304 | $121,686 | $0 | $0 |
| 2022 | $6,304 | $88,627 | $0 | $0 |
| 2021 | $6,128 | $85,198 | $0 | $0 |
| 2020 | $5,958 | $84,946 | $0 | $0 |
| 2019 | $5,844 | $80,328 | $0 | $0 |
| 2018 | $5,685 | $79,302 | $0 | $0 |
| 2017 | $5,347 | $76,676 | $0 | $0 |
| 2016 | $5,318 | $70,489 | $0 | $0 |
| 2015 | $5,005 | $64,170 | $0 | $0 |
Agents Affiliated with this Home
-
Kady Hennig

Seller's Agent in 2020
Kady Hennig
Symmetry Realty Brokerage
(928) 779-5700
87 in this area
88 Total Sales
-
N
Buyer's Agent in 2020
Non-MLS Agent
Non-MLS Office
Map
Source: Arizona Regional Multiple Listing Service (ARMLS)
MLS Number: 6081823
APN: 105-10-130
- 1894 E Myrtlewood Ct Unit 151
- 1894 E Myrtlewood Ct
- 1948 E Bare Oak Loop Unit 115
- 3658 S Clubhouse Cir Unit 247
- 3440 S Pimlico Ct
- 3749 S Clubhouse Cir Unit 224
- 3699 S Woodland Hills Dr
- 1426 E Castle Hills Dr
- 1606 E Marbella Ct Unit 17
- 1515 E Castle Hills Dr Unit 44
- 1618 E Marbella Ct Unit 16
- 1999 E Iron Horse Ct
- 3682 S Woodland Hills Dr
- 2343 E Del Rae Dr
- 3655 S Woodland Hills Dr Unit 366
- 1590 E Castle Hills Dr Unit 3
- 1600 E Castle Hills Dr Unit 4
- 3366 S Tourmaline Dr Unit 55
- 3608 S Woodland Hills Dr Unit 374
- 1884 E Hardscrabble Ct
- 1892 E Hardscrabble Ct
- 1892 E Hardscrabble Ct Unit 126
- 1887 E Hardscrabble Ct
- 1887 E Hardscrabble Ct Unit 124
- 1851 E Sleeper Hollow Ct
- 1900 E Hardscrabble Ct
- 1843 E Sleeper Hollow Ct
- 1895 E Hardscrabble Ct
- 1895 E Hardscrabble Ct Unit 123
- 1840 E Sleeper Hollow Ct
- 1881 E Sleeper Hollow Ct
- 1881 E Sleeper Hollow Ct Unit 128
- 3563 S Clubhouse Cir
- 3563 S Clubhouse Cir Unit 122
- 1840 E Hollow Sleeper Ct Unit 131
- Tbd E Sleeper Hollow Ct
- 2848 E Sleeper Hollow Ct
