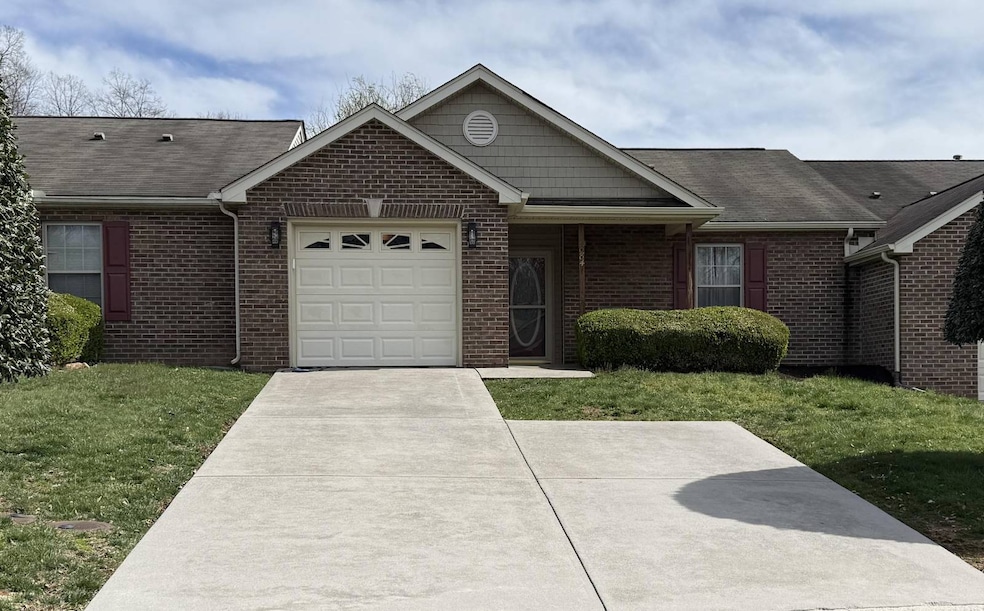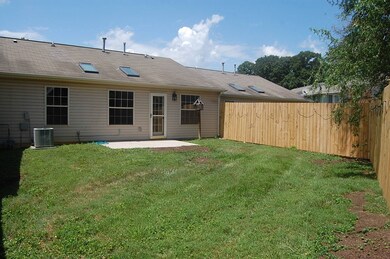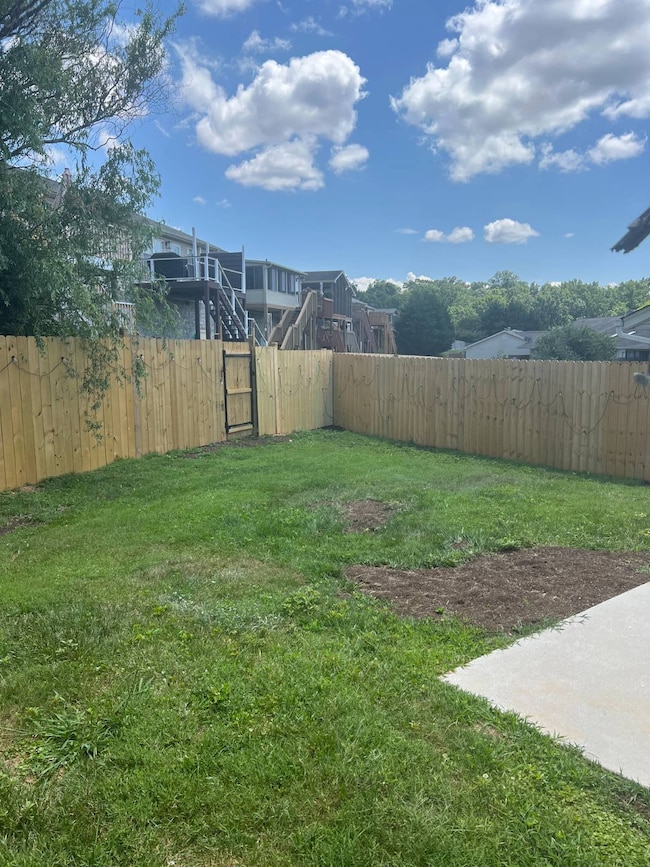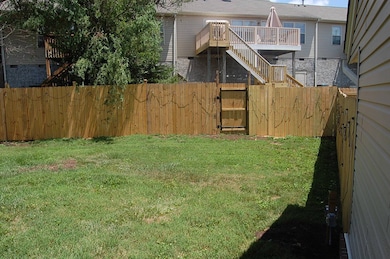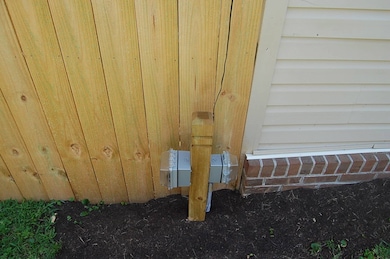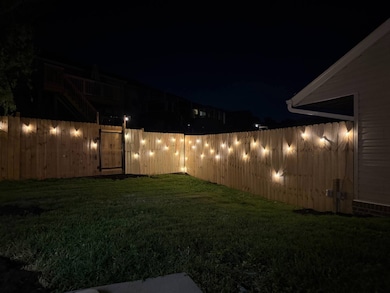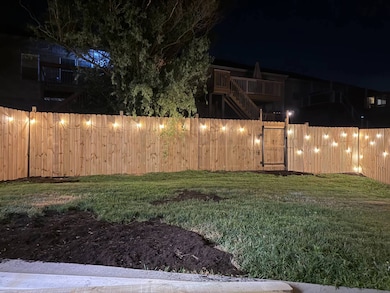1884 Elmhurst Way Unit 99 Knoxville, TN 37923
Estimated payment $1,863/month
Highlights
- Open Floorplan
- 1 Fireplace
- 1 Car Attached Garage
- Bearden High School Rated A-
- Porch
- Walk-In Closet
About This Home
Original Deerfield Model Home with Modern Updates & Timeless Charm This beautifully updated home was one of the original model homes in the Deerfield Association HOA and blends classic character with modern conveniences. The owner thoughtfully preserved the home's original charm-such as crown molding and retro-style cabinetry-while incorporating stylish and functional upgrades throughout. Key features include: • Professionally resurfaced kitchen and bathroom counters by Resurfacing Resources (Tennessee-based). • Custom lighting in the kitchen with three remote-controlled modes and under-cabinet puck lighting. • Upgraded electrical systems (all circuits replaced except one 4-way switch in laundry). • USB/USB-C ports and integrated night lights throughout the home. • 50-amp EV charger in garage. • New door hardware, locks, toilets, and temperature-sensitive plumbing fixtures. • Appliances include a stove, microwave hood, and dishwasher (Lowe's); refrigerator and ice maker (Patterson Appliance) Kenmore Washer & Dryer. • Fireplace surround updated to coordinate with the front door color palette. • Lighting around kitchen outlets provides a warm ambient glow. • Seller is including a new 6-burner BBQ grill and garage refrigerator. • Bonus items: Extra bulbs, wallpaper, and tools included. Backyard can be customized to your taste. HOA has weekly access for mowing/weeding around the perimeter. HOA fee is $125/month.
Property Details
Home Type
- Condominium
Est. Annual Taxes
- $1,483
Year Built
- Built in 1997 | Remodeled in 2025
Parking
- 1 Car Attached Garage
- Driveway
Home Design
- Brick Exterior Construction
- Frame Construction
- Asphalt Roof
- Vinyl Siding
Interior Spaces
- 1,086 Sq Ft Home
- 1-Story Property
- Open Floorplan
- 1 Fireplace
- Living Room
Kitchen
- <<OvenToken>>
- <<microwave>>
- Dishwasher
- Laminate Countertops
- Disposal
Flooring
- Carpet
- Laminate
- Tile
Bedrooms and Bathrooms
- 2 Bedrooms
- En-Suite Primary Bedroom
- Walk-In Closet
- 2 Full Bathrooms
Laundry
- Dryer
- Washer
Outdoor Features
- Patio
- Porch
Utilities
- Central Air
- Heating System Uses Gas
- Heat Pump System
- Water Heater
Community Details
- Property has a Home Owners Association
- Deerfield Community
- Deerfield Subdivision
Map
Home Values in the Area
Average Home Value in this Area
Tax History
| Year | Tax Paid | Tax Assessment Tax Assessment Total Assessment is a certain percentage of the fair market value that is determined by local assessors to be the total taxable value of land and additions on the property. | Land | Improvement |
|---|---|---|---|---|
| 2024 | $1,483 | $39,975 | $0 | $0 |
| 2023 | $1,483 | $39,975 | $0 | $0 |
| 2022 | $1,483 | $39,975 | $0 | $0 |
| 2021 | $1,374 | $29,975 | $0 | $0 |
| 2020 | $1,374 | $29,975 | $0 | $0 |
| 2019 | $1,374 | $29,975 | $0 | $0 |
| 2018 | $1,374 | $29,975 | $0 | $0 |
| 2017 | $1,374 | $29,975 | $0 | $0 |
| 2016 | $1,455 | $0 | $0 | $0 |
| 2015 | $1,455 | $0 | $0 | $0 |
| 2014 | $1,455 | $0 | $0 | $0 |
Property History
| Date | Event | Price | Change | Sq Ft Price |
|---|---|---|---|---|
| 07/10/2025 07/10/25 | For Sale | $315,000 | -- | $290 / Sq Ft |
Purchase History
| Date | Type | Sale Price | Title Company |
|---|---|---|---|
| Warranty Deed | $119,900 | Title Assoc Of Knoxville | |
| Warranty Deed | $93,000 | Abstract Title Company | |
| Warranty Deed | $87,000 | -- |
Mortgage History
| Date | Status | Loan Amount | Loan Type |
|---|---|---|---|
| Open | $118,960 | FHA | |
| Previous Owner | $74,400 | No Value Available | |
| Previous Owner | $75,000 | Purchase Money Mortgage |
Source: My State MLS
MLS Number: 11533550
APN: 106ID-099
- 1884 Elmhurst Way
- 8026 Pepperdine Way
- 1825 Stonebrook Dr
- 8013 Middlebrook Pike
- 1202 Harbin Ridge Ln
- 7823 Ellisville Ln
- 6721 Creekhead Dr
- 1948 Winter Winds Ln
- 2526 Glen Meadow Rd
- 7524 Chatham Cir NW
- 2002 Countryhill Ln
- 7529 Chatham Cir NW
- 7518 Chatham Cir NW
- 2048 Belle Terra Rd
- 1212 Piney Grove Church Rd
- 2020 Silverbrook Dr Unit 5C
- 2019 Silverbrook Dr Unit 8B
- 8224 Rising Fawn Dr
- 2032 Silverbrook Dr Unit 4B
- 2029 Countryhill Ln
- 8013 Middlebrook Pike
- 1717 Huntwood Ln
- 8400 Country Club Way
- 1214 Glade Hill Dr Unit 1214
- 8608 Eagle Pointe Dr
- 899 Woodview Ln
- 500 Manor View Dr
- 1036 Roswell Rd
- 1500 Weeping Willow Ct
- 3399 Lake Brook Blvd
- 1201 Vista Ridge Way
- 309 Broome Rd
- 8301 Block House Way
- 2400 Ancient Oak Ln
- 721 Walker Springs Rd
- 5425 Crooked Pine Ln
- 7320 Westridge Dr
- 3032 Oakwood Hills Ln
- 1700 Winston Rd
- 5408 Oak Harbor Ln
