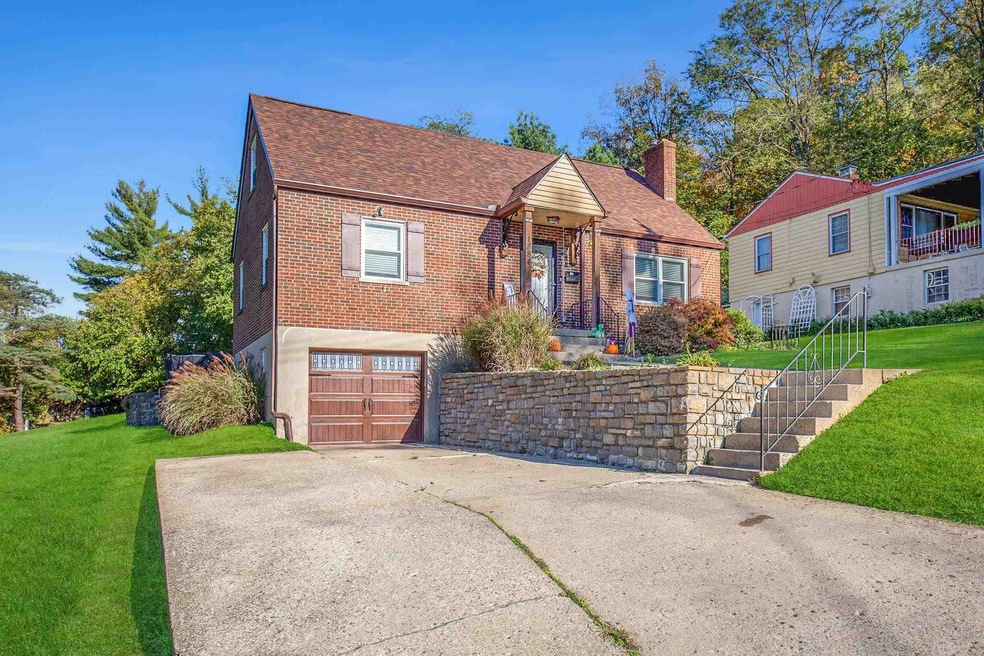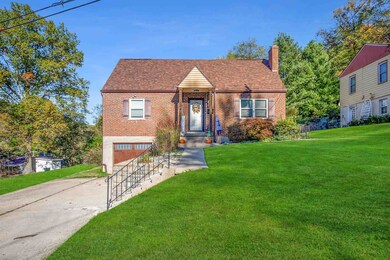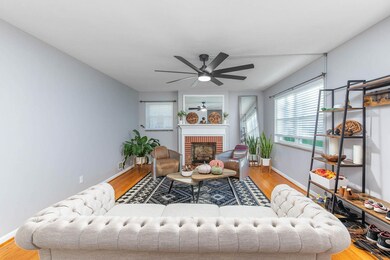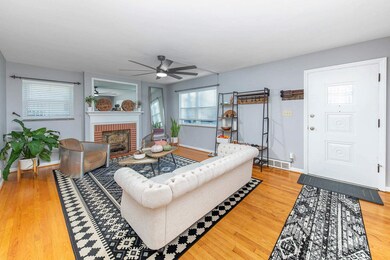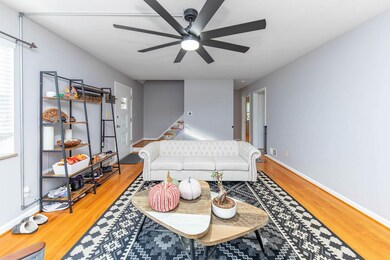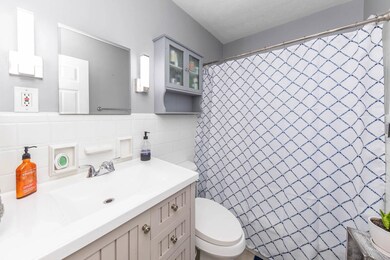
1884 Rays Ln Covington, KY 41011
Peaselburg NeighborhoodHighlights
- City View
- Cape Cod Architecture
- Family Room with Fireplace
- Granite Flooring
- Deck
- High Ceiling
About This Home
As of December 2021Larger than it looks updated Cape Cod on private dead end st. in Covington. This 4 bed 2.5 bath features remodeled kitchen w/ SS appliances, counter bar and bench seating. Spacious family room w/ ventless gas FP, and walkout to deck and huge concrete patio w/ firepit area and pergola. Newer roof, garage door, siding, soffits & gutters. Plenty of off street parking and tons of room to entertain inside and out. 1-yr HSA home warranty in place. Reviewing all offers Monday, Nov. 1st, 2021 at 6pm. Seller reserves the right to accept any offer at any time.
Home Details
Home Type
- Single Family
Est. Annual Taxes
- $3,320
Year Built
- Built in 1954
Lot Details
- Lot Dimensions are 50x141
Parking
- 1 Car Garage
- Driveway
- Off-Street Parking
Property Views
- City
- Neighborhood
Home Design
- Cape Cod Architecture
- Brick Exterior Construction
- Poured Concrete
- Shingle Roof
Interior Spaces
- 1.5-Story Property
- High Ceiling
- Ceiling Fan
- Gas Fireplace
- Insulated Windows
- Family Room with Fireplace
- 2 Fireplaces
- Unfinished Basement
- Basement Fills Entire Space Under The House
- Fire and Smoke Detector
Kitchen
- Eat-In Kitchen
- Breakfast Bar
- Microwave
- Dishwasher
- Solid Surface Countertops
- Solid Wood Cabinet
Flooring
- Wood
- Carpet
- Granite
- Marble
- Slate Flooring
- Ceramic Tile
Bedrooms and Bathrooms
- 4 Bedrooms
- 3 Full Bathrooms
- Primary Bathroom includes a Walk-In Shower
Outdoor Features
- Deck
- Patio
Schools
- Glenn O. Swing Elementary School
- Holmes Middle School
- Holmes Senior High School
Utilities
- Forced Air Heating and Cooling System
- Heating System Uses Natural Gas
Community Details
- No Home Owners Association
- Trenkamp Subdivision
Listing and Financial Details
- Home warranty included in the sale of the property
- Assessor Parcel Number 041-40-30-019.00
Ownership History
Purchase Details
Home Financials for this Owner
Home Financials are based on the most recent Mortgage that was taken out on this home.Purchase Details
Home Financials for this Owner
Home Financials are based on the most recent Mortgage that was taken out on this home.Purchase Details
Home Financials for this Owner
Home Financials are based on the most recent Mortgage that was taken out on this home.Similar Homes in the area
Home Values in the Area
Average Home Value in this Area
Purchase History
| Date | Type | Sale Price | Title Company |
|---|---|---|---|
| Warranty Deed | $252,500 | Northwest Ttl Fam Of Compani | |
| Warranty Deed | $235,000 | None Available | |
| Warranty Deed | $118,000 | None Available |
Mortgage History
| Date | Status | Loan Amount | Loan Type |
|---|---|---|---|
| Open | $244,925 | New Conventional | |
| Previous Owner | $188,000 | New Conventional | |
| Previous Owner | $104,000 | New Conventional | |
| Previous Owner | $114,500 | New Conventional | |
| Previous Owner | $112,100 | New Conventional |
Property History
| Date | Event | Price | Change | Sq Ft Price |
|---|---|---|---|---|
| 12/10/2021 12/10/21 | Sold | $252,500 | +1.0% | $175 / Sq Ft |
| 10/31/2021 10/31/21 | Pending | -- | -- | -- |
| 10/29/2021 10/29/21 | For Sale | $249,900 | +6.3% | $173 / Sq Ft |
| 11/09/2020 11/09/20 | Sold | $235,000 | +2.2% | $163 / Sq Ft |
| 09/06/2020 09/06/20 | Pending | -- | -- | -- |
| 09/01/2020 09/01/20 | For Sale | $229,900 | -- | $159 / Sq Ft |
Tax History Compared to Growth
Tax History
| Year | Tax Paid | Tax Assessment Tax Assessment Total Assessment is a certain percentage of the fair market value that is determined by local assessors to be the total taxable value of land and additions on the property. | Land | Improvement |
|---|---|---|---|---|
| 2024 | $3,320 | $252,500 | $10,000 | $242,500 |
| 2023 | $3,363 | $252,500 | $10,000 | $242,500 |
| 2022 | $3,344 | $252,500 | $10,000 | $242,500 |
| 2021 | $3,588 | $235,000 | $10,000 | $225,000 |
| 2020 | $1,830 | $118,000 | $10,000 | $108,000 |
| 2019 | $1,850 | $118,000 | $10,000 | $108,000 |
| 2018 | $1,888 | $118,000 | $10,000 | $108,000 |
| 2017 | $1,916 | $118,000 | $10,000 | $108,000 |
| 2015 | $2,336 | $118,000 | $10,000 | $108,000 |
| 2014 | $2,276 | $118,000 | $10,000 | $108,000 |
Agents Affiliated with this Home
-

Seller's Agent in 2021
Nick Foltz
Pivot Realty Group
(513) 401-6462
8 in this area
304 Total Sales
-

Seller Co-Listing Agent in 2021
Samara Carpenter
Pivot Realty Group
(859) 866-2978
4 in this area
134 Total Sales
-
E
Buyer's Agent in 2021
Emily Rachford
Keller Williams Realty Services
(859) 415-6205
1 in this area
91 Total Sales
-
R
Seller's Agent in 2020
Rob Feldman
Coldwell Banker Realty FM
Map
Source: Northern Kentucky Multiple Listing Service
MLS Number: 554438
APN: 041-40-30-019.00
- 797 Highland Ave
- 816 Highland Ave
- 710 Highland Ave
- 615 Highland Pike
- 508 Scenic Dr
- 509 Hawthorne St
- 1064 Emery Dr
- 511 Highland Pike
- 2304 Casino Dr
- 804 Monte Ln
- 1222 E Henry Clay Ave Unit 24
- 534 Scenic Dr
- 417 W 19th St
- 410 W 18th St
- 1823 Euclid Ave
- 550 Scenic Dr
- 1242 E Henry Clay Ave
- 609 St Joseph Ln
- 332 W 21st St
- 209 W 19th St
