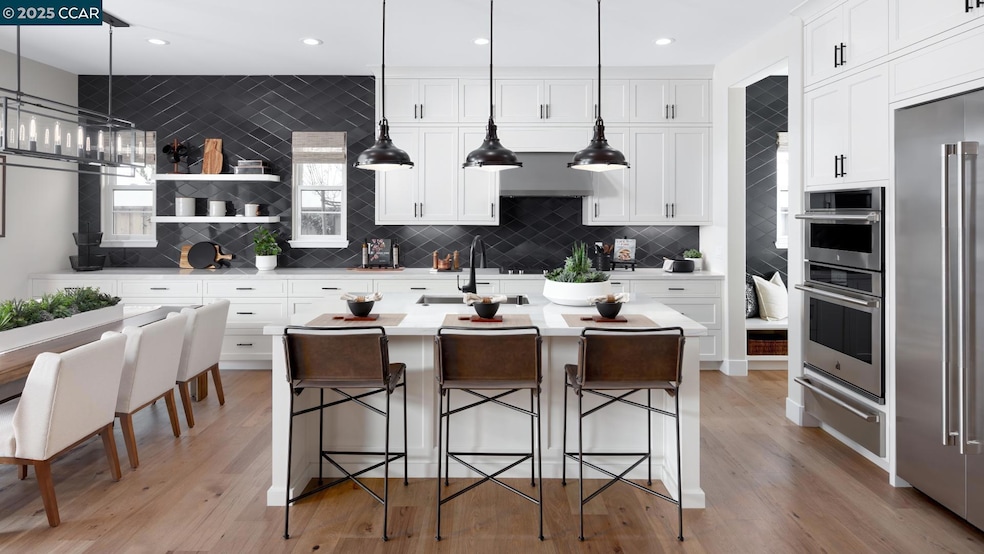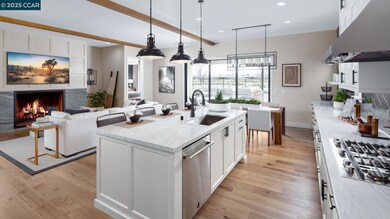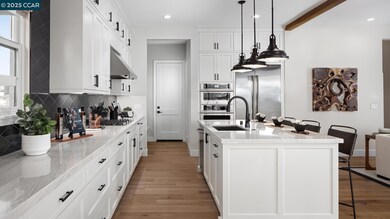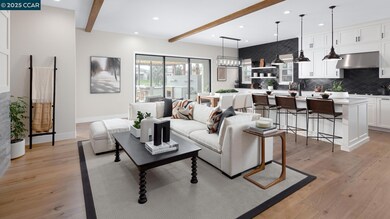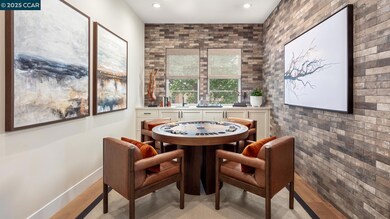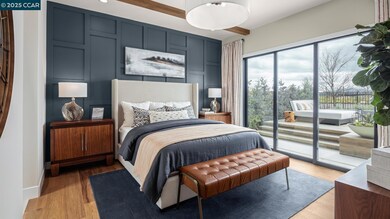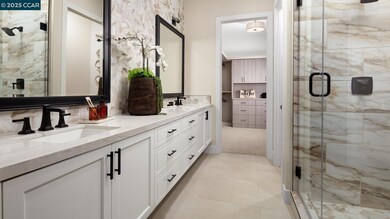Estimated payment $4,181/month
Highlights
- Fitness Center
- New Construction
- Gated Community
- Jefferson Rated A-
- Solar Power System
- Clubhouse
About This Home
Welcome to Regency at Tracy Lakes 55+ active adult gated community , where luxury living takes center stage. With three picturesque lakes, this vibrant community offers a fishing dock, 1-acre community garden and dog park. With a wealth of amenities, including a clubhouse, pools, cabanas, yoga studio, fitness center, bocce ball, and pickleball courts, every day is an opportunity for relaxation and recreation. The onsite lifestyle director ensures there’s always something to look forward to; from fitness classes to comedy shows and wine nights. An alluring foyer hallway flows past a spacious flex room to the soaring great room, open to the luxury outdoor living space. The gourmet kitchen offers stainless steel appliances, 36" gas cooktop, large center island with breakfast bar, modern cabinets, and roomy walk-in pantry. Primary bedroom suite offers a generous walk-in closet and a spa-like bath with a dual-sink vanity, a large luxe shower with seat. Elegant craftsmanship, with 10-foot ceilings, 8-foot doors, 5 1/4" baseboards, dual-pane Anderson windows, and Western stacking sliding doors. (photos not of actual home and yard, for marketing only) There's still time to personalize this beautiful home with Design Studio upgrades!
Open House Schedule
-
Sunday, November 16, 202510:00 am to 4:00 pm11/16/2025 10:00:00 AM +00:0011/16/2025 4:00:00 PM +00:00Check into the sales center to see this home, thank you for visitingAdd to Calendar
-
Saturday, November 22, 202510:00 am to 4:00 pm11/22/2025 10:00:00 AM +00:0011/22/2025 4:00:00 PM +00:00Check into the sales center to see this home, thank you for visitingAdd to Calendar
Home Details
Home Type
- Single Family
Est. Annual Taxes
- $2,040
Year Built
- Built in 2025 | New Construction
Lot Details
- 4,500 Sq Ft Lot
- Back and Front Yard
HOA Fees
- $375 Monthly HOA Fees
Parking
- 2 Car Attached Garage
- Front Facing Garage
- Side by Side Parking
- Garage Door Opener
- Guest Parking
Home Design
- Farmhouse Style Home
- Composition Shingle Roof
- Stucco
Interior Spaces
- 1-Story Property
- 1 Fireplace
- Double Pane Windows
Kitchen
- Breakfast Bar
- Walk-In Pantry
- Self-Cleaning Oven
- Gas Range
- Free-Standing Range
- Microwave
- Plumbed For Ice Maker
- Dishwasher
- ENERGY STAR Qualified Appliances
- Solid Surface Countertops
Flooring
- Carpet
- Tile
Bedrooms and Bathrooms
- 2 Bedrooms
- 2 Full Bathrooms
Laundry
- 220 Volts In Laundry
- Washer and Dryer Hookup
Eco-Friendly Details
- Solar Power System
- Solar owned by seller
Utilities
- Central Heating and Cooling System
- Tankless Water Heater
Community Details
Overview
- Association fees include common area maintenance, management fee, security/gate fee, ground maintenance, organized activities, street
- Association Phone (800) 428-5588
- Built by Toll Brothers
- Regency Subdivision, Findley / Lot 42 Floorplan
- Stream
- Greenbelt
Amenities
- Community Barbecue Grill
- Clubhouse
- Game Room
- Planned Social Activities
Recreation
- Racquetball
- Recreation Facilities
- Fitness Center
- Community Pool
- Park
- Dog Park
- Trails
Security
- Gated Community
Map
Home Values in the Area
Average Home Value in this Area
Tax History
| Year | Tax Paid | Tax Assessment Tax Assessment Total Assessment is a certain percentage of the fair market value that is determined by local assessors to be the total taxable value of land and additions on the property. | Land | Improvement |
|---|---|---|---|---|
| 2025 | $2,040 | $183,600 | $183,600 | -- |
| 2024 | $1,834 | $175,113 | $175,113 | -- |
| 2023 | $471 | $44,748 | $44,748 | -- |
Property History
| Date | Event | Price | List to Sale | Price per Sq Ft |
|---|---|---|---|---|
| 11/13/2025 11/13/25 | For Sale | $689,995 | -- | $390 / Sq Ft |
Purchase History
| Date | Type | Sale Price | Title Company |
|---|---|---|---|
| Grant Deed | $8,942,000 | First American Title |
Source: Contra Costa Association of REALTORS®
MLS Number: 41117391
APN: 244-400-36
- 1877 Cascade Ln
- 1869 Cascade Ln
- 1891 Serene Ct
- 1861 Cascade Ln
- 2821 Beyers Ave
- 2803 Beyers Ave
- 1870 Cascade Ln
- 2911 Beyers Ave
- Angora Plan at Regency at Tracy Lakes - Calero Collection
- Moraine Plan at Regency at Tracy Lakes - Calero Collection
- Burk Plan at Regency at Tracy Lakes - Pinecrest Collection
- Alpine Plan at Regency at Tracy Lakes - Echo Collection
- Triton Plan at Regency at Tracy Lakes - Pinecrest Collection
- Findley Plan at Regency at Tracy Lakes - Laguna Collection
- Martis Plan at Regency at Tracy Lakes - Laguna Collection
- Rubicon Plan at Regency at Tracy Lakes - Calero Collection
- Lucerne Plan at Regency at Tracy Lakes - Echo Collection
- Verdi Plan at Regency at Tracy Lakes - Laguna Collection
- Quigley Plan at Regency at Tracy Lakes - Pinecrest Collection
- Marabou Plan at Regency at Tracy Lakes - Pinecrest Collection
- 1839 Snowflower Place
- 2481 Azalea Ave
- 2461 Coloma Ln
- 3957 Chateau Ln
- 884 Shelborne Dr
- 2342 Augusta Ave
- 2960 Highgate Ln
- 4453 Crabapple Ct
- 2360 Rio Grande Dr
- 400 W Central Ave
- 2744 Redbridge Rd
- 18 Regina Dr
- 161 Nabor Ct
- 207 Barcelona Dr
- 315 Mt Oso Ave
- 329 Redwood Ave
- 1105 Kapareil Dr
- 351 E Valpico Rd
- 565 Peerless Way Unit 108
- 565 Peerless Way Unit Tracy's Amber Ridge
