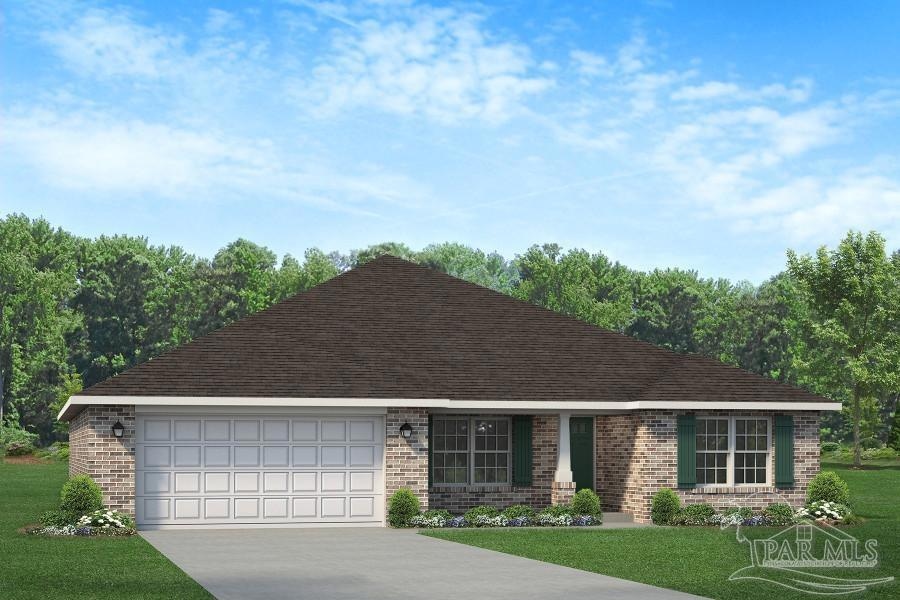1884 Summer Pecan Dr Unit 1-E Cantonment, FL 32533
Estimated payment $2,221/month
Total Views
101
4
Beds
3
Baths
2,105
Sq Ft
$166
Price per Sq Ft
Highlights
- Under Construction
- Contemporary Architecture
- Granite Countertops
- Updated Kitchen
- Corner Lot
- Soaking Tub
About This Home
POPULAR 2105 PLAN FROM ADAMS HOMES!! SMART USE OF SPACE- KITCHEN IS AMAZING WITH LARGE PANTRY AND PLENTY OF CABINETS AND COUNTERTOP SPACE. 4 BEDROOM / 2 BATH WITH COVERED REAR PORCH. PRIMARY BEDROOM IS A TRUE RETREAT- 2 WALK IN CLOSETS- GARDEN TUB WITH SEPARATE SHOWER- SPLIT PLAN WITH THE SPACIOUS GUEST BEDROOMS ON ONE SIDE OF HOUSE. UNDER CONSTRUCTION-COMPLETION DATE TO BE DETERMINED- PICTURES ARE NOT OF ACTUAL HOUSE. CALL FOR DETAILS-AMY SCOTT -448-219-6944
Home Details
Home Type
- Single Family
Year Built
- Built in 2025 | Under Construction
Lot Details
- 9,583 Sq Ft Lot
- Lot Dimensions: 80
- Corner Lot
HOA Fees
- $33 Monthly HOA Fees
Parking
- 2 Car Garage
Home Design
- Contemporary Architecture
- Gable Roof Shape
- Slab Foundation
- Frame Construction
- Shingle Roof
Interior Spaces
- 2,105 Sq Ft Home
- 1-Story Property
- Ceiling Fan
- Combination Kitchen and Dining Room
- Inside Utility
- Fire and Smoke Detector
Kitchen
- Updated Kitchen
- Dishwasher
- Kitchen Island
- Granite Countertops
- Disposal
Bedrooms and Bathrooms
- 4 Bedrooms
- Remodeled Bathroom
- 3 Full Bathrooms
- Soaking Tub
Schools
- Jim Allen Elementary School
- Ransom Middle School
- Tate High School
Utilities
- Central Heating and Cooling System
- Underground Utilities
- Electric Water Heater
Community Details
- Pecan Valley Subdivision
Listing and Financial Details
- Home warranty included in the sale of the property
- Assessor Parcel Number 352N313302001005
Map
Create a Home Valuation Report for This Property
The Home Valuation Report is an in-depth analysis detailing your home's value as well as a comparison with similar homes in the area
Home Values in the Area
Average Home Value in this Area
Tax History
| Year | Tax Paid | Tax Assessment Tax Assessment Total Assessment is a certain percentage of the fair market value that is determined by local assessors to be the total taxable value of land and additions on the property. | Land | Improvement |
|---|---|---|---|---|
| 2024 | -- | $40,000 | $40,000 | -- |
Source: Public Records
Property History
| Date | Event | Price | List to Sale | Price per Sq Ft |
|---|---|---|---|---|
| 11/10/2025 11/10/25 | For Sale | $348,900 | -- | $166 / Sq Ft |
Source: Pensacola Association of REALTORS®
Source: Pensacola Association of REALTORS®
MLS Number: 673569
APN: 35-2N-31-3302-001-005
Nearby Homes
- 1880 Summer Pecan Dr Unit 2-E
- 1876 Summer Pecan Dr Unit 3-E
- 1893 Hazelnut Dr Unit 13E
- 1889 Hazelnut Dr Unit 12E
- 1897 Hazelnut Dr Unit 14E
- 1872 Summer Pecan Dr Unit 4-E
- 1885 Hazelnut Dr Unit 11-E
- 1898 Hazelnut Dr Unit 38-B
- 1881 Hazelnut Dr Unit 10-E
- 1868 Summer Pecan Dr Unit 5-E
- 1890 Hazelnut Dr Unit 40B
- 1894 Hazelnut Dr Unit 39B
- 1877 Hazelnut Dr Unit 9-E
- 1847 Sunset Maple Rd Unit 37-B
- 1843 Sunset Maple Rd Unit 36B
- 1870 Hazelnut Dr Unit 45B
- Plan 2948 at Pecan Valley
- Plan 2313 at Pecan Valley
- Plan 2751 at Pecan Valley
- Plan 2430 at Pecan Valley
- 2420 Okatie Ln
- 1052 Well Line Rd
- 724 Hanley Downs Dr
- 5428 U S 29
- 1862 Finch Ln
- 1151 Lake Dr Unit C
- 2379 Kirkwood Dr
- 1584 Sawyers Ridge Cove
- 2042 Hamilton Crossing Dr
- 2866 Pine Forest Rd Unit 3
- 2866 Pine Forest Rd Unit 5
- 196 Millet Cir
- 2549 Redford Dr
- 1813 Leigh Loop
- 1475 Bet Raines Rd
- 1002 Daffin Rd
- 3590 Conley Dr
- 11086 Chippewa Way
- 2701 Tulip Hill Rd
- 6348 Ladera Trail

