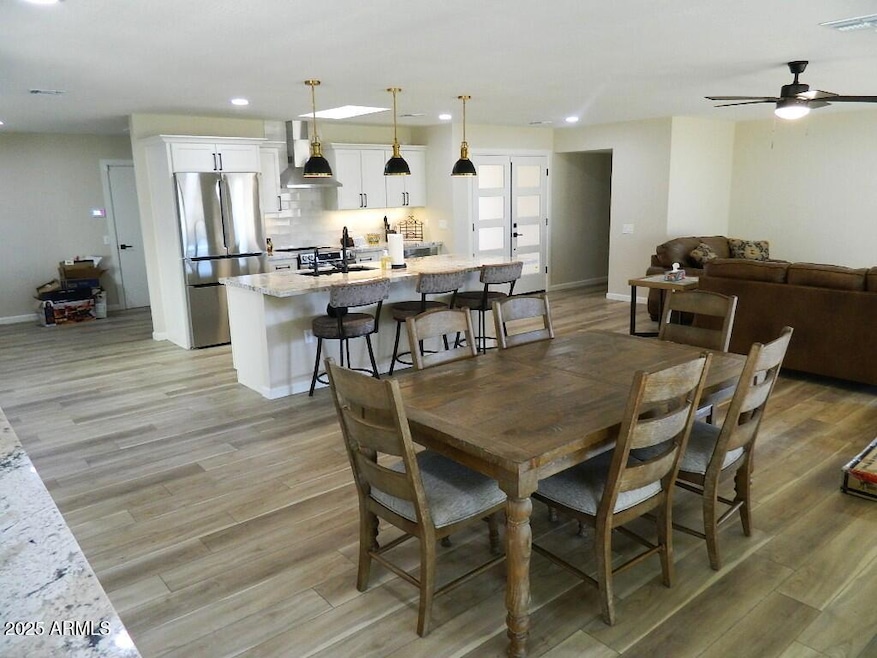18840 N 130th Ave Sun City West, AZ 85375
2
Beds
2
Baths
1,577
Sq Ft
367
Sq Ft Lot
Highlights
- On Golf Course
- Mountain View
- Granite Countertops
- Fitness Center
- Furnished
- Heated Community Pool
About This Home
NEWLY REMODELED 2 BEDROOM , 2 BATH OPEN WITH OPEN CONCEPT INTERIOR . ALL NEW KITCHEN, BATHROOMS ETC.
FRONT PRIVATE COURTYARD, REAR PATIO FACING THE GOLF COURSE.
IT IS AN AMAZING REMODEL WITH PANORAMIC VIEWS ON A QUIET STREET AND NEIGHBORHOOD .
CLOSE TO SHOPPING AND GOLF PRO SHOPS.
2 RECREATION CENTER PASSES ARE AVAILABLE FOR PURCHASE BY TENANTS.
Townhouse Details
Home Type
- Townhome
Est. Annual Taxes
- $1,147
Year Built
- Built in 1979
Lot Details
- 367 Sq Ft Lot
- On Golf Course
- 1 Common Wall
- Block Wall Fence
- Front and Back Yard Sprinklers
- Sprinklers on Timer
- Grass Covered Lot
Parking
- 2 Car Garage
Home Design
- Twin Home
- Wood Frame Construction
- Composition Roof
Interior Spaces
- 1,577 Sq Ft Home
- 1-Story Property
- Furnished
- Ceiling Fan
- Skylights
- Double Pane Windows
- Vinyl Clad Windows
- Tile Flooring
- Mountain Views
Kitchen
- Eat-In Kitchen
- Breakfast Bar
- Built-In Microwave
- Kitchen Island
- Granite Countertops
Bedrooms and Bathrooms
- 2 Bedrooms
- 2 Bathrooms
- Double Vanity
Laundry
- Laundry in unit
- Dryer
- Washer
Accessible Home Design
- Grab Bar In Bathroom
- No Interior Steps
Outdoor Features
- Covered Patio or Porch
- Built-In Barbecue
Schools
- Canyon Ridge Elementary School
- Dysart Middle School
- Adult High School
Utilities
- Central Air
- Heating Available
- High Speed Internet
Listing and Financial Details
- Rent includes internet, water, sewer, repairs, linen, gardening service, garbage collection, dishes
- 1-Month Minimum Lease Term
- Tax Lot 29
- Assessor Parcel Number 232-04-029
Community Details
Overview
- Property has a Home Owners Association
- Sun City West Association, Phone Number (623) 810-1147
- Built by DEL WEBB
- Sun City West Unit 5 Subdivision, Gemini Golf Course Floorplan
Recreation
- Golf Course Community
- Tennis Courts
- Pickleball Courts
- Fitness Center
- Heated Community Pool
- Community Spa
Map
Source: Arizona Regional Multiple Listing Service (ARMLS)
MLS Number: 6810348
APN: 232-04-029
Nearby Homes
- 12946 W Ashwood Dr
- 12926 W Castle Rock Dr
- 12939 W Prospect Dr
- 13219 W Ashwood Dr
- 18606 N 130th Ave
- 12826 W Maplewood Dr
- 12814 W Copperstone Dr
- 12810 W Ashwood Dr
- 13235 W Ashwood Dr
- 13234 W Shadow Hills Dr
- 13215 W Copperstone Dr
- 12739 W Prospect Dr
- 12711 W Omega Dr
- 12719 W Shadow Hills Dr
- 12914 W Keystone Dr
- 12620 W Brandywine Dr
- 12702 W Ashwood Dr
- 13207 W Mesa Verde Dr
- 13234 W Desert Glen Dr
- 12633 W Brandywine Dr
- 12739 W Prospect Dr
- 13223 W Copperstone Dr
- 13239 W Desert Glen Dr
- 13207 W Kodiak Dr
- 17827 N 130th Dr
- 19430 N Camino Del Sol Unit 4
- 12733 W Allegro Dr
- 12418 W Marble Dr
- 19846 N Star Ridge Dr Unit 84
- 12642 W Skyview Dr
- 19252 N Star Ridge Dr Unit 6
- 13343 W Bolero Dr Unit 7
- 13242 W La Terraza Dr
- 12535 W Skyview Dr
- 18011 N 134th Dr
- 13334 W La Terraza Dr
- 17615 N Whispering Oaks Dr
- 12632 W Regal Dr
- 19803 N Conquistador Dr
- 17403 N 130th Ave







