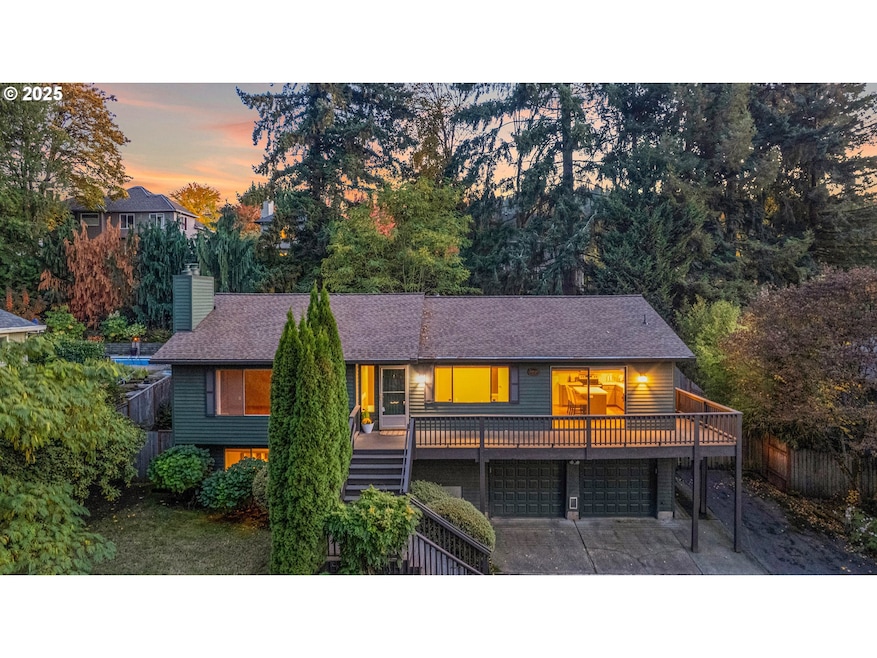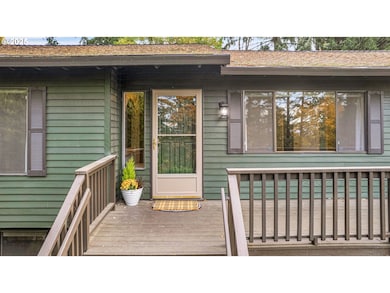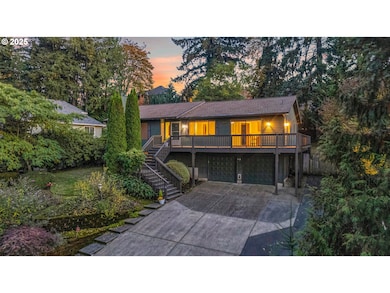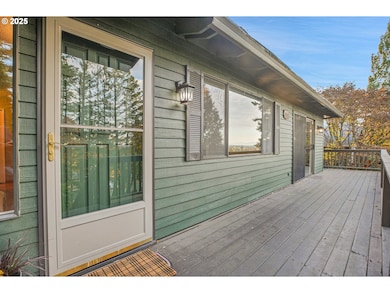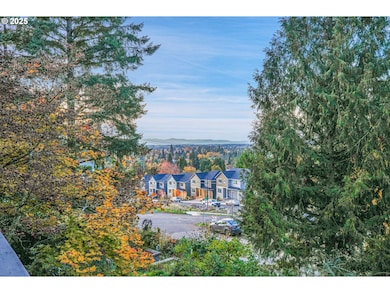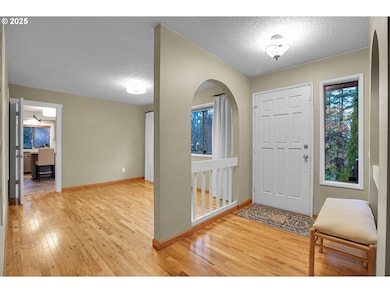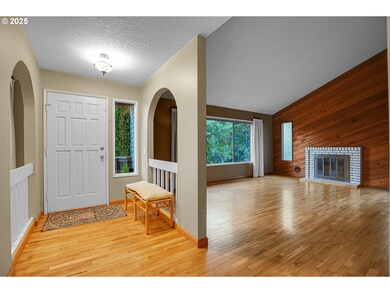18840 SW Hart Rd Beaverton, OR 97007
Aloha South NeighborhoodEstimated payment $4,284/month
Highlights
- RV Access or Parking
- Deck
- Wood Flooring
- View of Trees or Woods
- Vaulted Ceiling
- Main Floor Primary Bedroom
About This Home
Beautifully open and bright, this daylight ranch sits on a generous .25-acre lot, offering flexibility and comfort for all stages of life. The remodeled kitchen features a large island with solid-surface countertops, ideal for family gatherings and entertaining, as well as a slider that opens to a spacious deck with breathtaking sunset views. The vaulted living room, with a gas fireplace, flows seamlessly into the dining area, creating a welcoming space to connect and unwind. The private primary suite features double closets, a walk-in shower, and French doors to a private deck—perfect for peaceful mornings or evening relaxation. Two additional bedrooms and a full bath complete the main level, providing plenty of room for family or guests. The lower level is designed with versatility in mind—an excellent setup for multi-generational living, guest quarters, or extended family. It offers a large family room with a private walkout entrance, a full bathroom with a walk-in shower, and easy level access to the garage, providing both comfort and independence. Recent updates include a newer roof, HVAC, A/C, and water heater, ensuring this home is truly move-in ready. An oversized garage with storage and a workbench adds even more functionality. With its thoughtful layout, modern updates, and private outdoor spaces, this home is ideal for multi-generational living or anyone seeking room to grow together.
Listing Agent
Cascade Hasson Sotheby's International Realty License #201217200 Listed on: 11/07/2025

Home Details
Home Type
- Single Family
Est. Annual Taxes
- $6,192
Year Built
- Built in 1979
Lot Details
- 0.26 Acre Lot
- Fenced
- Level Lot
- Private Yard
- Garden
- Property is zoned R-5
Parking
- 2 Car Attached Garage
- Oversized Parking
- Extra Deep Garage
- Garage Door Opener
- Driveway
- On-Street Parking
- RV Access or Parking
Home Design
- Slab Foundation
- Composition Roof
- Wood Siding
- Cedar
Interior Spaces
- 2,355 Sq Ft Home
- 2-Story Property
- Vaulted Ceiling
- 2 Fireplaces
- Gas Fireplace
- Double Pane Windows
- Vinyl Clad Windows
- Aluminum Window Frames
- French Doors
- Family Room
- Living Room
- Dining Room
- Views of Woods
Kitchen
- Free-Standing Range
- Microwave
- Plumbed For Ice Maker
- Dishwasher
- Stainless Steel Appliances
- Kitchen Island
- Granite Countertops
Flooring
- Wood
- Wall to Wall Carpet
- Vinyl
Bedrooms and Bathrooms
- 4 Bedrooms
- Primary Bedroom on Main
- Walk-in Shower
Laundry
- Laundry Room
- Washer and Dryer
Basement
- Basement Fills Entire Space Under The House
- Exterior Basement Entry
- Natural lighting in basement
Accessible Home Design
- Accessibility Features
Outdoor Features
- Deck
- Patio
- Shed
- Outbuilding
Schools
- Errol Hassell Elementary School
- Mountain View Middle School
- Aloha High School
Utilities
- 90% Forced Air Heating and Cooling System
- Heating System Uses Gas
- Heat Pump System
- Water Heater
- High Speed Internet
Community Details
- No Home Owners Association
Listing and Financial Details
- Assessor Parcel Number R970872
Map
Home Values in the Area
Average Home Value in this Area
Tax History
| Year | Tax Paid | Tax Assessment Tax Assessment Total Assessment is a certain percentage of the fair market value that is determined by local assessors to be the total taxable value of land and additions on the property. | Land | Improvement |
|---|---|---|---|---|
| 2026 | $5,933 | $337,460 | -- | -- |
| 2025 | $5,933 | $327,640 | -- | -- |
| 2024 | $5,572 | $318,100 | -- | -- |
| 2023 | $5,572 | $308,840 | $0 | $0 |
| 2022 | $5,391 | $308,840 | $0 | $0 |
| 2021 | $5,197 | $291,120 | $0 | $0 |
| 2020 | $5,040 | $282,650 | $0 | $0 |
| 2019 | $4,876 | $274,420 | $0 | $0 |
| 2018 | $4,716 | $266,430 | $0 | $0 |
| 2017 | $4,547 | $258,670 | $0 | $0 |
| 2016 | $4,385 | $251,140 | $0 | $0 |
| 2015 | $4,091 | $243,830 | $0 | $0 |
| 2014 | $3,980 | $236,730 | $0 | $0 |
Property History
| Date | Event | Price | List to Sale | Price per Sq Ft | Prior Sale |
|---|---|---|---|---|---|
| 11/07/2025 11/07/25 | For Sale | $715,000 | +83.3% | $304 / Sq Ft | |
| 10/18/2018 10/18/18 | Sold | $390,000 | -2.5% | $167 / Sq Ft | View Prior Sale |
| 09/18/2018 09/18/18 | Pending | -- | -- | -- | |
| 09/03/2018 09/03/18 | For Sale | $399,900 | -- | $171 / Sq Ft |
Purchase History
| Date | Type | Sale Price | Title Company |
|---|---|---|---|
| Warranty Deed | -- | None Listed On Document | |
| Warranty Deed | $390,000 | Ticor Title | |
| Warranty Deed | $320,000 | Stewart Title | |
| Warranty Deed | $197,000 | Chicago Title Insurance Co |
Mortgage History
| Date | Status | Loan Amount | Loan Type |
|---|---|---|---|
| Previous Owner | $1,300,000 | New Conventional | |
| Previous Owner | $303,804 | New Conventional | |
| Previous Owner | $147,500 | No Value Available |
Source: Regional Multiple Listing Service (RMLS)
MLS Number: 469527516
APN: R0970872
- 18901 SW Northridge Ct Unit Lot 7
- 18975 SW Northridge Ct Unit L-3
- 19047 SW Northridge Ct Unit L-1
- 7230 SW 189th Ave
- 19066 SW Strickland Dr
- 7766 SW Bayberry Dr
- 7380 SW 183rd Place
- 6900 SW 195th Ave Unit 260
- 6900 SW 195th Ave Unit 171
- 6900 SW 195th Ave Unit 220
- 6900 SW 195th Ave Unit 139
- 6900 SW 195th Ave Unit 225
- 7705 SW 194th Terrace
- 7134 SW 184th Place
- 7455 SW 195th Ave
- 8123 SW 184th Ave
- 19624 SW Cooperhawk Ct
- 8336 SW 187th Ave
- 7761 SW Millerglen Dr
- 8070 SW 195th Ave
- 19796 SW Yocom Ln Unit A - primary
- 6300 SW 188th Ct
- 20166 SW Lucas Oaks Ln
- 17542 SW Sunview Ln
- 7366 SW 204th Ave
- 5955 SW 179th Ave
- 18150 SW Rosa Rd
- 17083 SW Arbutus Dr
- 17547 SW Vanguard Ln
- 5400 SW 180th Ave
- 4283 SW Plumeria Way
- 5493 SE 80th Ave
- 5095 SW 163rd Ave
- 4505 SW Masters Loop
- 18300-18310 Sw Shaw St
- 16919 SW Blanton St
- 8206 SE Leafhopper St
- 8143 SE Leafhopper St
- 4900 SW Greensboro Way
- 3210 SW 185th Ave
