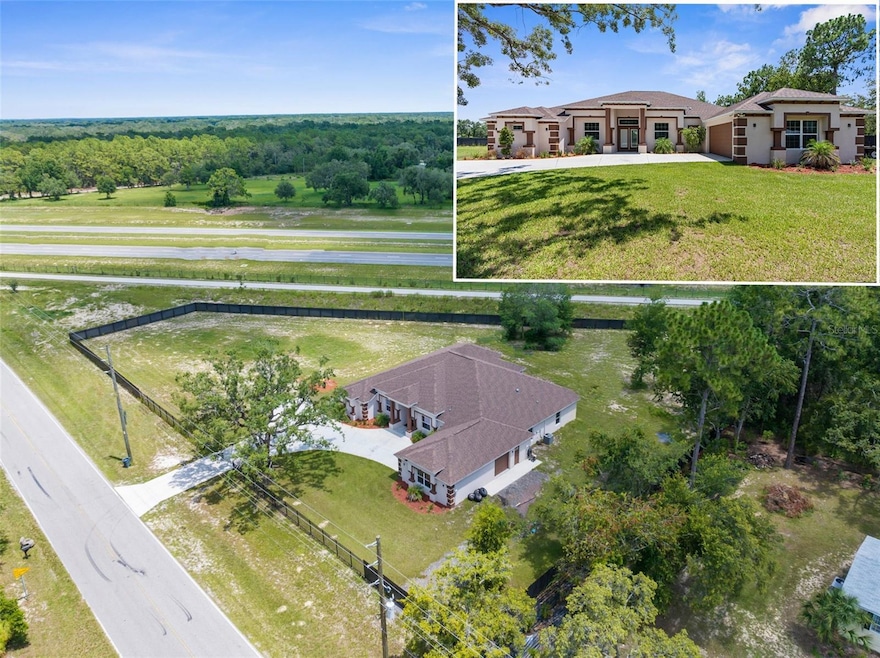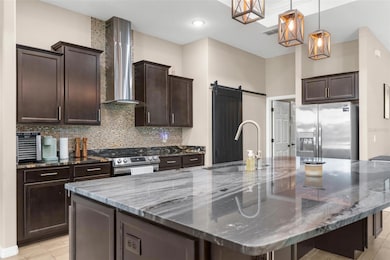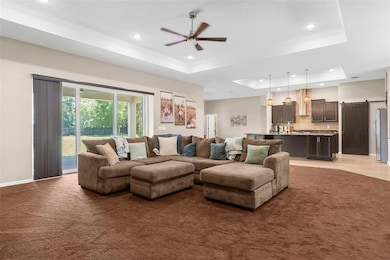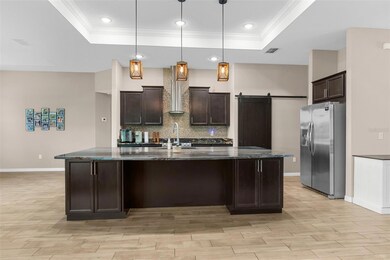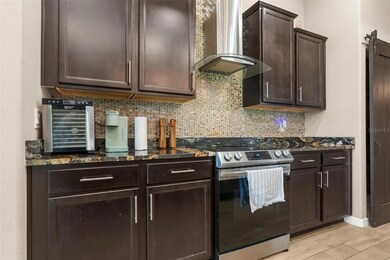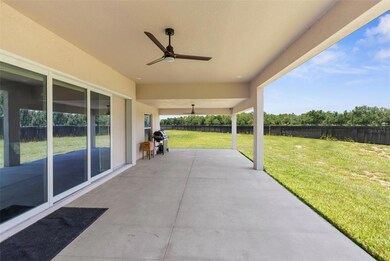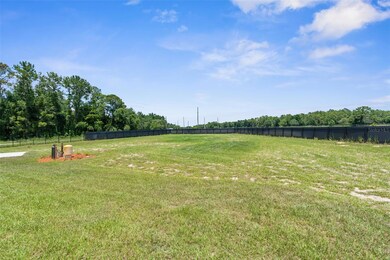
18844 Rogerland Rd Shady Hills, FL 34610
Estimated payment $3,883/month
Highlights
- Parking available for a boat
- Open Floorplan
- Main Floor Primary Bedroom
- View of Trees or Woods
- Contemporary Architecture
- High Ceiling
About This Home
Almost brand NEW...2024 DREAM CUSTOM HOME on 1.28 acres. 4 bedrooms + 3 full bathrooms + 3-car courtyard entry garage + completely fenced with modern privacy fence and wrought iron fence and electric gate + on a paved road! Dream Custom Homes is an award-winning builder (over 90 awards) in our 5 county area for over 31+ years!! Don Milano Model. This is LARGE HOME with 2,895 sq ft of living space; 4,489 sq feet total!! Builder Warranty transfers to buyer.
OPEN FLOOR PLAN! High ceilings with tray ceilings in almost every room! Massive great room with triple glass sliders that disappear when opened to the large covered lanai (41x16) for a grand sense of space! Perfect home for entertaining family and friends - bring the outdoors in doors with this floor plan! Let that family and pets play outside with your large, fenced backyard!
Upgraded with granite, real wood cabinets, ceramic tile floors, designer lighting and ceiling fans, designer faucets, upgraded appliances..and a laundry room with a real sink (no plastic tub here) and spacious granite countertop and cabinets for storage - so nice that it will make your want to be in there keeping your home clean and organized.
The modern kitchen design has a large granite breakfast bar for extra seating. Large breakfast room with glass sliders to the covered lanai and outdoors, formal dining room, and grand foyer to greet your guests. The master suite has two large walk-in closets, ensuite master bathroom with dual sinks, large walk-in shower with subway tiles, rain shower head (multiple shower heads) and frameless glass, soaking tub, and private toilet room! The split floor plan offers privacy for the master suite. On the other side of the home, you'll find two bedrooms with 2 full bathrooms and oversized laundry room! The office is a true 4th bedroom with a closet. The 3-car garage allows you to park your cars and your toys inside!
NO HOA...so brings your RV, camper, boat, ATVs, pets, and all your toys!! Do you like to go bike riding, roller blading, running, or take long walks? The Suncoast Parkway's paved trail is right there...jump right on and enjoy the freedom to go the length of the trail from Tampa to Crystal River!
Everything is NEW: New Well. New Septic. New Roof. New AC. New Double Pane Windows. New Fencing. New Electric Gate! New...everything!!
Call today to come see it!!
Listing Agent
HOME LAND REAL ESTATE INC Brokerage Phone: 352-556-0909 License #3315876 Listed on: 07/02/2025
Open House Schedule
-
Sunday, July 27, 202511:00 am to 2:00 pm7/27/2025 11:00:00 AM +00:007/27/2025 2:00:00 PM +00:00Add to Calendar
Home Details
Home Type
- Single Family
Est. Annual Taxes
- $405
Year Built
- Built in 2024
Lot Details
- 1.28 Acre Lot
- North Facing Home
- Landscaped
- Oversized Lot
- Level Lot
- Cleared Lot
- Property is zoned AC
Parking
- 3 Car Attached Garage
- Ground Level Parking
- Side Facing Garage
- Garage Door Opener
- Driveway
- Open Parking
- Parking available for a boat
- Golf Cart Parking
Home Design
- Contemporary Architecture
- Slab Foundation
- Shingle Roof
- Concrete Siding
- Block Exterior
- Stucco
Interior Spaces
- 2,895 Sq Ft Home
- Open Floorplan
- Tray Ceiling
- High Ceiling
- Ceiling Fan
- Double Pane Windows
- Window Treatments
- Entrance Foyer
- Great Room
- Living Room
- Breakfast Room
- Formal Dining Room
- Den
- Views of Woods
- Laundry Room
Kitchen
- Eat-In Kitchen
- Dinette
- Range with Range Hood
- Microwave
- Dishwasher
- Granite Countertops
- Solid Wood Cabinet
Flooring
- Carpet
- Ceramic Tile
Bedrooms and Bathrooms
- 4 Bedrooms
- Primary Bedroom on Main
- Split Bedroom Floorplan
- Walk-In Closet
- 3 Full Bathrooms
- Bathtub With Separate Shower Stall
Outdoor Features
- Covered patio or porch
- Exterior Lighting
- Private Mailbox
Schools
- Mary Giella Elementary School
- Crews Lake Middle School
- Hudson High School
Utilities
- Central Heating and Cooling System
- 1 Water Well
- 1 Septic Tank
- Private Sewer
- High Speed Internet
- Cable TV Available
Community Details
- No Home Owners Association
- Built by Dream Custom Homes
- Acreage Subdivision, Don Milano Floorplan
Listing and Financial Details
- Visit Down Payment Resource Website
- Assessor Parcel Number 18-24-09-0000-01400-0020
Map
Home Values in the Area
Average Home Value in this Area
Property History
| Date | Event | Price | Change | Sq Ft Price |
|---|---|---|---|---|
| 07/10/2025 07/10/25 | Price Changed | $695,000 | 0.0% | $240 / Sq Ft |
| 07/10/2025 07/10/25 | For Sale | $695,000 | -12.6% | $240 / Sq Ft |
| 07/02/2025 07/02/25 | For Sale | $795,000 | +1345.5% | $275 / Sq Ft |
| 08/16/2023 08/16/23 | Sold | $55,000 | -21.4% | -- |
| 08/02/2023 08/02/23 | Pending | -- | -- | -- |
| 07/21/2023 07/21/23 | Price Changed | $69,999 | -2.8% | -- |
| 07/06/2023 07/06/23 | Price Changed | $71,999 | -2.7% | -- |
| 06/22/2023 06/22/23 | Price Changed | $73,999 | -1.3% | -- |
| 06/16/2023 06/16/23 | For Sale | $74,999 | -- | -- |
Similar Homes in the area
Source: Stellar MLS
MLS Number: W7876884
- 18202 Rogerland Rd
- 18151 Bosley Dr
- 0 Rolls Royce Place
- 18019 Good Hope Ln
- 17783 Bonifay Ln
- 0 Good Hope Ln
- 17755 Bosley Dr
- 17719 Bosley Dr
- 18316 Oxenham Ave
- 0 Forge Dr Unit MFRO6194700
- 17233 Dalberg Dr
- 17912 Greensboro St
- 17913 Greensboro St
- 17207 Bosley Dr
- 17544 Galveston St
- 0 Greensboro St
- 0 Bowman Rd Unit 2241589
- 0 Bowman Rd Unit MFRW7867206
- 18214 Deason Dr
- 18351 Deason Dr
- 18321 Edgewood Dr
- 11395 Lavender Loop
- 11447 Lavender Loop
- 154 Argyll Dr
- 52 Fairmont Dr
- 291 Rain Lily Ave
- 340 Rain Lily Ave
- 868 Old Windsor Way
- 456 Voltaire Dr
- 571 Old Windsor Way
- 277 Coast Dr
- 14024 Higgins St
- 286 Cherry Birch Ln
- 15592 Enclave Way
- 569 Nodding Shade Dr
- 654 White Flower Way
- 806 Sea Holly Dr
- 21220 Hi Ho Ln
- 967 Hill Flower Dr
- 1616 Alameda Dr
