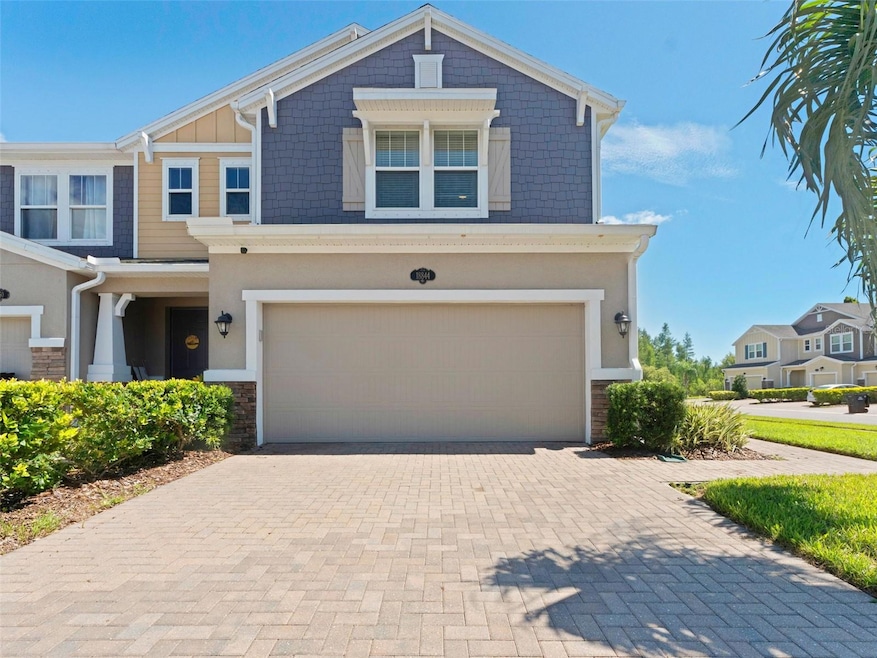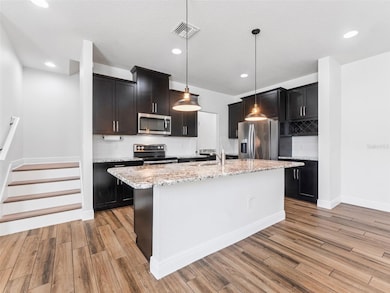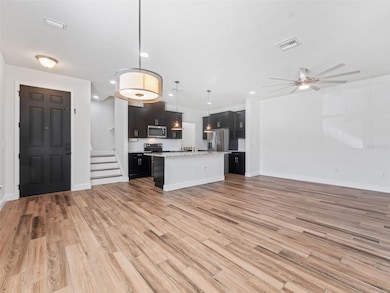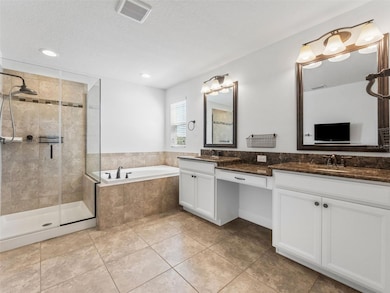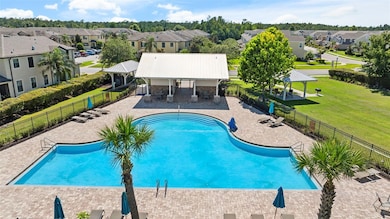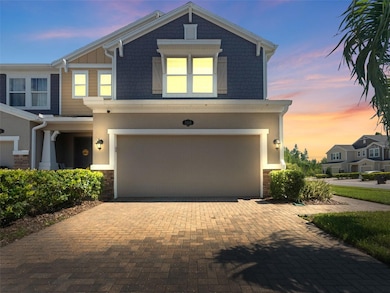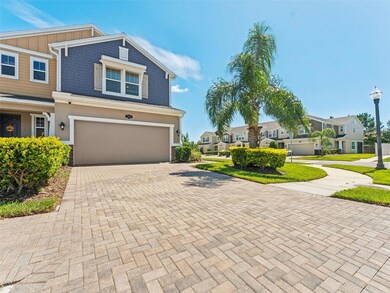18844 Ulmus St Lutz, FL 33558
Long Lake Ranch NeighborhoodHighlights
- View of Trees or Woods
- Open Floorplan
- High Ceiling
- Sunlake High School Rated A-
- Clubhouse
- Solid Surface Countertops
About This Home
LUXURY CRAFTSMAN-STYLE TOWNHOME IN LONG LAKE RANCH! This beautifully upgraded 4 Bedroom | 3 Bathroom| 2-Car Garage corner/end unit offers the perfect blend of space, style, and convenience. Freshly painted and move-in ready, this home features an open-concept floor plan with wood-look tile flooring throughout the first floor, seamlessly connecting the kitchen, dining, living space, and guest suite with full bath.
The chef’s kitchen is a showstopper, boasting a large center island with breakfast bar, granite countertops, espresso cabinets with crown molding, built-in wine rack, subway tile backsplash, and Whirlpool stainless steel appliances.
Upstairs, offers luxury vinyl flooring. The primary suite offers a “HUGE” walk-in closet plus a second closet, and an en-suite bath with dual vanities, a garden tub, and a glass-enclosed shower. Two additional bedrooms share a full bathroom with dual sinks and a tub/shower combo. The laundry room includes cabinets and a washer/dryer for added convenience.
Enjoy outdoor living with a screened-in lanai and additional open patio. Other features include a security system and a water softener.
Community amenities include two resort-style pools (one within the townhome section), splash zone, tennis and basketball courts, dog park, playgrounds, and picnic areas. Close to top-rated schools, shopping, dining, golf, and medical facilities with easy access to SR 54, Suncoast Parkway, US 41, I-75, and Tampa International Airport.
Don’t miss this exceptional opportunity in a prime location!
Townhouse Details
Home Type
- Townhome
Est. Annual Taxes
- $8,214
Year Built
- Built in 2017
Parking
- 2 Car Attached Garage
Interior Spaces
- 2,098 Sq Ft Home
- 2-Story Property
- Open Floorplan
- Crown Molding
- High Ceiling
- Ceiling Fan
- Shutters
- Blinds
- Drapes & Rods
- Living Room
- Dining Room
- Views of Woods
Kitchen
- Eat-In Kitchen
- Range<<rangeHoodToken>>
- Recirculated Exhaust Fan
- <<microwave>>
- Dishwasher
- Solid Surface Countertops
- Disposal
Flooring
- Ceramic Tile
- Luxury Vinyl Tile
Bedrooms and Bathrooms
- 4 Bedrooms
- Primary Bedroom Upstairs
- Walk-In Closet
- 3 Full Bathrooms
Laundry
- Laundry Room
- Laundry in Hall
- Laundry on upper level
- Dryer
- Washer
Home Security
- Home Security System
- Smart Home
Schools
- Oakstead Elementary School
- Charles S. Rushe Middle School
- Sunlake High School
Utilities
- Central Heating and Cooling System
- Thermostat
- Electric Water Heater
- Water Softener
- High Speed Internet
- Cable TV Available
Additional Features
- Covered patio or porch
- 4,838 Sq Ft Lot
Listing and Financial Details
- Residential Lease
- Security Deposit $3,300
- Property Available on 7/11/25
- The owner pays for grounds care, sewer, trash collection, water
- 12-Month Minimum Lease Term
- $75 Application Fee
- Assessor Parcel Number 18-26-28-007.0-017.00-001.0
Community Details
Overview
- Property has a Home Owners Association
- Laura Coleman Association
- Long Lake Ranch Village 6 Prcl A Subdivision
- The community has rules related to allowable golf cart usage in the community
Recreation
- Tennis Courts
- Community Basketball Court
- Community Playground
- Community Pool
- Park
- Dog Park
Pet Policy
- 2 Pets Allowed
- $300 Pet Fee
- Breed Restrictions
Additional Features
- Clubhouse
- Fire and Smoke Detector
Map
Source: Stellar MLS
MLS Number: TB8406566
APN: 28-26-18-0070-01700-0010
- 18843 Ulmus St
- 1998 Milkweed Trace
- 1969 Milkweed Trace
- 1953 Nature View Dr
- 18860 Beautyberry Ct
- 18932 Beautyberry Ct
- 19796 Long Lake Ranch Blvd
- 1830 Nature View Dr
- 1783 Oak Hammock Ct
- 19656 Long Lake Ranch Blvd
- 18811 Deer Tracks Loop
- 19272 Blue Pond Dr
- 19636 Long Lake Ranch Blvd
- 19153 Elsimont Isle
- 19350 Long Lake Ranch Blvd
- 19326 Long Lake Ranch Blvd
- 19314 Long Lake Ranch Blvd
- 2334 Audubon Preserve Ln
- 19209 Long Lake Ranch Blvd
- 1846 Moorhen Way
- 19184 Long Lake Ranch Blvd
- 2700 Summershine St
- 2139 Stellar Brilliance Way
- 2125 Stellar Brilliance Way
- 17958 Beaming Rays Ln
- 17868 Blissful Stars Dr
- 18932 Addison Lake Dr
- 2045 Skybrooke Blvd
- 2037 Skybrooke Blvd
- 2161 Skybrooke Blvd
- 17583 Bellavista Loop
- 17843 Cunningham Ct
- 17532 Radiant Shine Way
- 2137 Great Sapphire Ln
- 2175 Great Sapphire Ln
- 20114 Stella Way
- 2140 Azure Vw Way
- 2145 Azure Vw Way
- 2137 Cerulean Sky Dr
- 17745 Ayrshire Blvd
