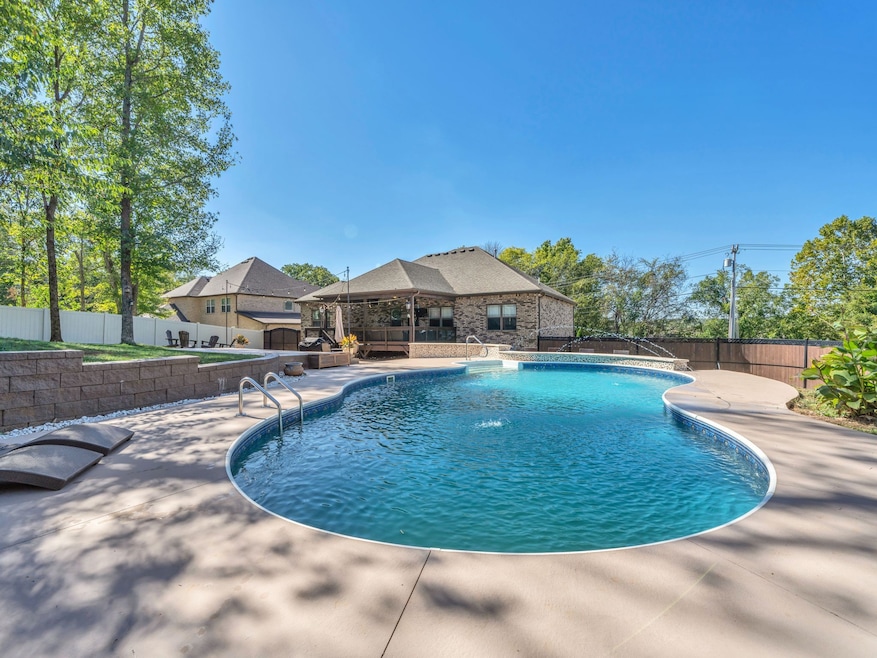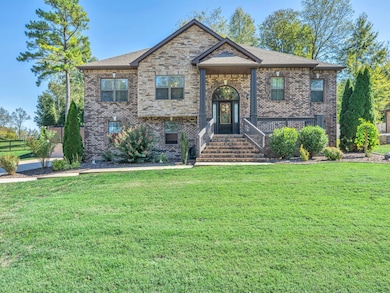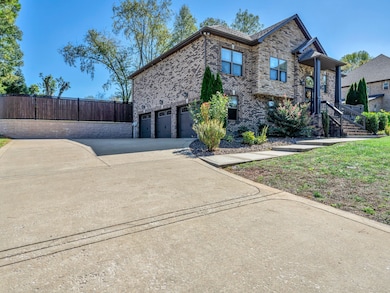1885 Basham Ln Clarksville, TN 37043
Estimated payment $3,840/month
Highlights
- Deck
- Raised Ranch Architecture
- Separate Formal Living Room
- Rossview Elementary School Rated A-
- Wood Flooring
- High Ceiling
About This Home
BEAUTIFUL Brick 5 BR 4 Full Baths, with a Bonus Room, in a Great Location! Close to Swan Lake Golf Course and Dunbar Cave State Park with Easy Access to Interstate 24 and Exit 8. NO HOA! Rossview School District! This House is an Entertainer's Dream with an In-Ground, Heated, Salt Water Pool. Freshly Painted Huge Covered Back Deck, Outdoor Concrete Patio Area and Fire Pit! Privacy Fenced Back Yard with Mature Trees and No Backyard Neighbors! The Extra Large Kitchen Features SS Appliances, Granite Countertops, Loads of Cabinet Space, Tile Backsplash and Tile Flooring with a Double Door Pantry! Just Off the Kitchen is the Lovely Formal Dining Room for All Those Holiday Gatherings. The Great Room Boasts a Beautiful Stone Fireplace with Gas Logs and Hardwood Flooring. There Are 3 Large Bedrooms on the Main Floor, the Primary BR is Huge with a Nice Sitting Area, Tiled 2 Person Walk In Shower, Double Vanities with Granite Countertops and a Large Walk in Closet with Built-In Shelving. The second BR is Large with its Own Full Bath and Double Door Closet. Downstairs, You’ll find 2 More Bedrooms with a Full Shower/Garden Tub Bathroom, Huge Tiled Bonus Room, a Wine Closet and Unique Laundry Room with Closet Storage and Utility Sink. The 3 Car Garage is Completely Tiled and has a Sauna, a Work-Out Space, Extra Storage and a Very Special Doggie Door That Allows Pets to Come In and Out of the Fenced Backyard from the Garage. There is a Nice Storage Shed for Tools, Pool Equipment, etc.. This Gorgeous Home Truly Does Have A Lot to Offer! Please Come and Take a Look. You Won’t Be Disappointed!
Listing Agent
Crye-Leike, Inc., REALTORS Brokerage Phone: 9312373810 License # 314999 Listed on: 10/10/2025

Home Details
Home Type
- Single Family
Est. Annual Taxes
- $4,880
Year Built
- Built in 2015
Lot Details
- 0.4 Acre Lot
Parking
- 3 Car Garage
- 6 Open Parking Spaces
- Side Facing Garage
- Garage Door Opener
- Driveway
Home Design
- Raised Ranch Architecture
- Brick Exterior Construction
- Shingle Roof
- Stone Siding
Interior Spaces
- Property has 2 Levels
- High Ceiling
- Ceiling Fan
- Gas Fireplace
- Family Room with Fireplace
- Great Room
- Separate Formal Living Room
- Basement Fills Entire Space Under The House
Kitchen
- Eat-In Kitchen
- Microwave
- Dishwasher
- Stainless Steel Appliances
- Disposal
Flooring
- Wood
- Tile
Bedrooms and Bathrooms
- 5 Bedrooms | 3 Main Level Bedrooms
- Walk-In Closet
- 4 Full Bathrooms
- Double Vanity
- Soaking Tub
Laundry
- Laundry Room
- Washer and Electric Dryer Hookup
Home Security
- Smart Thermostat
- Fire and Smoke Detector
Outdoor Features
- Deck
- Covered Patio or Porch
Schools
- Rossview Elementary School
- Rossview Middle School
- Rossview High School
Utilities
- Central Heating and Cooling System
- Heating System Uses Natural Gas
- High Speed Internet
- Cable TV Available
Community Details
- No Home Owners Association
- Basham Place Subdivision
Listing and Financial Details
- Assessor Parcel Number 063057H B 00600 00006057H
Map
Home Values in the Area
Average Home Value in this Area
Tax History
| Year | Tax Paid | Tax Assessment Tax Assessment Total Assessment is a certain percentage of the fair market value that is determined by local assessors to be the total taxable value of land and additions on the property. | Land | Improvement |
|---|---|---|---|---|
| 2024 | $4,880 | $163,775 | $0 | $0 |
| 2023 | $4,880 | $104,025 | $0 | $0 |
| 2022 | $4,390 | $111,300 | $0 | $0 |
| 2021 | $4,390 | $104,025 | $0 | $0 |
| 2020 | $4,181 | $104,025 | $0 | $0 |
| 2019 | $4,181 | $104,025 | $0 | $0 |
| 2018 | $3,191 | $71,550 | $0 | $0 |
| 2017 | $2,273 | $74,025 | $0 | $0 |
| 2016 | $2,273 | $74,025 | $0 | $0 |
| 2015 | $3,120 | $74,025 | $0 | $0 |
| 2014 | $208 | $5,000 | $0 | $0 |
| 2013 | -- | $11,250 | $0 | $0 |
Property History
| Date | Event | Price | List to Sale | Price per Sq Ft | Prior Sale |
|---|---|---|---|---|---|
| 11/25/2025 11/25/25 | Price Changed | $650,000 | -7.1% | $185 / Sq Ft | |
| 10/30/2025 10/30/25 | Price Changed | $699,900 | -3.5% | $199 / Sq Ft | |
| 10/10/2025 10/10/25 | For Sale | $725,000 | +83.5% | $206 / Sq Ft | |
| 03/18/2020 03/18/20 | Sold | $395,000 | +349.4% | $112 / Sq Ft | View Prior Sale |
| 02/06/2020 02/06/20 | Pending | -- | -- | -- | |
| 12/26/2019 12/26/19 | Pending | -- | -- | -- | |
| 12/19/2019 12/19/19 | For Sale | $87,900 | -77.7% | $25 / Sq Ft | |
| 11/20/2019 11/20/19 | For Sale | $395,000 | +14.5% | $112 / Sq Ft | |
| 10/20/2017 10/20/17 | Sold | $345,000 | -2.8% | $98 / Sq Ft | View Prior Sale |
| 07/10/2015 07/10/15 | Sold | $355,000 | -1.4% | $101 / Sq Ft | View Prior Sale |
| 07/07/2015 07/07/15 | Pending | -- | -- | -- | |
| 04/17/2015 04/17/15 | For Sale | $359,900 | -- | $102 / Sq Ft |
Purchase History
| Date | Type | Sale Price | Title Company |
|---|---|---|---|
| Warranty Deed | $395,000 | Clarkville Title & Escrow | |
| Warranty Deed | $345,000 | -- | |
| Warranty Deed | $355,000 | -- |
Mortgage History
| Date | Status | Loan Amount | Loan Type |
|---|---|---|---|
| Open | $375,250 | New Conventional | |
| Previous Owner | $165,000 | VA | |
| Previous Owner | $337,250 | New Conventional |
Source: Realtracs
MLS Number: 3014159
APN: 057H-B-006.00
- 1992 Hannover Ct
- 1986 Stone Valley Ct
- 825 Salisbury Way
- 1395 English Oak Dr
- 1373 English Oak Dr
- Barclay Plan at The Oaks
- Brentwood Plan at The Oaks
- Willowmeade Plan at The Oaks
- Winston 4 Bedroom with Formal Dining Plan at The Oaks
- Winston 3 Bedroom with Bonus Room Plan at The Oaks
- Bentley Plan at The Oaks
- Dogwood Plan at The Oaks
- Timberland 1 Level Plan at The Oaks
- Woodland Plan at The Oaks
- Avery Plan at The Oaks
- Emerald Plan at The Oaks
- Hillsboro Plan at The Oaks
- Nixon Plan at The Oaks
- Nixon with Bonus Room Plan at The Oaks
- 1322 English Oak Dr
- 217 Bluebell Dr
- 1092 Barnhill Rd
- 833 Bur Oak Ct
- 2247 Sweetbriar Dr
- 445 Warfield Blvd
- 809 Foxwood Rd
- 2205 Charlestown Rd
- 590 Dunbar Cave Rd
- 370 Rossview Rd
- 1125 Warfield Blvd
- 808 Moray Ln
- 2128 Sanders Rd
- 507 Hay Market Rd
- 2214 Glory Dr
- 755 Moray Ln
- 1183 Ross Farms Blvd
- 300 Hundred Oaks Dr
- 1222 Ross Farms Blvd
- 1227 Brigade Dr
- 1226 Ross Farms Blvd






