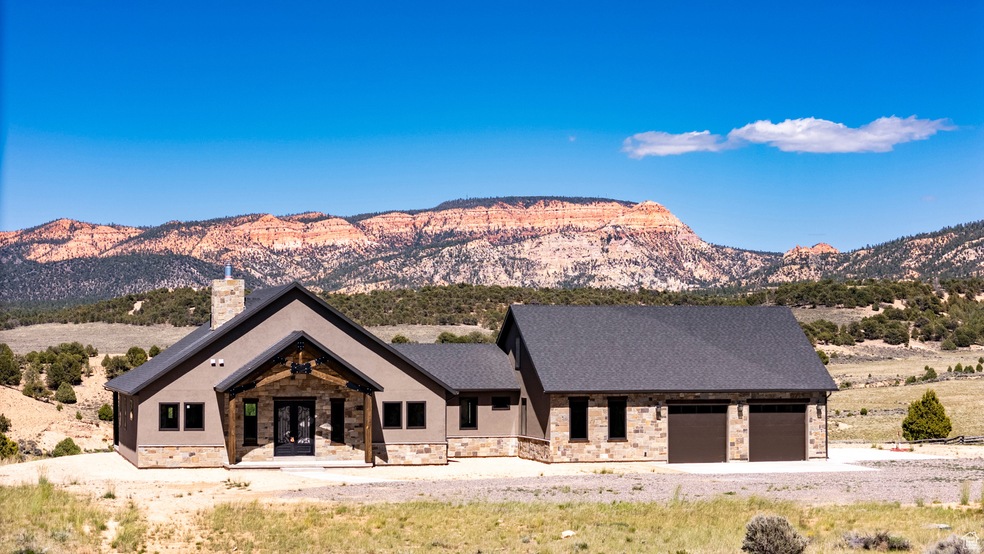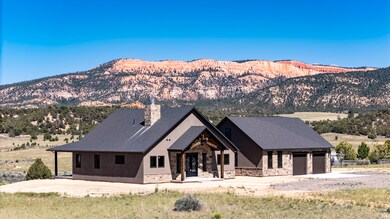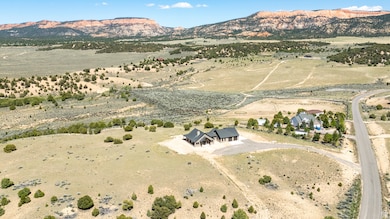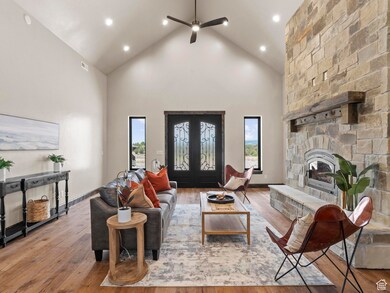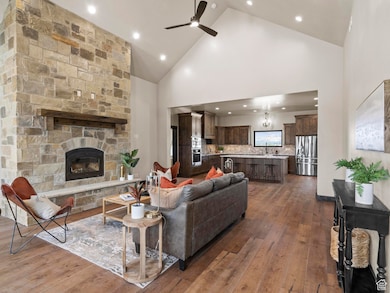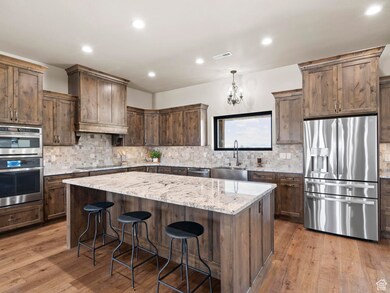1885 E Paunsaugunt Cliffs Dr Hatch, UT 84735
Estimated payment $7,171/month
Highlights
- Views of Red Rock
- RV or Boat Parking
- Hilly Lot
- Horse Property
- Updated Kitchen
- Vaulted Ceiling
About This Home
Nightly Rental Allowed-Proforma Available! HOME ALSO HAS AN ADU! Introducing this breathtaking newly completed, never lived-in, custom home well-appointed on a prime 3-acre lot with stunning 360-degree views. No HOA. Ideally located in Hatch, UT offering year-round access making it perfect for a primary residence, second home, or vacation rental. Prepare to be enchanted by the peaceful ambiance and natural splendor accessible year-round. 3,611 SF, 5 bedrooms, 3 bathrooms, including an accessory apartment with a separate entrance and concrete paved RV pad with two 220 power hookups. Oversized 965 square foot garage fully finished including texture, paint, and trim to match the interior of the home. Expert craftsmanship with every detail finished to perfection! Nestled amidst the majestic mountains in the sought-after Paunsagunt Cliffs Subdivision, this delightful home is conveniently located between Bryce Canyon and Zion National Park. Hatch, Ut serves as an ideal hub for exploring numerous national parks, lakes, and the Brian Head Ski Resort, making it a haven for outdoor enthusiasts. Experience grand vaulted ceilings in the great room leading to the gourmet kitchen boasting elegant granite countertops, custom wood cabinetry and modern stainless-steel appliances, creating an inviting space for culinary adventures. Majestic real stone fireplace features a high-efficiency wood-burning "Fireplace Xtrodinair 36 Elite". Take in the expansive 12'x44' covered back porch perfect for entertaining or simply reveling in the magnificent sunrise and sunset vistas. Highlights include gorgeous real hardwood floors, custom tile throughout, and a hot water recirculating pump. Top-of-the-line Anderson Windows and custom iron entry doors add durability and style. The accessory apartment includes its own kitchen, living area, bathroom, and bedroom. Additional features include custom tile work in all showers and baths, and a full-featured apartment above the garage with a separate entrance and its own heating and AC system. Attic and crawl space insulation with spray foam for efficient climate control, separate heating and AC systems for the main home and bonus apartment. Amenities including grocery stores, restaurants and gas are just minutes away in Hatch, UT, Panquitch, UT and Duck Creek, UT. Hatch, Utah is the perfect location for exploring Bryce Canyon Country, Zion National Park, Dixie National Forest, Grand Staircase-Escalante National Monument, and two state parks. Local attractions include the Daughters of Utah Pioneers Museum, Red Canyon, Casto Canyon, Mammoth Caves, Kodachrome State Park, Coral Pink Sand Dunes, Cedar City, Petrified Forest State Park, and Boulder Mountain. Whether you enjoy hiking, mountain biking, ATVing, fishing, or kayaking, Hatch is the place for you. Please enjoy the virtual tour included with this listing.
Last Listed By
Patrea Marolf
KW South Valley Keller Williams License #10306160 Listed on: 05/03/2024
Home Details
Home Type
- Single Family
Est. Annual Taxes
- $1,670
Year Built
- Built in 2024
Lot Details
- 3.16 Acre Lot
- Sloped Lot
- Hilly Lot
- Mountainous Lot
- Property is zoned Single-Family, Short Term Rental Allowed
Parking
- 2 Car Attached Garage
- 12 Open Parking Spaces
- RV or Boat Parking
Property Views
- Red Rock
- Mountain
- Valley
Home Design
- Rambler Architecture
- Stone Siding
- Stucco
Interior Spaces
- 3,611 Sq Ft Home
- 2-Story Property
- Vaulted Ceiling
- Self Contained Fireplace Unit Or Insert
- Double Pane Windows
- French Doors
- Entrance Foyer
- Great Room
- Electric Dryer Hookup
Kitchen
- Updated Kitchen
- Built-In Oven
- Range with Range Hood
- Microwave
- Portable Dishwasher
- Granite Countertops
- Disposal
Flooring
- Wood
- Tile
Bedrooms and Bathrooms
- 5 Bedrooms | 4 Main Level Bedrooms
- Walk-In Closet
- In-Law or Guest Suite
- 3 Full Bathrooms
Outdoor Features
- Horse Property
- Covered patio or porch
Additional Homes
- Accessory Dwelling Unit (ADU)
Schools
- Panguitch Elementary And Middle School
- Panguitch High School
Utilities
- Forced Air Heating and Cooling System
- Heating System Uses Wood
- Natural Gas Not Available
- Septic Tank
Community Details
- No Home Owners Association
- Paunsaugunt Cliffs Subdivision
Listing and Financial Details
- Assessor Parcel Number 16-0060-0043
Map
Home Values in the Area
Average Home Value in this Area
Tax History
| Year | Tax Paid | Tax Assessment Tax Assessment Total Assessment is a certain percentage of the fair market value that is determined by local assessors to be the total taxable value of land and additions on the property. | Land | Improvement |
|---|---|---|---|---|
| 2024 | $1,460 | $227,370 | $62,370 | $165,000 |
| 2023 | $1,669 | $221,700 | $56,700 | $165,000 |
| 2022 | $429 | $54,000 | $54,000 | $0 |
| 2021 | $429 | $54,000 | $54,000 | $0 |
| 2020 | $437 | $54,000 | $54,000 | $0 |
| 2019 | $442 | $54,000 | $54,000 | $0 |
| 2018 | $442 | $54,000 | $0 | $0 |
| 2017 | $441 | $54,000 | $0 | $0 |
| 2016 | $441 | $54,000 | $0 | $0 |
| 2015 | $470 | $54,000 | $0 | $0 |
| 2012 | $470 | $60,000 | $0 | $0 |
Property History
| Date | Event | Price | Change | Sq Ft Price |
|---|---|---|---|---|
| 04/02/2025 04/02/25 | For Sale | $1,325,000 | 0.0% | $367 / Sq Ft |
| 03/31/2025 03/31/25 | Off Market | -- | -- | -- |
| 09/30/2024 09/30/24 | Price Changed | $1,325,000 | -8.6% | $367 / Sq Ft |
| 07/31/2024 07/31/24 | Price Changed | $1,450,000 | -1.7% | $402 / Sq Ft |
| 07/31/2024 07/31/24 | Price Changed | $1,475,000 | -7.5% | $408 / Sq Ft |
| 05/09/2024 05/09/24 | For Sale | $1,594,000 | -- | $441 / Sq Ft |
Source: UtahRealEstate.com
MLS Number: 1997435
APN: 16-0060-0043
- 1891 Eagle Ridge Cir
- 1897 Eagle Ridge Cir
- 1871 Eagle Ridge Cir
- 2675 E Paunsaugunt Cliffs Dr
- 1710 E Eagle Ridge Cir Unit 8
- 1710 E Eagle Ridge Cir
- 985 Russell Rd
- 2030 Elkrun Cir
- 2047 Elkrun Cir
- 1981 Elkrun Cir
- 675 N Russel Rd Unit 76
- 2246 E Paunsaugunt Cliffs Dr
- 7310 S 1900 E
- 7510 U S 89
- 7220 E 1900 S
- 89 S Shangra La Dr
- 2 E Bench Rd
- 1 E Bench Rd
- 1 & 2 E Bench Rd
- 6410 U S 89
