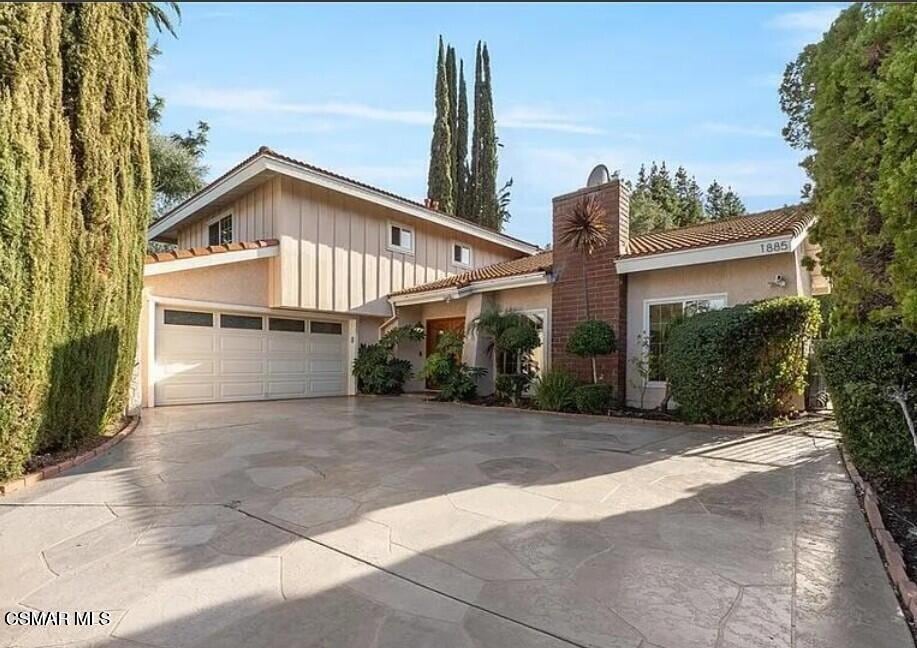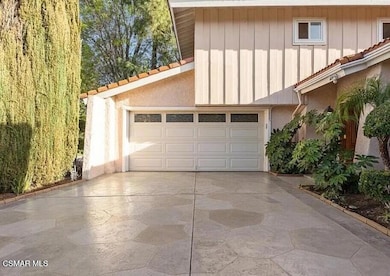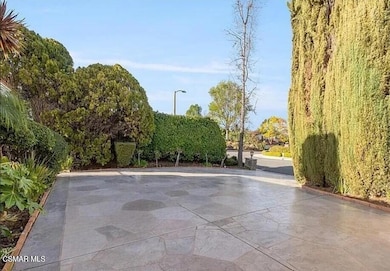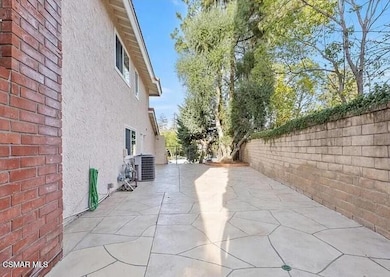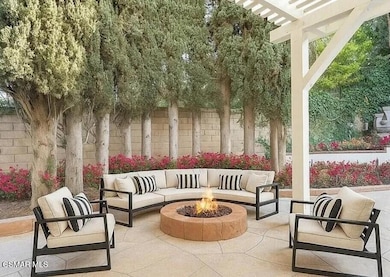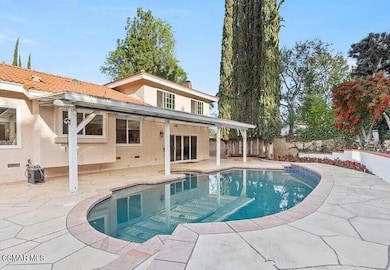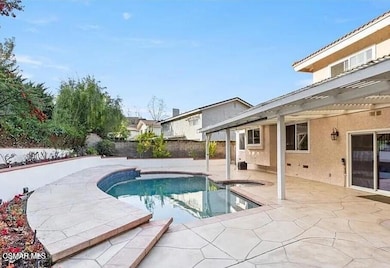1885 Fallview Rd Westlake Village, CA 91361
Estimated payment $9,380/month
Highlights
- Popular Property
- In Ground Pool
- Granite Countertops
- Westlake Elementary School Rated A
- Engineered Wood Flooring
- Covered Patio or Porch
About This Home
MOTIVATED SELLER!! Beautiful 5-Bedroom Home in Westlake Village. Located in one of Westlake Village's most desirable neighborhoods, this beautifully updated 5-bedroom, 2.5-bath home offers the perfect blend of style, comfort, and functionality. The open-concept floor plan is filled with natural light and features a spacious living room with fireplace, formal dining area, and a private office ideal for remote work. The gourmet kitchen is equipped with stainless steel appliances, premium cabinetry, and ample counter space. One guest bedroom is located downstairs, with four additional bedrooms upstairs offering generous closets and plenty of light. Enjoy resort-style living in the backyard oasis complete with a brand-new heated pool, spa, covered patio, fire pit, and low-maintenance landscaping. Additional highlights include an EV charger, epoxy garage flooring, and custom storage. Conveniently located near top-rated schools, shopping, dining, parks, hiking trails, and freeway access—this move-in-ready home is a must-see! Home is also available as a rental.
Open House Schedule
-
Sunday, December 14, 202512:00 to 3:00 pm12/14/2025 12:00:00 PM +00:0012/14/2025 3:00:00 PM +00:00Please contact your host, David Klein, at 818-451-8745 with any questions. Thank youAdd to Calendar
Home Details
Home Type
- Single Family
Year Built
- Built in 1970 | Remodeled
Lot Details
- 10,454 Sq Ft Lot
- Property is zoned R1-13V, R1-13V
HOA Fees
- $68 Monthly HOA Fees
Parking
- 2 Car Garage
- Single Garage Door
Home Design
- Entry on the 1st floor
Interior Spaces
- 2,654 Sq Ft Home
- 2-Story Property
- Decorative Fireplace
- Double Door Entry
- Family Room with Fireplace
- Living Room with Fireplace
- Dining Area
- Engineered Wood Flooring
- Laundry in unit
Kitchen
- Breakfast Bar
- Gas Cooktop
- Range Hood
- Dishwasher
- Granite Countertops
Bedrooms and Bathrooms
- 5 Bedrooms
Pool
- In Ground Pool
- In Ground Spa
- Outdoor Pool
Outdoor Features
- Covered Patio or Porch
Utilities
- Forced Air Heating and Cooling System
- Heating System Uses Natural Gas
- Furnace
Community Details
- Southshore Hills 720 Subdivision
- Electric Vehicle Charging Station
Listing and Financial Details
- Assessor Parcel Number 6970024055
- Seller Considering Concessions
Map
Home Values in the Area
Average Home Value in this Area
Tax History
| Year | Tax Paid | Tax Assessment Tax Assessment Total Assessment is a certain percentage of the fair market value that is determined by local assessors to be the total taxable value of land and additions on the property. | Land | Improvement |
|---|---|---|---|---|
| 2025 | $12,341 | $1,046,699 | $523,351 | $523,348 |
| 2024 | $12,341 | $1,026,176 | $513,089 | $513,087 |
| 2023 | $11,976 | $1,006,055 | $503,028 | $503,027 |
| 2022 | $11,622 | $986,329 | $493,165 | $493,164 |
| 2021 | $11,297 | $966,990 | $483,495 | $483,495 |
| 2020 | $11,037 | $957,078 | $478,539 | $478,539 |
| 2019 | $10,657 | $938,312 | $469,156 | $469,156 |
| 2018 | $10,396 | $919,914 | $459,957 | $459,957 |
| 2017 | $10,150 | $901,878 | $450,939 | $450,939 |
| 2016 | $10,021 | $884,196 | $442,098 | $442,098 |
| 2015 | $9,818 | $870,916 | $435,458 | $435,458 |
| 2014 | $9,664 | $853,858 | $426,929 | $426,929 |
Property History
| Date | Event | Price | List to Sale | Price per Sq Ft | Prior Sale |
|---|---|---|---|---|---|
| 12/11/2025 12/11/25 | For Sale | $1,575,000 | 0.0% | $593 / Sq Ft | |
| 12/01/2025 12/01/25 | Price Changed | $6,195 | -1.6% | $2 / Sq Ft | |
| 11/11/2025 11/11/25 | For Rent | $6,295 | 0.0% | -- | |
| 08/24/2012 08/24/12 | Sold | $850,000 | 0.0% | $320 / Sq Ft | View Prior Sale |
| 07/25/2012 07/25/12 | Pending | -- | -- | -- | |
| 07/19/2012 07/19/12 | For Sale | $850,000 | -- | $320 / Sq Ft |
Purchase History
| Date | Type | Sale Price | Title Company |
|---|---|---|---|
| Grant Deed | $850,000 | Lawyers Title Company |
Mortgage History
| Date | Status | Loan Amount | Loan Type |
|---|---|---|---|
| Open | $680,000 | New Conventional |
Source: Conejo Simi Moorpark Association of REALTORS®
MLS Number: 225005907
APN: 697-0-024-055
- 1985 Highgate Rd
- 3826 Bowsprit Cir
- 2116 Glastonbury Rd
- 2546 Oakshore Dr
- 2239 Westshore Ln
- 2567 Oakshore Dr
- 32377 Lake Pleasant Dr
- 32200 Oakshore Dr
- 2190 Westshore Ln Unit 29
- 4008 Mariner Cir
- 3708 Brigantine Cir
- 1228 S Westlake Blvd Unit B
- 2158 Portola Ln
- 1218 S Westlake Blvd Unit A
- 1224 S Westlake Blvd Unit C
- 1222 S Westlake Blvd Unit B
- 1275 Westwind Cir
- 2039 Channelford Rd
- 2126 Crespi Ln
- 3924 Fairbreeze Cir
- 2350 Leeward Cir
- 3816 Bowsprit Cir
- 2109 Hillsbury Rd
- 3825 Charthouse Cir
- 3800 Weatherly Cir
- 2567 Oakshore Dr
- 32146 Oakshore Dr
- 2670 Grandoaks Dr
- 1465 Eastwind Cir
- 1345 Southwind Cir
- 1218 S Westlake Blvd
- 1433 Eastwind Cir
- 1300 Bluesail Cir
- 2039 Bridgegate Ct
- 1158 S Westlake Blvd Unit A
- 32136 Beachfront Ln
- 32174 Beachlake Ln
- 32764 Wellbrook Dr
- 1129 Glenbridge Cir
- 1453 Cheswick Place
