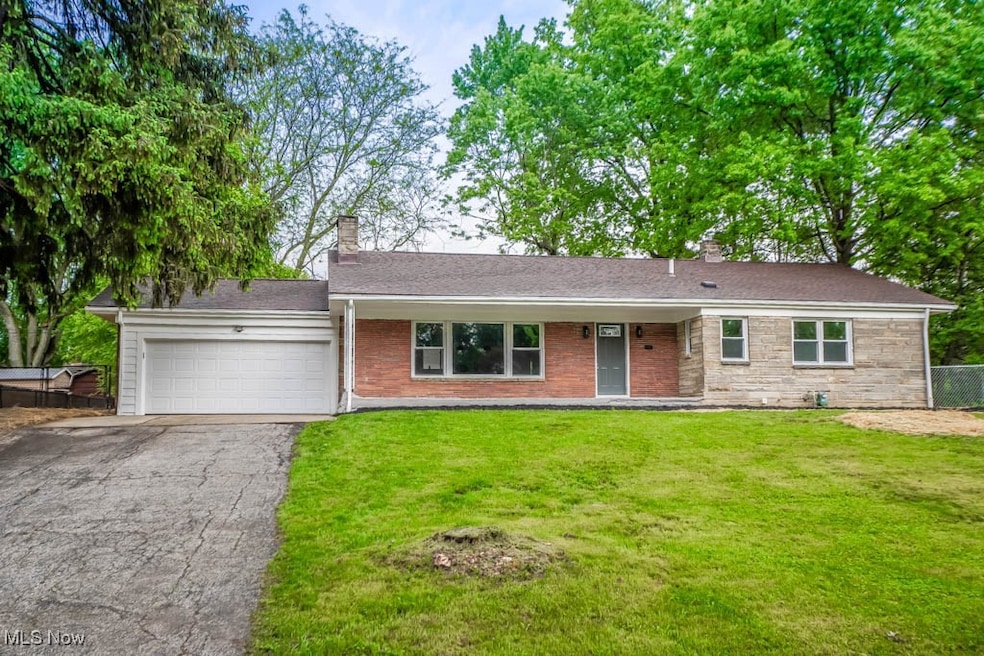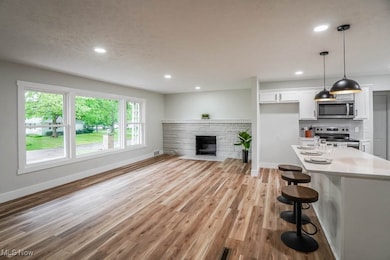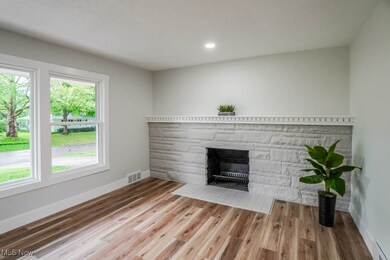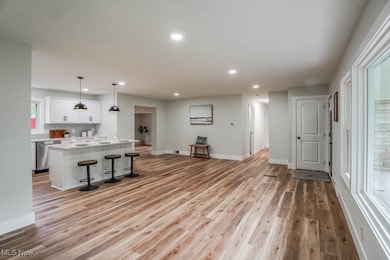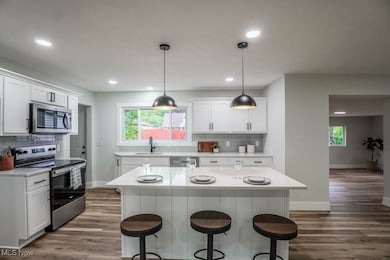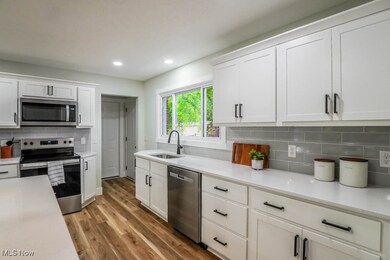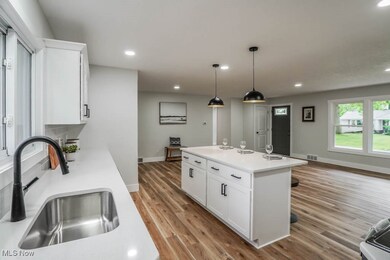
1885 Ganyard Rd Akron, OH 44313
Northwest Akron NeighborhoodHighlights
- No HOA
- 2 Car Attached Garage
- Patio
- Front Porch
- Eat-In Kitchen
- Recessed Lighting
About This Home
As of June 2025You’re going to love this beautifully renovated 4 bedroom, 2.5 bath ranch in Fairlawn! All the big updates have been taken care of, including new flooring, lighting, siding, most windows, interior and exterior doors (even the garage door), and a new electric panel. Inside, the open layout is filled with natural light, starting in the living room with its wood burning fireplace and stone surround. It flows right into the stunning eat-in kitchen, featuring quartz countertops, a subway tile backsplash, dovetail cabinetry, stainless steel appliances, and a center island with seating. A second living area offers extra space to relax and opens to the patio and fully fenced backyard, perfect for everyday living or entertaining. All three main floor bedrooms are just steps from a fully remodeled full bath, including the primary suite with its own private bath and a tile step-in shower. Downstairs, you'll find a 4th bedroom, a convenient half bath, and a rec room with new carpet and an open joist ceiling. The unfinished side is freshly painted and includes the laundry area, mechanicals, and a sump pump with battery backup. Come see everything this great home has to offer!
Last Agent to Sell the Property
Keller Williams Legacy Group Realty Brokerage Email: jose@josesellshomes.com 330-595-9811 License #2002013465 Listed on: 05/30/2025

Home Details
Home Type
- Single Family
Est. Annual Taxes
- $4,687
Year Built
- Built in 1951 | Remodeled
Lot Details
- 0.33 Acre Lot
- Wood Fence
- Chain Link Fence
- 6708217
Parking
- 2 Car Attached Garage
- Driveway
Home Design
- Brick Exterior Construction
- Fiberglass Roof
- Asphalt Roof
- Vinyl Siding
Interior Spaces
- 1-Story Property
- Recessed Lighting
- Living Room with Fireplace
Kitchen
- Eat-In Kitchen
- Breakfast Bar
- Kitchen Island
Bedrooms and Bathrooms
- 4 Bedrooms | 3 Main Level Bedrooms
- 2.5 Bathrooms
Finished Basement
- Basement Fills Entire Space Under The House
- Laundry in Basement
Outdoor Features
- Patio
- Front Porch
Utilities
- Forced Air Heating and Cooling System
- Heating System Uses Gas
Community Details
- No Home Owners Association
- Fairlawn Reserve Dev Subdivision
Listing and Financial Details
- Assessor Parcel Number 6746178
Ownership History
Purchase Details
Home Financials for this Owner
Home Financials are based on the most recent Mortgage that was taken out on this home.Purchase Details
Home Financials for this Owner
Home Financials are based on the most recent Mortgage that was taken out on this home.Purchase Details
Purchase Details
Similar Homes in Akron, OH
Home Values in the Area
Average Home Value in this Area
Purchase History
| Date | Type | Sale Price | Title Company |
|---|---|---|---|
| Warranty Deed | $319,500 | None Listed On Document | |
| Warranty Deed | $180,000 | None Listed On Document | |
| Warranty Deed | $175,000 | None Listed On Document | |
| Contract Of Sale | -- | -- |
Mortgage History
| Date | Status | Loan Amount | Loan Type |
|---|---|---|---|
| Open | $316,614 | VA | |
| Previous Owner | $100,000 | Future Advance Clause Open End Mortgage |
Property History
| Date | Event | Price | Change | Sq Ft Price |
|---|---|---|---|---|
| 06/24/2025 06/24/25 | Sold | $319,500 | +1.5% | $154 / Sq Ft |
| 06/05/2025 06/05/25 | Pending | -- | -- | -- |
| 05/30/2025 05/30/25 | For Sale | $314,900 | +79.9% | $152 / Sq Ft |
| 01/10/2025 01/10/25 | Sold | $175,000 | +3.0% | $88 / Sq Ft |
| 12/29/2024 12/29/24 | Pending | -- | -- | -- |
| 12/26/2024 12/26/24 | For Sale | $169,900 | -- | $85 / Sq Ft |
Tax History Compared to Growth
Tax History
| Year | Tax Paid | Tax Assessment Tax Assessment Total Assessment is a certain percentage of the fair market value that is determined by local assessors to be the total taxable value of land and additions on the property. | Land | Improvement |
|---|---|---|---|---|
| 2025 | $5,909 | $72,170 | $14,098 | $58,072 |
| 2024 | $3,433 | $72,170 | $14,098 | $58,072 |
| 2023 | $5,909 | $72,170 | $14,098 | $58,072 |
| 2022 | $3,226 | $55,094 | $10,763 | $44,331 |
| 2021 | $3,799 | $55,094 | $10,763 | $44,331 |
| 2020 | $3,743 | $55,090 | $10,760 | $44,330 |
| 2019 | $3,388 | $46,780 | $10,050 | $36,730 |
| 2018 | $3,342 | $46,780 | $10,050 | $36,730 |
| 2017 | $3,261 | $46,780 | $10,050 | $36,730 |
| 2016 | $3,263 | $44,860 | $10,050 | $34,810 |
| 2015 | $3,261 | $44,860 | $10,050 | $34,810 |
| 2014 | $3,234 | $44,860 | $10,050 | $34,810 |
| 2013 | $3,276 | $46,450 | $10,050 | $36,400 |
Agents Affiliated with this Home
-
Jose Medina

Seller's Agent in 2025
Jose Medina
Keller Williams Legacy Group Realty
(330) 433-6014
29 in this area
3,014 Total Sales
-
Sherri Costanzo

Seller's Agent in 2025
Sherri Costanzo
RE/MAX Crossroads
(330) 807-2722
37 in this area
390 Total Sales
-
Christina Spurr
C
Buyer's Agent in 2025
Christina Spurr
Cutler Real Estate
(330) 904-0919
1 in this area
66 Total Sales
-
Brandon Fleming
B
Buyer Co-Listing Agent in 2025
Brandon Fleming
Keller Williams Legacy Group Realty
(330) 933-4797
1 in this area
32 Total Sales
Map
Source: MLS Now
MLS Number: 5127126
APN: 67-46178
- 1885 Stabler Rd
- 2290 Thurmont Rd
- 2015 Burlington Rd
- 1984 Braewick Dr
- 85 Goodhue Dr
- 114 - 116 Greencrest Terrace
- 1941 Oakridge Dr
- 1688 Tanglewood Dr Unit 1690
- 64 Waldorf Dr
- 149 Sand Run Rd
- 257 Sand Run Rd
- 2087 Thornhill Dr
- 221 Kenwood Ave
- 590 N Hawkins Ave
- 243 Overwood Rd
- 128 Overwood Rd
- 75 N Wheaton Rd
- 47 S Wheaton Rd
- 1449 Westvale Ave
- 48 S Wheaton Rd
