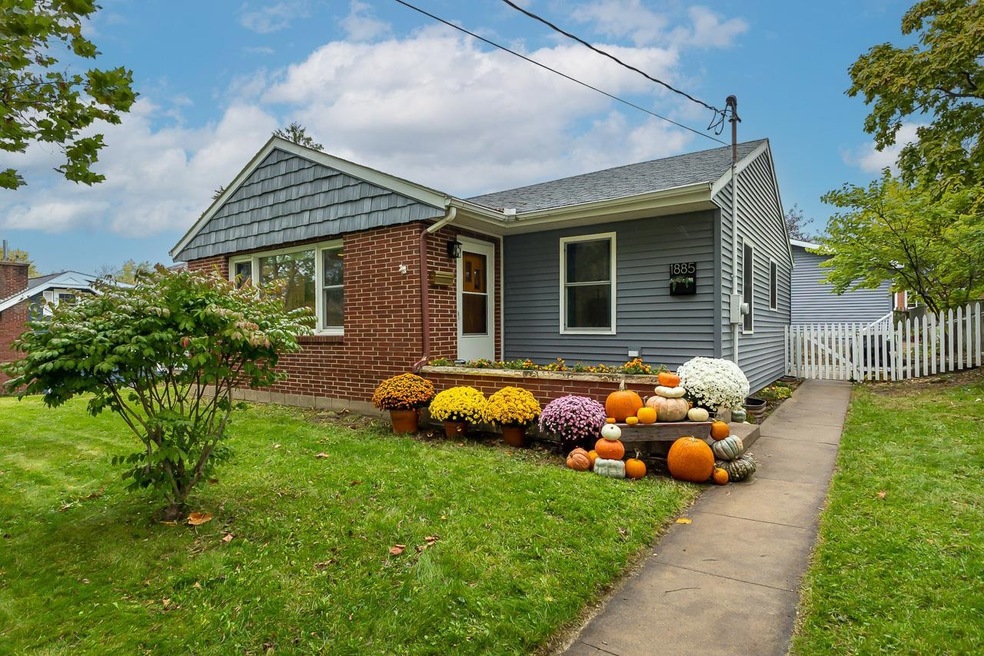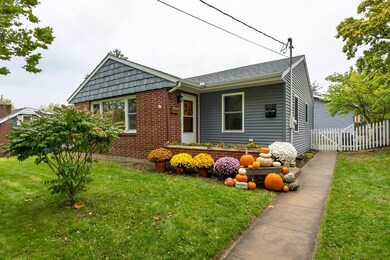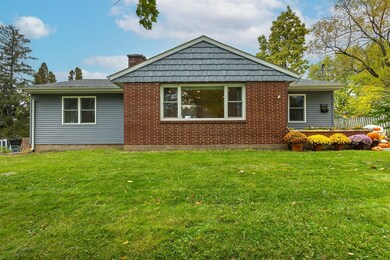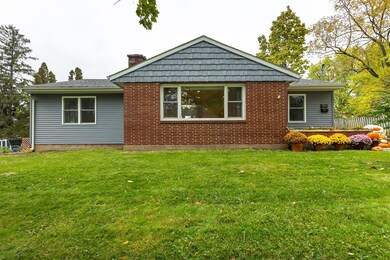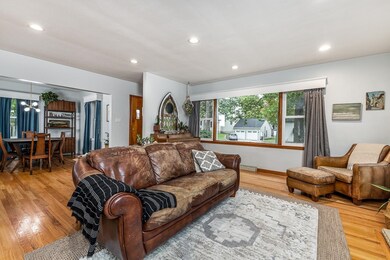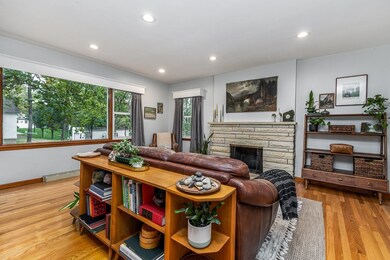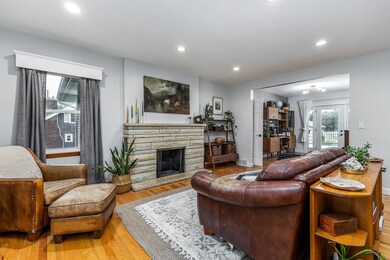
1885 Marion St Dubuque, IA 52003
Highlights
- Deck
- Family Room with Fireplace
- 1-Story Property
- Bryant Elementary School Rated A-
- Shed
- Forced Air Heating and Cooling System
About This Home
As of December 2023Welcome home to this MC Ranch style on the desirable Southside. Greeting you as you enter are the hardwood floors, and natural light gleaming in the new windows of this 3 bedroom 2+ bath home. You will enjoy the updated bathrooms on the main floor, the 3 cozy fireplaces. Extra large Livingroom is open to the dinning room. To the back of the house is family room with additional recreation and craft space down stairs. New siding for a fresh update. Patio area, new deck, fenced in yard and shed.
Home Details
Home Type
- Single Family
Est. Annual Taxes
- $2,988
Year Built
- Built in 1953
Lot Details
- 4,356 Sq Ft Lot
- Lot Dimensions are 75x110
- Fenced
Home Design
- Brick Exterior Construction
- Block Foundation
- Composition Shingle Roof
- Vinyl Siding
Interior Spaces
- 1-Story Property
- Multiple Fireplaces
- Window Treatments
- Family Room with Fireplace
- Living Room with Fireplace
- Basement Fills Entire Space Under The House
Kitchen
- Oven or Range
- Dishwasher
Bedrooms and Bathrooms
- 3 Main Level Bedrooms
- 2 Full Bathrooms
Laundry
- Laundry on lower level
- Dryer
- Washer
Parking
- 2 Car Garage
- Garage Door Opener
Outdoor Features
- Deck
- Shed
Utilities
- Forced Air Heating and Cooling System
- Gas Available
Listing and Financial Details
- Assessor Parcel Number 1026451005
Ownership History
Purchase Details
Home Financials for this Owner
Home Financials are based on the most recent Mortgage that was taken out on this home.Purchase Details
Home Financials for this Owner
Home Financials are based on the most recent Mortgage that was taken out on this home.Similar Homes in Dubuque, IA
Home Values in the Area
Average Home Value in this Area
Purchase History
| Date | Type | Sale Price | Title Company |
|---|---|---|---|
| Warranty Deed | $290,000 | None Listed On Document | |
| Warranty Deed | $155,000 | None Available |
Mortgage History
| Date | Status | Loan Amount | Loan Type |
|---|---|---|---|
| Open | $249,200 | New Conventional | |
| Closed | $43,500 | New Conventional | |
| Closed | $232,000 | New Conventional | |
| Closed | $180,000 | Credit Line Revolving | |
| Previous Owner | $92,576 | Commercial | |
| Previous Owner | $115,000 | New Conventional |
Property History
| Date | Event | Price | Change | Sq Ft Price |
|---|---|---|---|---|
| 12/08/2023 12/08/23 | Sold | $290,000 | -1.7% | $119 / Sq Ft |
| 10/22/2023 10/22/23 | Pending | -- | -- | -- |
| 10/19/2023 10/19/23 | For Sale | $295,000 | +90.3% | $121 / Sq Ft |
| 05/01/2015 05/01/15 | Sold | $155,000 | 0.0% | $53 / Sq Ft |
| 05/01/2015 05/01/15 | For Sale | $155,000 | -- | $53 / Sq Ft |
| 03/19/2015 03/19/15 | Pending | -- | -- | -- |
Tax History Compared to Growth
Tax History
| Year | Tax Paid | Tax Assessment Tax Assessment Total Assessment is a certain percentage of the fair market value that is determined by local assessors to be the total taxable value of land and additions on the property. | Land | Improvement |
|---|---|---|---|---|
| 2024 | $3,170 | $282,900 | $36,700 | $246,200 |
| 2023 | $3,170 | $237,500 | $36,700 | $200,800 |
| 2022 | $2,864 | $182,180 | $31,190 | $150,990 |
| 2021 | $2,864 | $182,180 | $31,190 | $150,990 |
| 2020 | $2,814 | $167,040 | $31,190 | $135,850 |
| 2019 | $2,794 | $167,040 | $31,190 | $135,850 |
| 2018 | $2,748 | $158,790 | $25,690 | $133,100 |
| 2017 | $2,818 | $158,790 | $25,690 | $133,100 |
| 2016 | $2,818 | $154,460 | $25,690 | $128,770 |
| 2015 | $2,758 | $154,460 | $25,690 | $128,770 |
| 2014 | $2,508 | $148,320 | $25,690 | $122,630 |
Agents Affiliated with this Home
-

Seller's Agent in 2023
Gwen Kosel
EXIT Realty Fireside
(563) 590-6577
190 Total Sales
-
n
Seller's Agent in 2015
nonmember nonmember
UNKNOWN OFFICE
Map
Source: East Central Iowa Association of REALTORS®
MLS Number: 148251
APN: 10-26-451-005
- 1970 Marion St
- 2160 Simpson St
- 99 Gandolfo St
- 30 Nevada St
- 1380 Reeder St
- 240 State St
- 615 S Grandview Ave
- 255 Nevada St
- 365 N Booth St
- 89 Hill St
- 1134 Langworthy St
- 1362 W 5th St
- 1727 Overview Ct
- 760 S Grandview Ave
- 135 Devon Dr
- 1110 Langworthy St
- 2628 University Ave
- 1740 Plymouth Ct
- 1098 W 5th St
- 691 N Booth St
