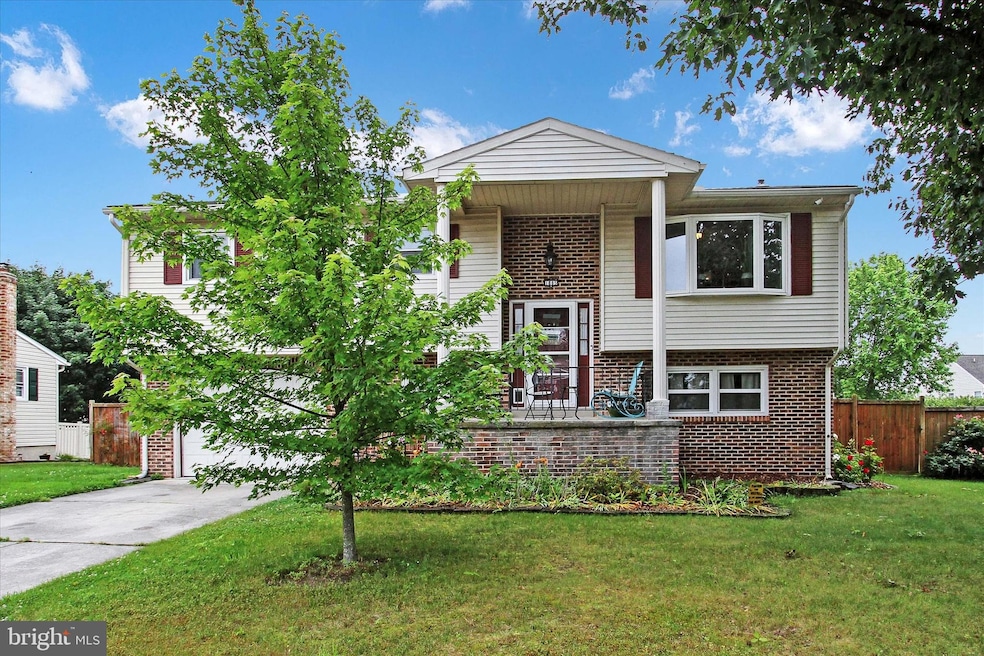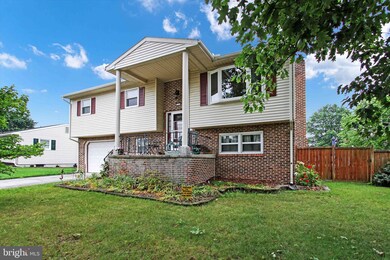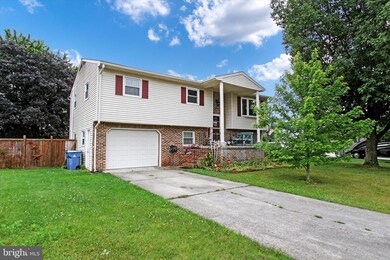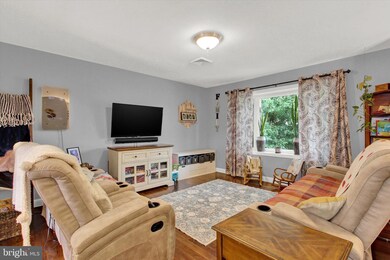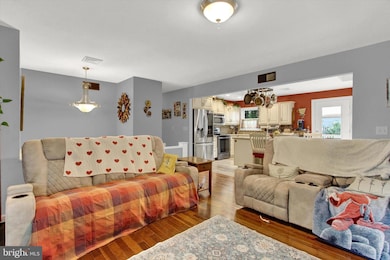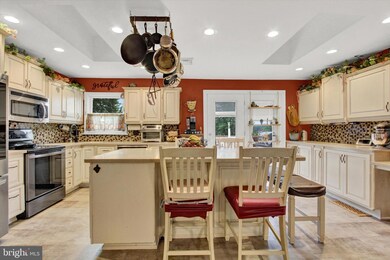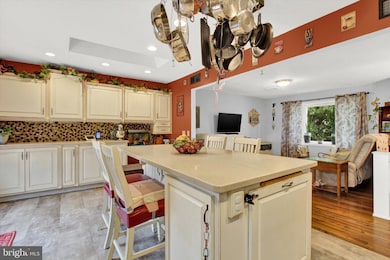
1885 Rachel Dr Carlisle, PA 17013
Highlights
- Heated Above Ground Pool
- 1 Car Attached Garage
- Laundry Room
- No HOA
- Living Room
- Forced Air Heating and Cooling System
About This Home
As of May 2025Welcome to 1885 Rachel Drive, a beautifully updated gem in the heart of Carlisle, PA. This 4-bedroom, 2.5-bathroom home is a testament to tasteful modern living. With its spacious rooms, updated kitchen, and well-designed outdoor space, it offers a perfect blend of comfort and style. As you step inside you’ll be greeted by a fresh, modern, meticulously maintained atmosphere. The kitchen, because it combines functionality, style, and potential, makes it a key feature of this home. The bi-level design adds an extra layer of versatility and space, perfect for a growing family or for hosting guests. The lower level can serve as a cozy family room, home office, or game room - the possibilities are endless! The home sits on a generous lot, offering plenty of space for outdoor activities. This property features a two tier deck and above ground pool area that promises endless hours of fun and relaxation. The upper level of the deck, accessible from the home, is an ideal spot for outdoor dining or morning coffee, offering a great view of the backyard. It’s like having an additional room where you can enjoy the fresh air and sunshine.
The lower level provides extra space for lounging and is a perfect spot for a hot tub. It offers a more intimate setting, where you can unwind and enjoy the tranquility of your surroundings. Whether you’re taking a refreshing dip on a hot summer day, lounging poolside with a good book, or hosting a party, this space is sure to be the highlight of your home. The home is complemented by a fully fenced backyard, providing a safe and private space for children and pets to play. With its great location, modern updates, and excellent condition, 1885 Rachel Drive is more than just a house - it’s a dream home waiting for you. Don’t miss out on this opportunity to see all this home has to offer.
Last Agent to Sell the Property
Iron Valley Real Estate of Central PA License #RS330348 Listed on: 06/06/2024

Home Details
Home Type
- Single Family
Est. Annual Taxes
- $3,228
Year Built
- Built in 1978
Lot Details
- 10,454 Sq Ft Lot
- Property is Fully Fenced
- Wood Fence
Parking
- 1 Car Attached Garage
- 2 Driveway Spaces
- Front Facing Garage
- On-Street Parking
Home Design
- Brick Exterior Construction
- Vinyl Siding
- Stick Built Home
Interior Spaces
- 1,901 Sq Ft Home
- Property has 2 Levels
- Family Room
- Living Room
- Laundry Room
- Finished Basement
Bedrooms and Bathrooms
Pool
- Heated Above Ground Pool
Schools
- Carlisle Area High School
Utilities
- Forced Air Heating and Cooling System
- Heating System Powered By Leased Propane
- Electric Water Heater
Community Details
- No Home Owners Association
- Noll Manor Subdivision
Listing and Financial Details
- Tax Lot 6
- Assessor Parcel Number 29-16-1096-135
Ownership History
Purchase Details
Home Financials for this Owner
Home Financials are based on the most recent Mortgage that was taken out on this home.Purchase Details
Home Financials for this Owner
Home Financials are based on the most recent Mortgage that was taken out on this home.Purchase Details
Home Financials for this Owner
Home Financials are based on the most recent Mortgage that was taken out on this home.Similar Homes in Carlisle, PA
Home Values in the Area
Average Home Value in this Area
Purchase History
| Date | Type | Sale Price | Title Company |
|---|---|---|---|
| Deed | $310,000 | None Listed On Document | |
| Deed | $303,825 | None Listed On Document | |
| Warranty Deed | $159,900 | -- |
Mortgage History
| Date | Status | Loan Amount | Loan Type |
|---|---|---|---|
| Open | $300,700 | New Conventional | |
| Previous Owner | $258,251 | New Conventional | |
| Previous Owner | $17,000 | Future Advance Clause Open End Mortgage | |
| Previous Owner | $17,000 | Unknown | |
| Previous Owner | $158,550 | New Conventional | |
| Previous Owner | $157,003 | FHA |
Property History
| Date | Event | Price | Change | Sq Ft Price |
|---|---|---|---|---|
| 05/02/2025 05/02/25 | Sold | $310,000 | +3.4% | $163 / Sq Ft |
| 04/12/2025 04/12/25 | Pending | -- | -- | -- |
| 04/09/2025 04/09/25 | For Sale | $299,900 | -1.3% | $158 / Sq Ft |
| 03/31/2025 03/31/25 | Pending | -- | -- | -- |
| 07/22/2024 07/22/24 | Sold | $303,825 | +3.7% | $160 / Sq Ft |
| 06/09/2024 06/09/24 | Pending | -- | -- | -- |
| 06/06/2024 06/06/24 | For Sale | $293,000 | -- | $154 / Sq Ft |
Tax History Compared to Growth
Tax History
| Year | Tax Paid | Tax Assessment Tax Assessment Total Assessment is a certain percentage of the fair market value that is determined by local assessors to be the total taxable value of land and additions on the property. | Land | Improvement |
|---|---|---|---|---|
| 2025 | $3,610 | $172,300 | $40,000 | $132,300 |
| 2024 | $3,281 | $162,800 | $40,000 | $122,800 |
| 2023 | $3,163 | $162,800 | $40,000 | $122,800 |
| 2022 | $3,112 | $162,800 | $40,000 | $122,800 |
| 2021 | $3,062 | $162,800 | $40,000 | $122,800 |
| 2020 | $2,989 | $162,800 | $40,000 | $122,800 |
| 2019 | $2,918 | $162,800 | $40,000 | $122,800 |
| 2018 | $2,842 | $162,800 | $40,000 | $122,800 |
| 2017 | $2,778 | $162,800 | $40,000 | $122,800 |
| 2016 | -- | $162,800 | $40,000 | $122,800 |
| 2015 | -- | $162,800 | $40,000 | $122,800 |
| 2014 | -- | $162,800 | $40,000 | $122,800 |
Agents Affiliated with this Home
-

Seller's Agent in 2025
Kristen Gold
Coldwell Banker Realty
(717) 554-1517
115 Total Sales
-

Buyer's Agent in 2025
PAIGE ODOM
Keller Williams of Central PA
(717) 996-4600
70 Total Sales
-

Seller's Agent in 2024
Heather Lighty
Iron Valley Real Estate of Central PA
(717) 479-1084
81 Total Sales
Map
Source: Bright MLS
MLS Number: PACB2031502
APN: 29-16-1096-135
- 17 Jane Ln
- 1895 Douglas Dr
- 1142 Pheasant Dr N
- 1145 Pheasant Dr N
- 1422 Bradley Dr
- 2110 Douglas Dr
- 1830 Heishman Gardens
- 2069 Spring Rd
- 514 Longs Gap Rd
- 125 Channel Dr
- 1806 Suncrest Dr
- 4 Kenzie Way Unit 16
- 14 Morgan Cir Unit 8-02
- 18 Morgan Cir Unit 6-01
- 16 Morgan Cir Unit 7-02
- 156 Lehman Dr
- 26 Morgan Cir Unit 2-01
- 4 Northview Dr
- 130 Cranes Gap Rd
- 2300 Spring Rd
