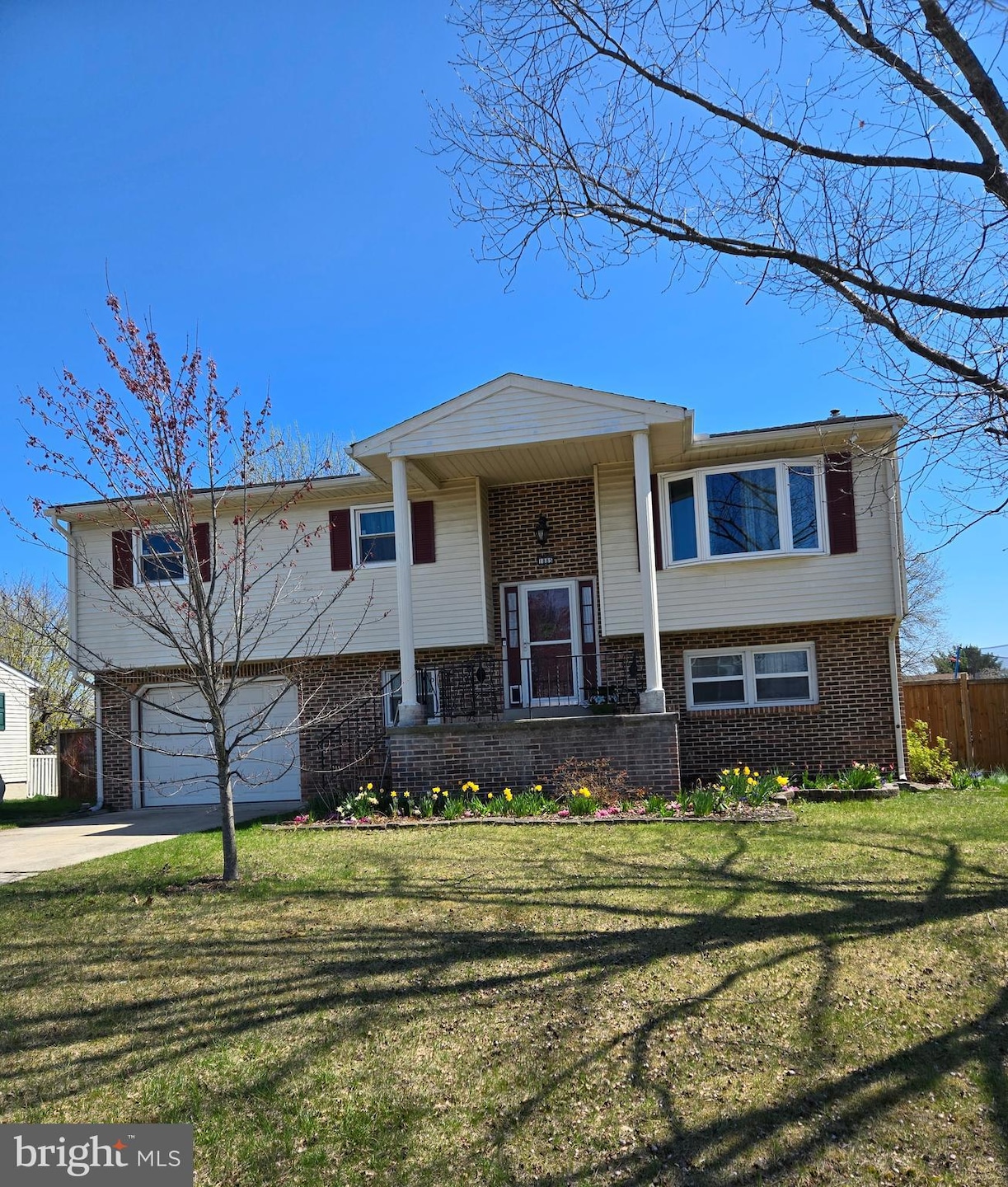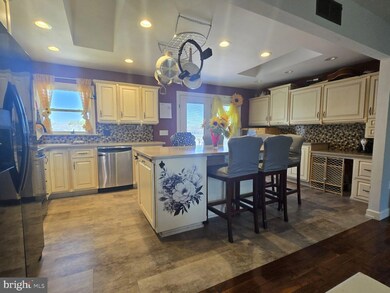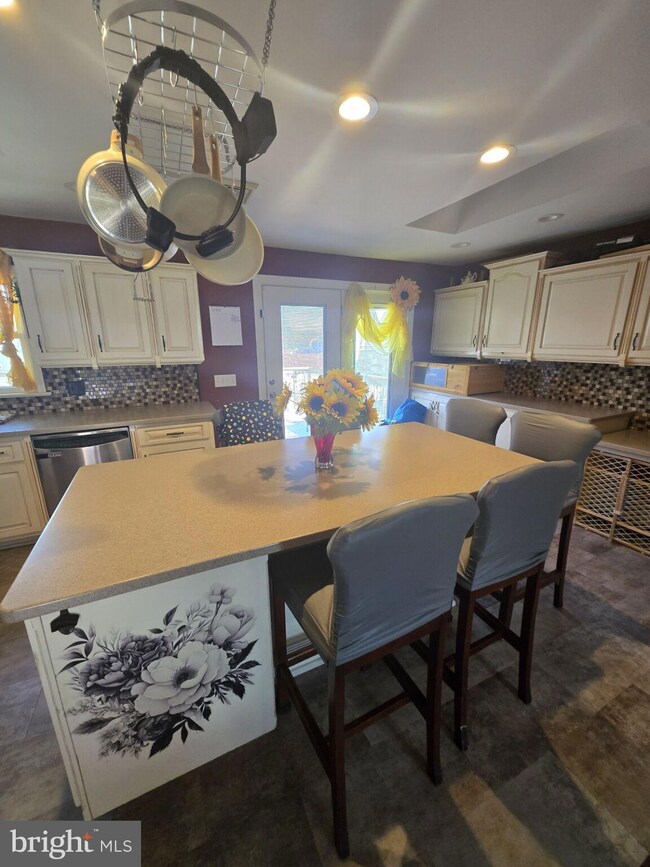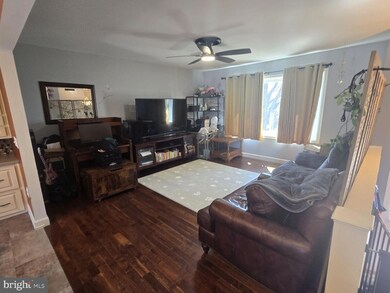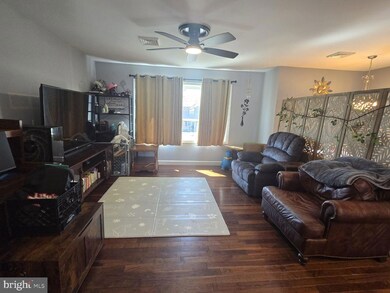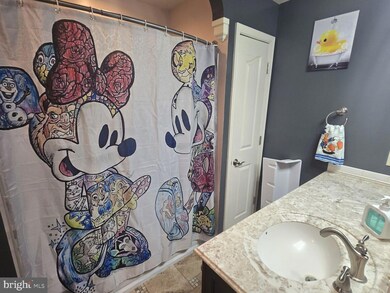
1885 Rachel Dr Carlisle, PA 17013
Highlights
- Filtered Pool
- Wood Burning Stove
- Porch
- Deck
- No HOA
- 1 Car Attached Garage
About This Home
As of May 2025Hey there! Come on over to 1885 Rachel Drive in lovely Carlisle, PA! This isn't just any house; it's a beautifully updated 4-bedroom, 2.5-bathroom home that feels just right. You'll instantly notice how fresh, modern, and well-cared for everything is as soon as you step inside.There's tons of room here – perfect if your family is growing or if you love having friends over. And the kitchen? Oh, you're going to love it! It's been updated to be super functional and stylish, with so much potential to make it your own. It's definitely a heart-of-the-home kind of space.This home has a cool design that gives you plenty of space to play with. The lower level is like a blank canvas – imagine a cozy family room for movie nights, a quiet home office, or a fun game room!Outside is pretty awesome too! You've got a big yard with plenty of space for all sorts of outdoor fun. And get this – there's a two-tier deck and an above-ground pool! The top part of the deck is right off the house, so picture yourself sipping coffee in the morning or having dinner outside with a great view of the backyard. It's like having an extra outdoor room! The lower deck level is a bit more private – perfect for relaxing and enjoying the included hot tub!Seriously, that pool is going to be your best friend in the summer! Whether you want to cool off with a dip, chill by the water with a good book, or throw a fun pool party, this area is going to be a highlight. Plus, the whole backyard is fully fenced, so it's a safe and private spot for kids and furry friends to run around.Honestly, with its fantastic location, all the modern updates, and how well it's been looked after, 1885 Rachel Drive isn't just a house – it could be your dream home! You really don't want to miss the chance to see everything it has to offer!
Last Agent to Sell the Property
Coldwell Banker Realty License #RS276735 Listed on: 04/01/2025

Home Details
Home Type
- Single Family
Est. Annual Taxes
- $3,416
Year Built
- Built in 1978
Lot Details
- 10,454 Sq Ft Lot
- Privacy Fence
- Wood Fence
Parking
- 1 Car Attached Garage
- 2 Driveway Spaces
- Front Facing Garage
- Garage Door Opener
- On-Street Parking
Home Design
- Brick Exterior Construction
- Vinyl Siding
- Stick Built Home
Interior Spaces
- 1,901 Sq Ft Home
- Property has 2 Levels
- Central Vacuum
- Wood Burning Stove
- Stacked Washer and Dryer
- Finished Basement
Kitchen
- Electric Oven or Range
- Built-In Microwave
- Dishwasher
Bedrooms and Bathrooms
Pool
- Filtered Pool
- Heated Above Ground Pool
- Saltwater Pool
- Spa
- Fence Around Pool
Outdoor Features
- Deck
- Patio
- Exterior Lighting
- Shed
- Outbuilding
- Play Equipment
- Porch
Schools
- Carlisle Area High School
Utilities
- Forced Air Heating and Cooling System
- Electric Water Heater
Community Details
- No Home Owners Association
- Noll Manor Subdivision
Listing and Financial Details
- Tax Lot 6
- Assessor Parcel Number 29-16-1096-135
Ownership History
Purchase Details
Home Financials for this Owner
Home Financials are based on the most recent Mortgage that was taken out on this home.Purchase Details
Home Financials for this Owner
Home Financials are based on the most recent Mortgage that was taken out on this home.Purchase Details
Home Financials for this Owner
Home Financials are based on the most recent Mortgage that was taken out on this home.Similar Homes in Carlisle, PA
Home Values in the Area
Average Home Value in this Area
Purchase History
| Date | Type | Sale Price | Title Company |
|---|---|---|---|
| Deed | $310,000 | None Listed On Document | |
| Deed | $303,825 | None Listed On Document | |
| Warranty Deed | $159,900 | -- |
Mortgage History
| Date | Status | Loan Amount | Loan Type |
|---|---|---|---|
| Open | $300,700 | New Conventional | |
| Previous Owner | $258,251 | New Conventional | |
| Previous Owner | $17,000 | Future Advance Clause Open End Mortgage | |
| Previous Owner | $17,000 | Unknown | |
| Previous Owner | $158,550 | New Conventional | |
| Previous Owner | $157,003 | FHA |
Property History
| Date | Event | Price | Change | Sq Ft Price |
|---|---|---|---|---|
| 05/02/2025 05/02/25 | Sold | $310,000 | +3.4% | $163 / Sq Ft |
| 04/12/2025 04/12/25 | Pending | -- | -- | -- |
| 04/09/2025 04/09/25 | For Sale | $299,900 | -1.3% | $158 / Sq Ft |
| 03/31/2025 03/31/25 | Pending | -- | -- | -- |
| 07/22/2024 07/22/24 | Sold | $303,825 | +3.7% | $160 / Sq Ft |
| 06/09/2024 06/09/24 | Pending | -- | -- | -- |
| 06/06/2024 06/06/24 | For Sale | $293,000 | -- | $154 / Sq Ft |
Tax History Compared to Growth
Tax History
| Year | Tax Paid | Tax Assessment Tax Assessment Total Assessment is a certain percentage of the fair market value that is determined by local assessors to be the total taxable value of land and additions on the property. | Land | Improvement |
|---|---|---|---|---|
| 2025 | $3,610 | $172,300 | $40,000 | $132,300 |
| 2024 | $3,281 | $162,800 | $40,000 | $122,800 |
| 2023 | $3,163 | $162,800 | $40,000 | $122,800 |
| 2022 | $3,112 | $162,800 | $40,000 | $122,800 |
| 2021 | $3,062 | $162,800 | $40,000 | $122,800 |
| 2020 | $2,989 | $162,800 | $40,000 | $122,800 |
| 2019 | $2,918 | $162,800 | $40,000 | $122,800 |
| 2018 | $2,842 | $162,800 | $40,000 | $122,800 |
| 2017 | $2,778 | $162,800 | $40,000 | $122,800 |
| 2016 | -- | $162,800 | $40,000 | $122,800 |
| 2015 | -- | $162,800 | $40,000 | $122,800 |
| 2014 | -- | $162,800 | $40,000 | $122,800 |
Agents Affiliated with this Home
-
Kristen Gold

Seller's Agent in 2025
Kristen Gold
Coldwell Banker Realty
(717) 554-1517
120 Total Sales
-
PAIGE ODOM

Buyer's Agent in 2025
PAIGE ODOM
Keller Williams of Central PA
(717) 996-4600
71 Total Sales
-
Heather Lighty

Seller's Agent in 2024
Heather Lighty
Iron Valley Real Estate of Central PA
(717) 479-1084
81 Total Sales
Map
Source: Bright MLS
MLS Number: PACB2040446
APN: 29-16-1096-135
- 17 Jane Ln
- 1895 Douglas Dr
- 1142 Pheasant Dr N
- 1145 Pheasant Dr N
- 1422 Bradley Dr
- 101 Walton Ave
- 2110 Douglas Dr
- 1830 Heishman Gardens
- 204 Marion Ave
- 2069 Spring Rd
- 514 Longs Gap Rd
- 125 Channel Dr
- 65 Pine Creek Dr
- 1806 Suncrest Dr
- 4 Kenzie Way Unit 16
- 14 Morgan Cir Unit 8-02
- 18 Morgan Cir Unit 6-01
- 16 Morgan Cir Unit 7-02
- 156 Lehman Dr
- 26 Morgan Cir Unit 2-01
