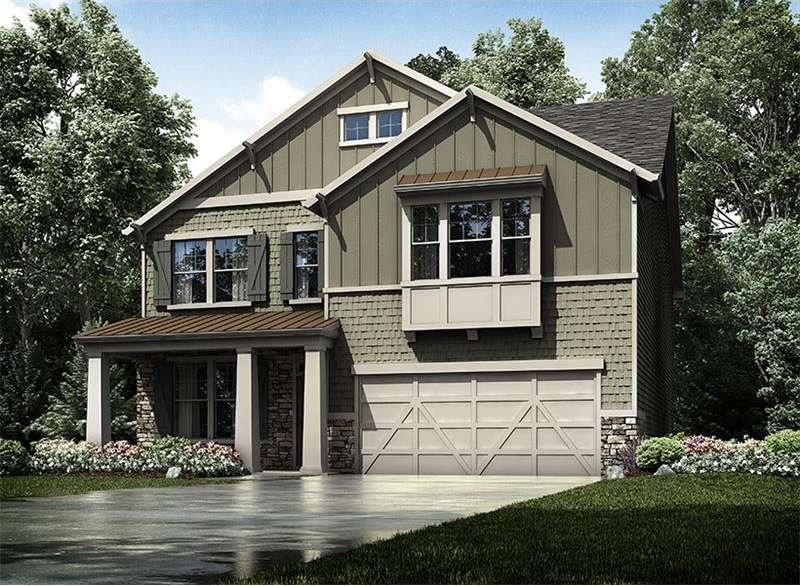
$650,000
- 4 Beds
- 2.5 Baths
- 2,416 Sq Ft
- 4461 Derby Ln SE
- Smyrna, GA
Welcome to this beautifully updated Modern Farmhouse tucked away in the highly sought-after Churchill Downs neighborhood of Smyrna, offering its own private entrance to the Silver Comet Trail. This charming 4-bedroom, 2.5-bath traditional home sits on nearly a half-acre lot and perfectly combines Southern character with modern updates. From the moment you step inside, you’ll notice the solid oak
Brandon Nunley Ansley Real Estate | Christie's International Real Estate
