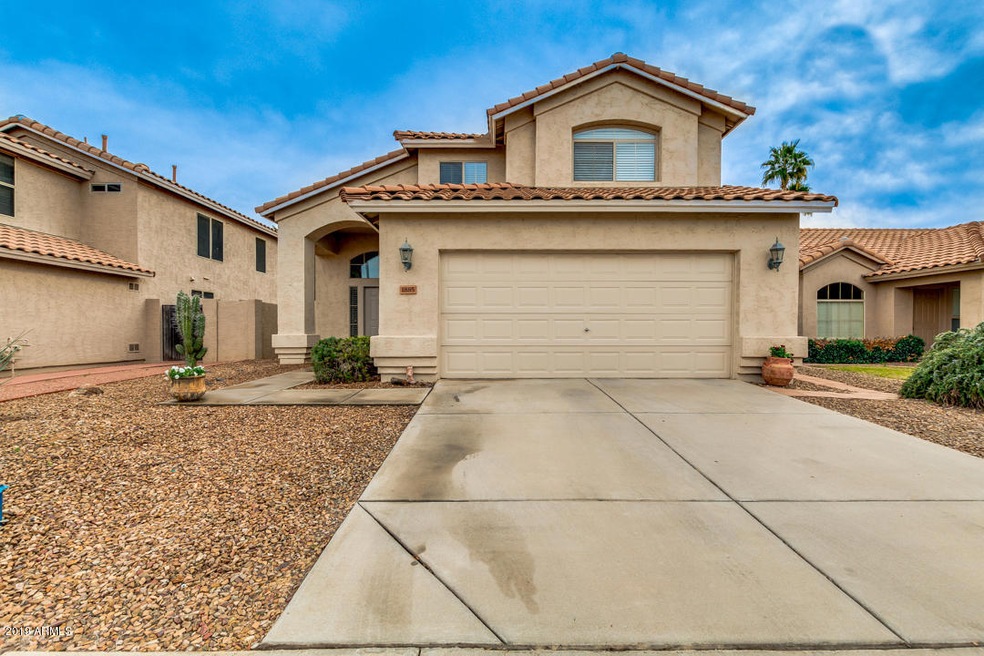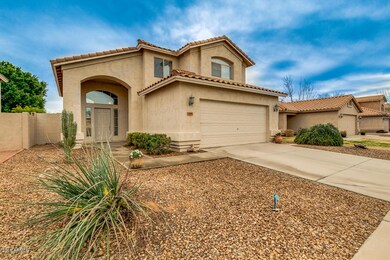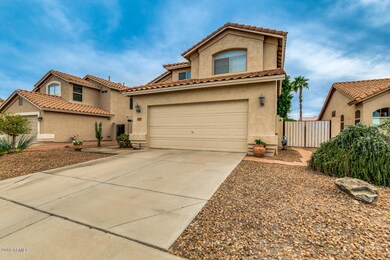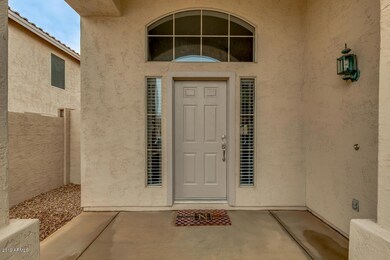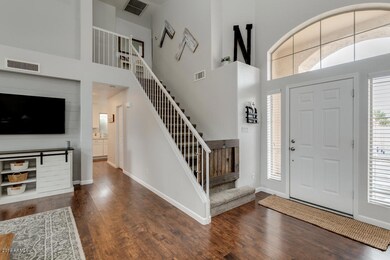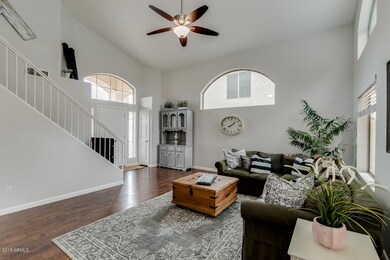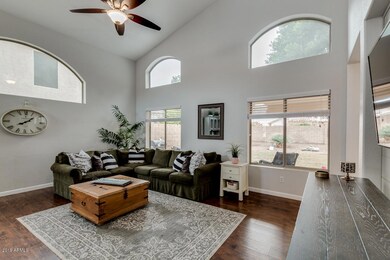
1885 W Raven Dr Chandler, AZ 85286
Clemente Ranch NeighborhoodEstimated Value: $488,821
Highlights
- RV Gated
- Contemporary Architecture
- Granite Countertops
- Robert and Danell Tarwater Elementary School Rated A
- Vaulted Ceiling
- Eat-In Kitchen
About This Home
As of March 2019You will love coming home and relaxing in what feels like a luxury hotel. This home boasts beautiful dark floors combined with tile and carpet, gorgeous Carrera marble counter tops, stainless steel appliances, shaker cabinets with soft closing drawers, all new paint, and a stunning master shower. The outside is breathtaking with mature landscape, grown trees and a tire swing to relax in after a hard day. It's a perfect location if you would like to enjoy nearby restaurants and shopping. It's only minutes from 101 and 202 freeways, Intel, Wells Fargo, Infusion Soft, PayPal, Orbital, Microchip or any of the other great employers in the area. Enjoy walking through the neighborhood greenbelts to parks and schools. Hurry, you don't want to miss this one!
Last Listed By
Keller Williams Integrity First License #SA674194000 Listed on: 02/01/2019

Home Details
Home Type
- Single Family
Est. Annual Taxes
- $1,631
Year Built
- Built in 1996
Lot Details
- 5,502 Sq Ft Lot
- Desert faces the front and back of the property
- Block Wall Fence
- Front and Back Yard Sprinklers
- Grass Covered Lot
HOA Fees
- $35 Monthly HOA Fees
Parking
- 2 Car Garage
- Garage Door Opener
- RV Gated
Home Design
- Contemporary Architecture
- Wood Frame Construction
- Tile Roof
- Stucco
Interior Spaces
- 1,509 Sq Ft Home
- 2-Story Property
- Vaulted Ceiling
Kitchen
- Eat-In Kitchen
- Breakfast Bar
- Built-In Microwave
- Kitchen Island
- Granite Countertops
Flooring
- Carpet
- Laminate
- Tile
Bedrooms and Bathrooms
- 3 Bedrooms
- 2.5 Bathrooms
- Dual Vanity Sinks in Primary Bathroom
Outdoor Features
- Patio
- Playground
Schools
- Robert And Danell Tarwater Elementary School
- Bogle Junior High School
- Hamilton High School
Utilities
- Refrigerated Cooling System
- Heating System Uses Natural Gas
- High Speed Internet
- Cable TV Available
Listing and Financial Details
- Tax Lot 78
- Assessor Parcel Number 303-36-086
Community Details
Overview
- Association fees include ground maintenance, street maintenance
- Sentry Association, Phone Number (480) 345-0046
- Built by Shea Homes
- Clemente Ranch Parcel 5A Subdivision
Recreation
- Bike Trail
Ownership History
Purchase Details
Home Financials for this Owner
Home Financials are based on the most recent Mortgage that was taken out on this home.Purchase Details
Home Financials for this Owner
Home Financials are based on the most recent Mortgage that was taken out on this home.Purchase Details
Home Financials for this Owner
Home Financials are based on the most recent Mortgage that was taken out on this home.Purchase Details
Home Financials for this Owner
Home Financials are based on the most recent Mortgage that was taken out on this home.Purchase Details
Home Financials for this Owner
Home Financials are based on the most recent Mortgage that was taken out on this home.Purchase Details
Home Financials for this Owner
Home Financials are based on the most recent Mortgage that was taken out on this home.Similar Homes in the area
Home Values in the Area
Average Home Value in this Area
Purchase History
| Date | Buyer | Sale Price | Title Company |
|---|---|---|---|
| Linnenkugel Denise | $305,000 | American Title Service Agenc | |
| Bielesch Stephanie Ann | $275,000 | Fidelity Natl Title Agency I | |
| Real Estate Partners Of Phoenix Llc | -- | None Available | |
| Repp Peter B | $215,000 | First Arizona Title Agency | |
| Repp Peter B | -- | First Arizona Title Agency | |
| Lemmenes Paul E | -- | Lawyers Title Insurance Corp |
Mortgage History
| Date | Status | Borrower | Loan Amount |
|---|---|---|---|
| Open | Linnenkugel Denise | $244,000 | |
| Previous Owner | Bielesch Stephanie Ann | $270,019 | |
| Previous Owner | Repp Peter B | $182,750 | |
| Previous Owner | Lemmenes Paul E | $127,500 |
Property History
| Date | Event | Price | Change | Sq Ft Price |
|---|---|---|---|---|
| 03/06/2019 03/06/19 | Sold | $305,000 | -1.6% | $202 / Sq Ft |
| 02/01/2019 02/01/19 | For Sale | $309,999 | +12.7% | $205 / Sq Ft |
| 05/27/2016 05/27/16 | Sold | $275,000 | -1.8% | $182 / Sq Ft |
| 04/28/2016 04/28/16 | Pending | -- | -- | -- |
| 04/16/2016 04/16/16 | Price Changed | $280,000 | -3.4% | $186 / Sq Ft |
| 03/29/2016 03/29/16 | Price Changed | $289,900 | -3.3% | $192 / Sq Ft |
| 03/05/2016 03/05/16 | For Sale | $299,900 | +39.5% | $199 / Sq Ft |
| 09/02/2015 09/02/15 | Sold | $215,000 | -2.3% | $142 / Sq Ft |
| 07/25/2015 07/25/15 | For Sale | $220,000 | -- | $146 / Sq Ft |
Tax History Compared to Growth
Tax History
| Year | Tax Paid | Tax Assessment Tax Assessment Total Assessment is a certain percentage of the fair market value that is determined by local assessors to be the total taxable value of land and additions on the property. | Land | Improvement |
|---|---|---|---|---|
| 2025 | $1,777 | $23,124 | -- | -- |
| 2024 | $1,740 | $22,023 | -- | -- |
| 2023 | $1,740 | $35,870 | $7,170 | $28,700 |
| 2022 | $1,679 | $25,780 | $5,150 | $20,630 |
| 2021 | $1,760 | $24,610 | $4,920 | $19,690 |
| 2020 | $1,752 | $22,850 | $4,570 | $18,280 |
| 2019 | $1,685 | $20,910 | $4,180 | $16,730 |
| 2018 | $1,631 | $19,820 | $3,960 | $15,860 |
| 2017 | $1,520 | $18,150 | $3,630 | $14,520 |
| 2016 | $1,465 | $17,960 | $3,590 | $14,370 |
| 2015 | $1,419 | $16,750 | $3,350 | $13,400 |
Agents Affiliated with this Home
-
Nicholas Kibby

Seller's Agent in 2019
Nicholas Kibby
Keller Williams Integrity First
(480) 768-9333
1 in this area
212 Total Sales
-
Katie Baccus

Buyer's Agent in 2019
Katie Baccus
Compass
(480) 206-4336
1 in this area
302 Total Sales
-
Katrina McCarthy

Seller's Agent in 2016
Katrina McCarthy
Citiea
(480) 406-8857
226 Total Sales
-
T
Buyer's Agent in 2016
Travis Connell
HomeSmart
-
Cathy Carter

Seller's Agent in 2015
Cathy Carter
RE/MAX
(480) 459-8488
70 Total Sales
Map
Source: Arizona Regional Multiple Listing Service (ARMLS)
MLS Number: 5876631
APN: 303-36-086
- 2781 S Santa Anna St
- 2640 S Los Altos Dr
- 1893 W Canary Way
- 2468 S Salida Del Sol
- 2448 S Salida Del Sol
- 2406 S Pecan Dr
- 1782 W Oriole Way
- 3050 S Cascade Place
- 2390 S Walnut Dr
- 2395 W Riverside St
- 2511 W Queen Creek Rd Unit 374
- 2511 W Queen Creek Rd Unit 378
- 2511 W Queen Creek Rd Unit 337
- 2511 W Queen Creek Rd Unit 244
- 2511 W Queen Creek Rd Unit 262
- 2511 W Queen Creek Rd Unit 266
- 2511 W Queen Creek Rd Unit 474
- 2511 W Queen Creek Rd Unit 446
- 2511 W Queen Creek Rd Unit 147
- 2511 W Queen Creek Rd Unit 159
- 1885 W Raven Dr
- 1895 W Raven Dr
- 1875 W Raven Dr
- 1905 W Raven Dr
- 1865 W Raven Dr
- 1902 W Falcon Dr
- 1912 W Falcon Dr
- 1892 W Falcon Dr
- 2683 S Salida Del Sol Ct
- 1915 W Raven Dr
- 2682 S Santa Anna St
- 1922 W Falcon Dr
- 1882 W Falcon Dr
- 1855 W Raven Dr
- 2673 S Salida Del Sol Ct
- 1925 W Raven Dr
- 2672 S Santa Anna St
- 1932 W Falcon Dr
- 1872 W Falcon Dr
- 2684 S Salida Del Sol Ct
