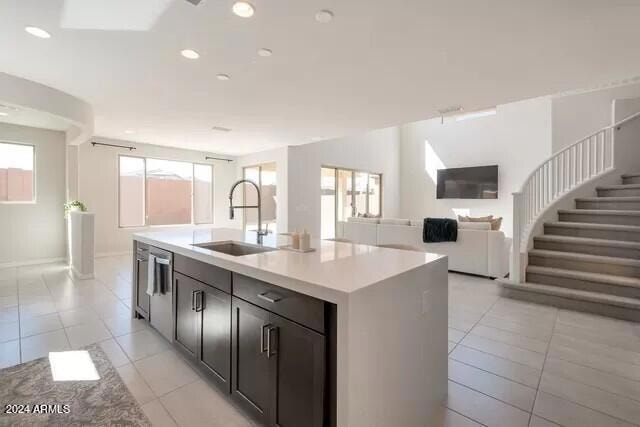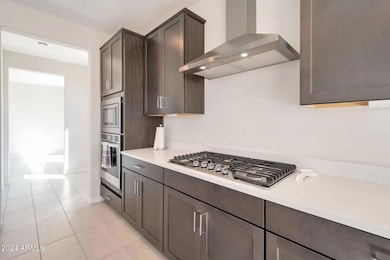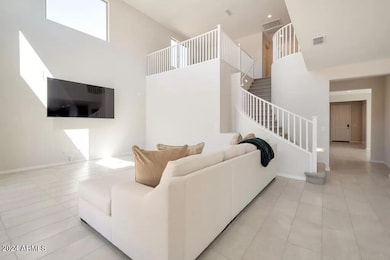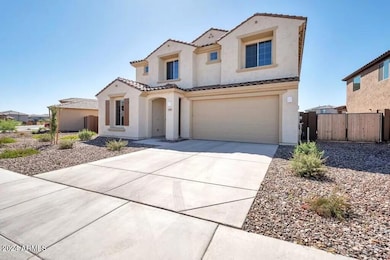1885 W Summer Ln San Tan Valley, AZ 85142
San Tan Heights NeighborhoodHighlights
- RV Gated
- Santa Barbara Architecture
- Eat-In Kitchen
- Mountain View
- Walk-In Pantry
- Double Vanity
About This Home
Step into luxury with this beautifully designed Verese floor plan, featuring soaring ceilings in the living room that create an open, airy atmosphere. Located on an oversized lot with breathtaking mountain views, this home offers both space and elegance. Backyard turf to be added. For convenience and style, enjoy double gates on the garage side and a 3-car tandem garage, perfect for additional storage or extra vehicles. The chef's kitchen is a culinary enthusiast's dream, equipped with a premium 36'' gas cooktop, wall oven, and an expansive walk-in pantry for all your cooking essentials. The sleek white slate countertops and cabinetry with soft-close features and upgraded drawer construction offer both functionality and modern sophistication.
Home Details
Home Type
- Single Family
Est. Annual Taxes
- $2,191
Year Built
- Built in 2023
Lot Details
- 7,247 Sq Ft Lot
- Desert faces the front of the property
- Block Wall Fence
Parking
- 2.5 Car Garage
- RV Gated
Home Design
- Santa Barbara Architecture
- Wood Frame Construction
- Tile Roof
- Stucco
Interior Spaces
- 3,567 Sq Ft Home
- 2-Story Property
- Mountain Views
Kitchen
- Eat-In Kitchen
- Breakfast Bar
- Walk-In Pantry
- Built-In Microwave
- Kitchen Island
Flooring
- Carpet
- Tile
Bedrooms and Bathrooms
- 4 Bedrooms
- 3.5 Bathrooms
- Double Vanity
Laundry
- Dryer
- Washer
Eco-Friendly Details
- ENERGY STAR Qualified Equipment
Schools
- San Tan Heights Elementary
- San Tan Foothills High School
Utilities
- Cooling Available
- Heating Available
- Tankless Water Heater
Listing and Financial Details
- Property Available on 1/1/26
- $500 Move-In Fee
- 6-Month Minimum Lease Term
- Tax Lot 113
- Assessor Parcel Number 509-19-394-0
Community Details
Overview
- Property has a Home Owners Association
- San Tan Heights HOA, Phone Number (480) 987-8073
- Built by Pulte Homes
- Lot 113 Final Plat San Tan Heights Parcels D1 And D2 Subdivision
Recreation
- Bike Trail
Pet Policy
- Pets Allowed
Map
Source: Arizona Regional Multiple Listing Service (ARMLS)
MLS Number: 6950907
APN: 509-19-394
- 1894 W Summer Ln
- 1995 W Kristina Ave
- 1957 W Fawn Way
- 32396 N Daylight Dr
- 2318 W Angel Way
- 2305 W Angel Way
- 32347 N Vernal Ln
- Plan 2806 at Highland Estates
- Plan 2286 at Highland Estates
- Plan 2591 at Highland Estates
- Plan 2941 at Highland Estates
- 1913 W Laurie Ln
- 2418 W Angel Way
- 1522 W Sabel Ct
- 2347 W Jasper Butte Dr
- 2413 W Gold Dust Ave
- XXX N Gary Rd Unit 4
- XXX N Gary Rd Unit 5
- XXX N Gary Rd Unit 1
- 1189 W Cutleaf Cir
- 2051 W Kristina Ave
- 1621 W Flintlock Dr
- 2261 W Mila Way
- 2191 W Goldmine Mountain Dr
- 32288 N Margaret Way
- 1522 W Sabel Ct
- 32626 N Cat Hills Ave
- 1991 W Sunshine Butte Dr
- 2863 W Mila Way
- 2823 W Goldmine Mountain Dr
- 32647 N Cherry Creek Rd
- 2224 W Silver Creek Ln
- 2369 W Silver Creek Ln
- 1789 W Desert Mountain Dr
- 33268 N Windmill Run
- 1786 W Desert Canyon Dr
- 928 W Desert Canyon Dr
- 1938 W San Tan Hills Dr
- 1578 W San Tan Hills Dr
- 2018 W Agrarian Hills Dr




