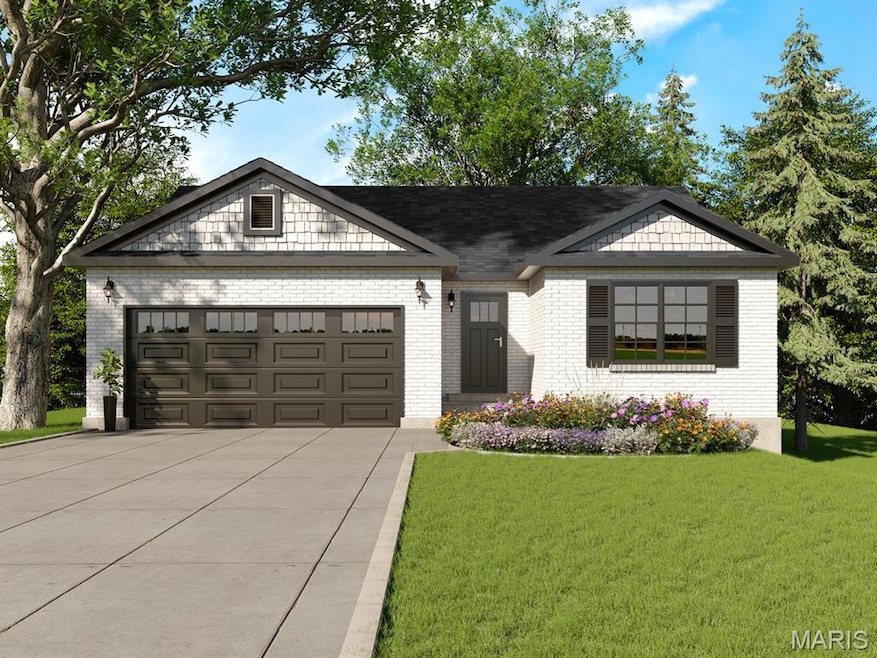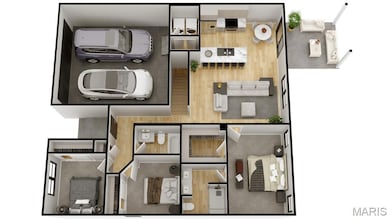18850 Alyson Dr Warrenton, MO 63383
Estimated payment $1,997/month
Highlights
- New Construction
- Ranch Style House
- 2 Car Garage
- Craftsman Architecture
- Forced Air Heating and Cooling System
- Back Yard
About This Home
Stunning New Construction in Warrenton. MO by MH Thornton Homes Discover your dream home in one of Warrenton’s fastest-growing and most desirable communities! The Dogwood Model is an elegant 3-bedroom, 2-bath ranch, thoughtfully designed with today’s lifestyle in mind. The open-concept floor plan creates a seamless flow, ideal for entertaining guests or enjoying quiet family time. Nestled on a scenic, tree-lined lot, this home offers the perfect combination of beauty, comfort, and privacy—all while being just seconds from Highway 70 and within walking distance to shopping, dining, and everyday conveniences. Why You’ll Love It: Modern, open-concept layout Spacious 3 bedrooms & 2 full baths Prime location near major highways and local amenities Set in a peaceful, picturesque neighborhood Built with the exceptional craftsmanship and attention to detail MH Thornton Homes is known for Choose Your Perfect Lot & Floor Plan! This beautiful new development features 66 lots with a variety of floor plans to fit your needs and lifestyle. Don’t wait—these homes are selling fast! Call today to secure your lot before they’re gone! Your new home is waiting! Experience the quality and design you've been looking for!! Directions from St. Charles County: Take HWY 70 West to the Warrenton Exit (Exit 193). Go north on HWY 47 for about 1 mile, then turn right onto McGee Rd. You’ll see the development on your left.
Home Details
Home Type
- Single Family
Lot Details
- Back Yard
HOA Fees
- $23 Monthly HOA Fees
Parking
- 2 Car Garage
Home Design
- 1,232 Sq Ft Home
- New Construction
- Craftsman Architecture
- Ranch Style House
- Traditional Architecture
- Frame Construction
- Blown-In Insulation
- Vinyl Siding
Bedrooms and Bathrooms
- 3 Bedrooms
- 2 Full Bathrooms
Schools
- Rebecca Boone Elem. Elementary School
- Black Hawk Middle School
- Warrenton High School
Utilities
- Forced Air Heating and Cooling System
- Heating System Uses Natural Gas
- Underground Utilities
- Natural Gas Connected
- Phone Available
- Cable TV Available
Listing and Financial Details
- Home warranty included in the sale of the property
Community Details
Overview
- Association fees include ground maintenance
- Westwood Farms HOA
- Built by MH Thornton Homes
Amenities
- Common Area
Map
Home Values in the Area
Average Home Value in this Area
Property History
| Date | Event | Price | List to Sale | Price per Sq Ft |
|---|---|---|---|---|
| 11/10/2025 11/10/25 | For Sale | $314,800 | -- | $256 / Sq Ft |
Source: MARIS MLS
MLS Number: MIS25075606
- 18856 Alyson Dr
- 18822 Alyson Dr
- 18800 Addi Dr
- 18802 Addi Dr
- 1 Hawthorne Dr Unit lot 1
- 1021 Arlington Way
- 28712 Woodland
- 1301 N State Highway 47
- 306 Bedford Dr
- Lot 1 Hawthorne Hills Dr
- 25 Hawthorne Hills Dr
- 2226 N Highway 47
- 221 Conrad Cir
- 28554 Shallow Water Rd
- 28549 Shallow Water Rd
- 28556 Shallow Water Rd
- 28716 Woodland Heights Dr
- 28720 Woodland Heights Dr
- 28714 Woodland Heights Dr
- 28722 Woodland Heights Dr
- 201 Roanoke Dr
- 510 Cherry St
- 510 Cherry Ln
- 2300 Donna Maria Dr Unit B
- 411 Split Rail Dr
- 100 Parkview Dr
- 2 Spring Hill Cir
- 1401 Northridge Place
- 140 Liberty Valley Dr
- 6395 Cedar Hill Ln
- 25 Landon Way Ct
- 29 Brookfield Ct
- 1145 Marathon Dr
- 17 Brookfield Ct
- 48 Huntleigh Park Ct
- 22 Tennis Ct
- 505-525 Dogleg Ct
- 4 Quail Run Cir
- 4303 Broken Rock Dr
- 6000-9000 Boone Street Commons Ct


