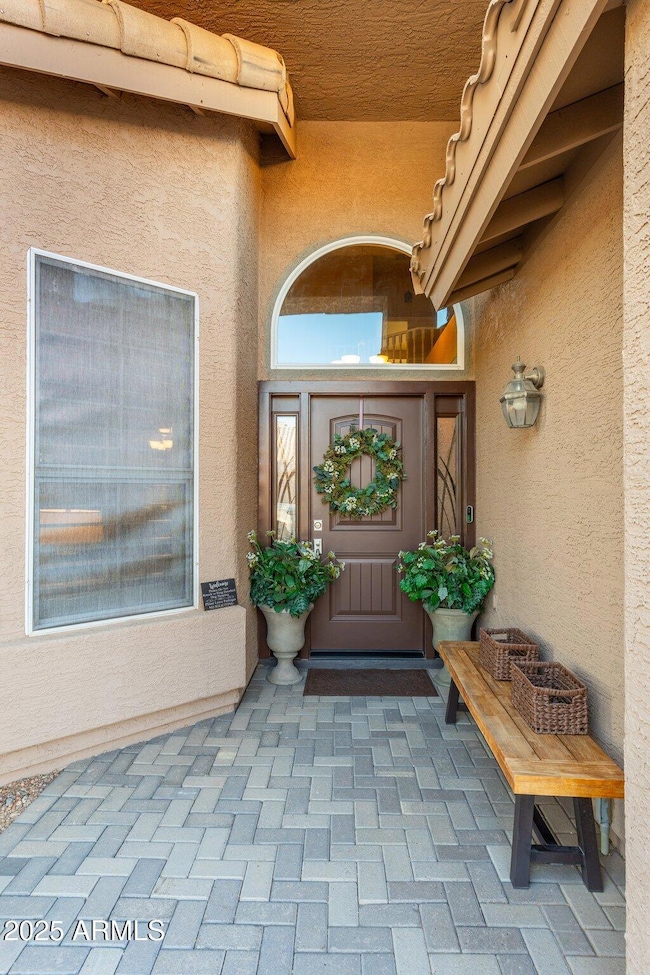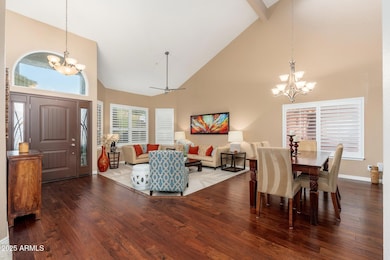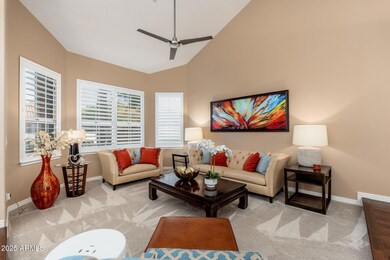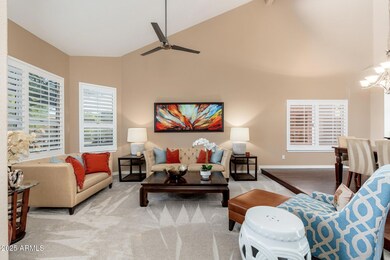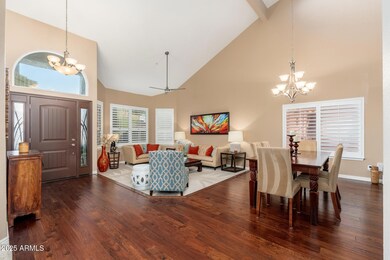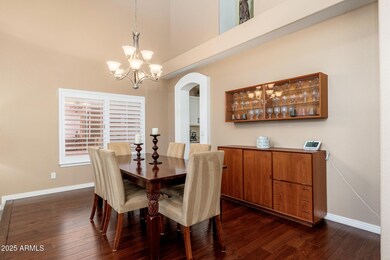18850 N 92nd Way Scottsdale, AZ 85255
DC Ranch NeighborhoodHighlights
- Play Pool
- Mountain View
- Wood Flooring
- Copper Ridge School Rated A
- Vaulted Ceiling
- Santa Fe Architecture
About This Home
Located in the HIGHLY-DESIRABLE neighborhood of IRONWOOD VILLAGE which is near Westworld, TPC Golf Course, Kierland, Scottsdale Quarter & TOP-NOTCH Scottsdale Schools~Home is an inviting 5-bedroom/3-bath open floorplan & represents one-of-the-best North Scottsdale neighborhoods in which to live~BRAND-NEW ''off-white'' paint throughout~Front entrance opens to FORMAL living/dining great-room w/30-foot, SOARING ceilings WOOD-FLOORING & SHUTTERED windows~FABULOUS kitchen has WHITE cabinetry, STAINLESS-STEEL appliances, CENTER-ISLAND, GRANITE countertops & BREAKFAST NICHE~Family great-room has WOOD-BURNING fireplace, HARD-WOOD floors & windows are again ADORNED in SHUTTERS~There is a FULL bedroom or OFFICE, FULL bathroom on first-floor, SPACIOUS laundry room w/UTILITY-SINK & ample-storage~ Second-floor has SPACIOUS-OVERSIZED, primary suite w/PRIVATE BALCONY for SPECTACULAR sunset watching~Primary bathroom is welcoming w/GARDEN-TUB, separate TILED-SHOWER, his/her DUAL-SINK-VANITY, separate WATER-CLOSET & CEDAR-FLOORED, WALK-IN closet~Three additional ROOMY bedrooms upstairs w/FULL-MAIN-BATH plus eliminate-clutter w/HALLWAY-STORAGE cabinetry~Backyard is an OASIS showing an ALLURING PEBBLE TEC swimming pool w/WATER-FEATURE, Weber grill, heater-lamps & MOUNTAIN-VIEWS w/NO neighbors behind for additional PRIVACY~NEW VANILLA paint will be completed soon to replace all tan-walls plus NEW SOLAR window-screens to be installed~3 car garage has BUILT-IN cabinetry plus Tesla charger~Home can be leased "UNFURNISHED" or "PARTIALLY-FURNISHED" AT $4,995 per mo. w/POOL, YARD & PEST-CONTROL srvcs. ALL INCLUDED~HURRY 10++++
Home Details
Home Type
- Single Family
Est. Annual Taxes
- $3,130
Year Built
- Built in 1991
Lot Details
- 7,645 Sq Ft Lot
- Desert faces the front of the property
- Wrought Iron Fence
- Block Wall Fence
- Artificial Turf
- Front and Back Yard Sprinklers
Parking
- 3 Car Garage
- Electric Vehicle Home Charger
Home Design
- Santa Fe Architecture
- Wood Frame Construction
- Tile Roof
- Stucco
Interior Spaces
- 2,906 Sq Ft Home
- 2-Story Property
- Furnished
- Vaulted Ceiling
- Ceiling Fan
- Solar Screens
- Family Room with Fireplace
- Mountain Views
- Fire Sprinkler System
Kitchen
- Eat-In Kitchen
- Breakfast Bar
- Built-In Microwave
- Kitchen Island
- Granite Countertops
Flooring
- Wood
- Carpet
- Tile
Bedrooms and Bathrooms
- 5 Bedrooms
- Primary Bathroom is a Full Bathroom
- 3 Bathrooms
- Double Vanity
- Bathtub With Separate Shower Stall
Laundry
- Laundry in unit
- Dryer
- Washer
Outdoor Features
- Play Pool
- Balcony
- Covered patio or porch
- Built-In Barbecue
Schools
- Copper Ridge Elementary And Middle School
- Chaparral High School
Utilities
- Cooling Available
- Heating Available
- High Speed Internet
Listing and Financial Details
- $150 Move-In Fee
- Rent includes internet, water, sewer, repairs, pool service - full, pest control svc, gardening service, garbage collection, dishes
- 6-Month Minimum Lease Term
- $40 Application Fee
- Tax Lot 39
- Assessor Parcel Number 217-12-237
Community Details
Overview
- Property has a Home Owners Association
- Ironwood Village Ass Association, Phone Number (480) 355-1190
- Built by UDC Homes
- Foothills At Ironwood Village Subdivision
Recreation
- Bike Trail
Map
Source: Arizona Regional Multiple Listing Service (ARMLS)
MLS Number: 6868676
APN: 217-12-237
- 18907 N 92nd Way
- 9127 E Siesta Ln
- 18653 N 93rd St
- 18930 N 91st St
- 18577 N 92nd Place
- 19102 N 91st St
- 18558 N 92nd Place
- 18559 N 92nd Place
- 18908 N 94th Place Unit II
- 18562 N 94th St
- 18572 N 94th St
- 9477 E Rosemonte Dr
- 9467 E Rockwood Dr
- 18873 N 94th Way Unit II
- 9056 E Maple Dr
- 18515 N 94th St
- 18812 N 90th Place
- 9282 E Desert View
- 9112 E Palm Tree Dr
- 18932 N 89th Way

