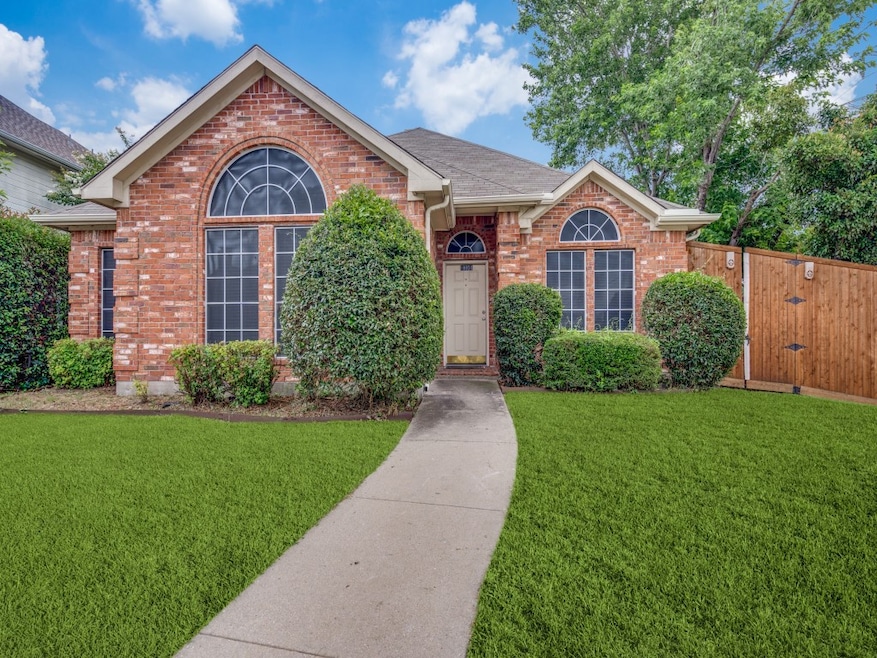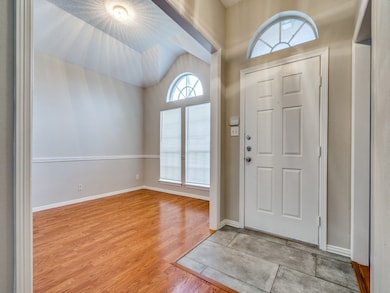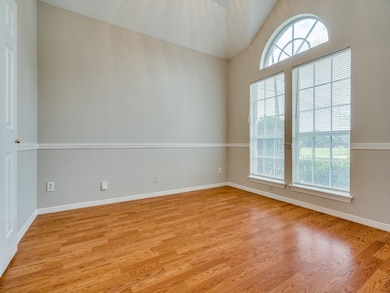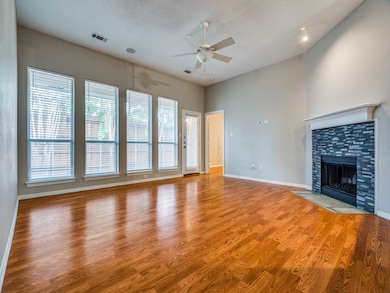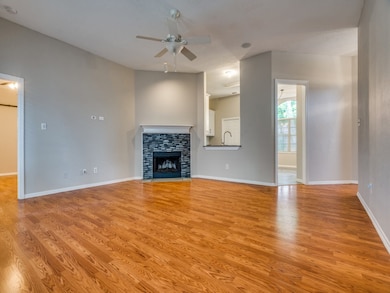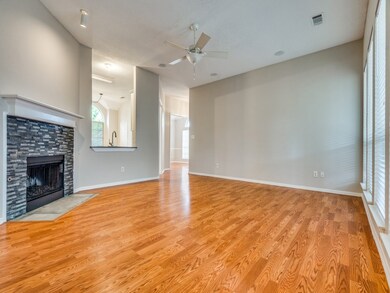
18851 Park Grove Ln Dallas, TX 75287
Highlands Parkway NeighborhoodEstimated payment $2,702/month
Highlights
- Gated Parking
- Traditional Architecture
- Covered patio or porch
- Mitchell Elementary School Rated A
- Corner Lot
- Enclosed Parking
About This Home
Welcome to 18851 Park Grove Lane – a beautifully maintained and thoughtfully updated brick home nestled in a quiet, established neighborhood. This 3-bedroom, 2-bath gem features soaring arched windows that flood the interior with natural light, a spacious living area with rich wood flooring and a cozy fireplace, and a modern kitchen equipped with stainless steel appliances, gas range, sleek countertops, and crisp white cabinetry.The primary suite offers a spa-like retreat with a fully remodeled bathroom including dual vanities, elegant gold-framed mirrors, a frameless glass shower with designer tilework, and abundant storage. The secondary bathroom also showcases updated finishes and a unique designer mirror.Enjoy your morning coffee in the private, tree-lined backyard or entertain guests on the large patio area. A gated driveway leads to a rear-facing garage with ample parking and security. Located just minutes from shopping, dining, and major highways, this home offers the perfect blend of style, comfort, and convenience.
Listing Agent
The Mardia Group Brokerage Phone: 972-727-0006 License #0814285 Listed on: 06/04/2025
Co-Listing Agent
Christopher Farr
The Mardia Group Brokerage Phone: 972-727-0006 License #0593971
Home Details
Home Type
- Single Family
Est. Annual Taxes
- $5,484
Year Built
- Built in 1997
Lot Details
- 8,712 Sq Ft Lot
- Wood Fence
- Corner Lot
- Few Trees
- Back Yard
Parking
- 2 Car Attached Garage
- Enclosed Parking
- Garage Door Opener
- Driveway
- Gated Parking
Home Design
- Traditional Architecture
- Brick Exterior Construction
- Slab Foundation
- Asphalt Roof
Interior Spaces
- 1,682 Sq Ft Home
- 1-Story Property
- Gas Fireplace
Kitchen
- Eat-In Kitchen
- Electric Oven
- Gas Cooktop
- Microwave
- Dishwasher
- Disposal
Flooring
- Carpet
- Ceramic Tile
Bedrooms and Bathrooms
- 3 Bedrooms
- Walk-In Closet
- 2 Full Bathrooms
Outdoor Features
- Covered patio or porch
Schools
- Mitchell Elementary School
Utilities
- Central Heating and Cooling System
- Heating System Uses Natural Gas
- Cable TV Available
Community Details
- Highlands Pkwy Subdivision
Listing and Financial Details
- Legal Lot and Block 1C / 11
- Assessor Parcel Number R1532011001C1
Map
Home Values in the Area
Average Home Value in this Area
Tax History
| Year | Tax Paid | Tax Assessment Tax Assessment Total Assessment is a certain percentage of the fair market value that is determined by local assessors to be the total taxable value of land and additions on the property. | Land | Improvement |
|---|---|---|---|---|
| 2023 | $5,484 | $329,226 | $135,000 | $244,407 |
| 2022 | $6,702 | $299,296 | $103,500 | $225,038 |
| 2021 | $6,376 | $272,087 | $85,500 | $186,587 |
| 2020 | $6,231 | $262,880 | $76,500 | $186,380 |
| 2019 | $6,483 | $261,635 | $76,500 | $185,135 |
| 2018 | $6,232 | $250,116 | $76,500 | $173,616 |
| 2017 | $5,720 | $243,098 | $63,000 | $180,098 |
| 2016 | $5,241 | $213,687 | $63,000 | $150,687 |
| 2015 | $2,807 | $191,774 | $49,500 | $142,274 |
Property History
| Date | Event | Price | Change | Sq Ft Price |
|---|---|---|---|---|
| 06/04/2025 06/04/25 | For Sale | $422,999 | 0.0% | $251 / Sq Ft |
| 04/16/2022 04/16/22 | Rented | $2,200 | 0.0% | -- |
| 04/11/2022 04/11/22 | Under Contract | -- | -- | -- |
| 04/04/2022 04/04/22 | For Rent | $2,200 | 0.0% | -- |
| 03/15/2022 03/15/22 | Off Market | $2,200 | -- | -- |
| 03/14/2022 03/14/22 | For Rent | $2,200 | +2.3% | -- |
| 03/29/2021 03/29/21 | Rented | $2,150 | 0.0% | -- |
| 03/17/2021 03/17/21 | Under Contract | -- | -- | -- |
| 03/08/2021 03/08/21 | For Rent | $2,150 | +7.5% | -- |
| 07/11/2020 07/11/20 | Rented | $2,000 | -4.8% | -- |
| 06/17/2020 06/17/20 | Under Contract | -- | -- | -- |
| 06/08/2020 06/08/20 | For Rent | $2,100 | +27.3% | -- |
| 03/26/2013 03/26/13 | Rented | $1,650 | 0.0% | -- |
| 03/26/2013 03/26/13 | For Rent | $1,650 | +3.1% | -- |
| 03/22/2012 03/22/12 | Rented | $1,600 | +6.7% | -- |
| 02/21/2012 02/21/12 | Under Contract | -- | -- | -- |
| 02/11/2012 02/11/12 | For Rent | $1,500 | -- | -- |
Purchase History
| Date | Type | Sale Price | Title Company |
|---|---|---|---|
| Vendors Lien | -- | None Available | |
| Warranty Deed | -- | -- | |
| Warranty Deed | -- | -- |
Mortgage History
| Date | Status | Loan Amount | Loan Type |
|---|---|---|---|
| Open | $138,000 | New Conventional | |
| Previous Owner | $46,000 | Unknown | |
| Previous Owner | $86,600 | No Value Available | |
| Previous Owner | $90,000 | Construction |
Similar Homes in Dallas, TX
Source: North Texas Real Estate Information Systems (NTREIS)
MLS Number: 20958158
APN: R-1532-011-001C-1
- 18815 Park Grove Ln
- 4047 Briarbend Rd
- 4056 Windhaven Ln
- 4132 Briarbend Rd
- 4136 Timberglen Rd
- 4116 Kentshire Ln
- 4219 Lawngate Dr
- 4055 Seabury Dr
- 4103 Bendwood Ln
- 3927 Walden Way
- 3832 Granbury Dr
- 3720 Rodale Way
- 18240 Midway Rd Unit 103
- 18240 Midway Rd Unit 606
- 18509 Vista Del Sol Dr
- 3904 Walden Way
- 4163 Midrose Trail
- 4219 Voss Hills Place
- 4242 N Capistrano Dr Unit 174
- 4242 N Capistrano Dr Unit 161
