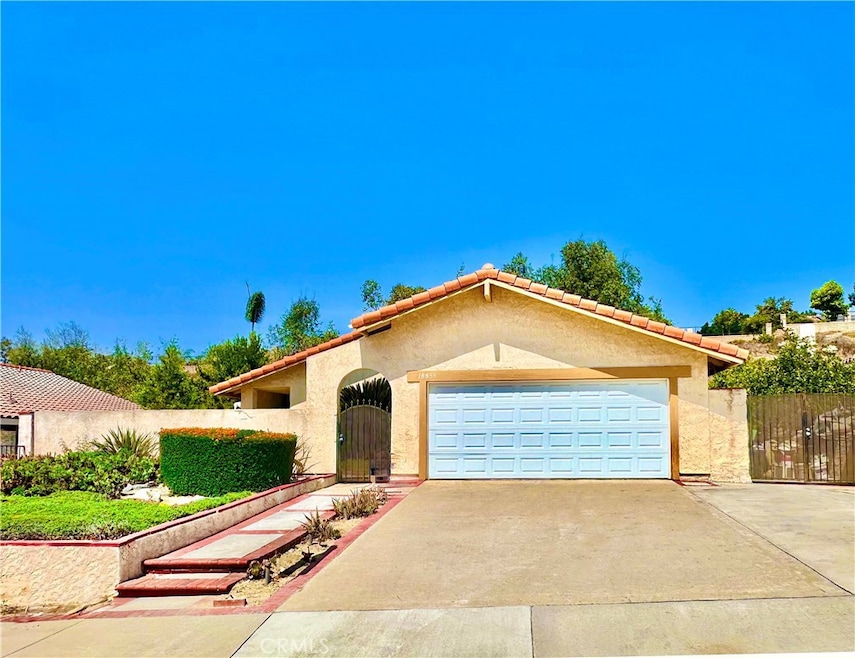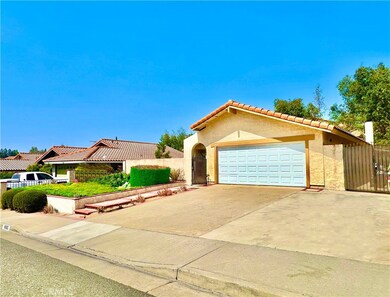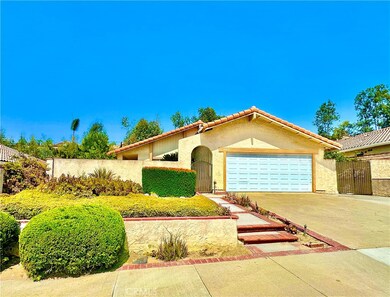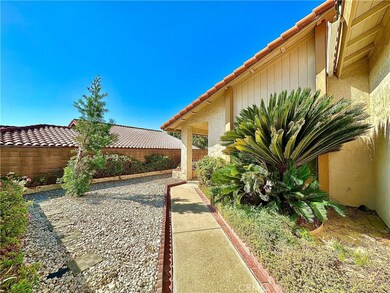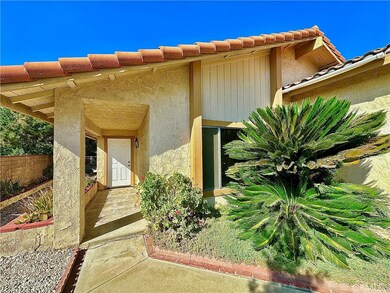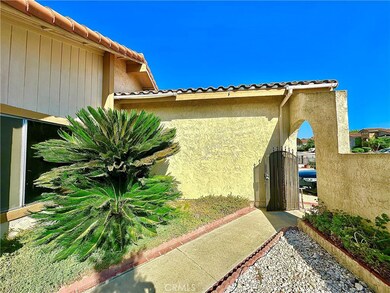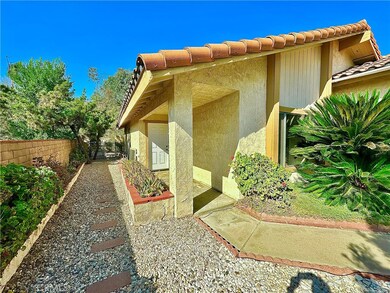18855 Sutter Creek Dr Walnut, CA 91789
Estimated payment $5,564/month
Highlights
- Property is near a park
- Attic
- Private Yard
- Stanley G. Oswalt Academy Rated A-
- Granite Countertops
- No HOA
About This Home
Modern Comfort Meets California Charm! Step into a sunlit sanctuary nestled in the coveted heart of Walnut—this single-story stunner is more than a must-see, it’s a must-feel. With 1,463 sq ft of perfectly crafted living space, this 3-bed, 2-bath beauty effortlessly blends form and function, making every inch feel grander than its footprint. The inviting kitchen is a dream in daylight, framed by natural sunlight and thoughtfully designed with generous storage for every culinary ambition. Your living and family room welcomes with soaring ceilings, sleek recessed lighting, and a cozy fireplace that anchors the space. Slide open the wide glass doors and let your indoor comfort spill into the sprawling backyard—made for endless summer BBQs and memorable soirées. Wrapped in privacy, the expansive 10,344 sq ft lot offers concrete patio space, a versatile side yard perfect for your home-grown harvest, and plenty of potential for future expansion or creative landscaping. Stroll along Walnut’s iconic horse trail, swing by nearby shopping and dining, or just soak up the serenity. This location delivers both a quiet retreat and a convenient connection. Let this home be your canvas for modern living, where every corner is curated for comfort, style, and possibility.
Listing Agent
First Team Real Estate Brokerage Phone: 909-914-9152 License #01255222 Listed on: 08/11/2025

Home Details
Home Type
- Single Family
Est. Annual Taxes
- $4,417
Year Built
- Built in 1981
Lot Details
- 10,347 Sq Ft Lot
- Block Wall Fence
- Private Yard
- Lawn
- Back and Front Yard
- Property is zoned WARPD148002.5U
Parking
- 2 Car Direct Access Garage
- Parking Available
- Front Facing Garage
- Driveway Up Slope From Street
Home Design
- Entry on the 1st floor
- Spanish Tile Roof
- Pre-Cast Concrete Construction
Interior Spaces
- 1,463 Sq Ft Home
- 1-Story Property
- Recessed Lighting
- Family Room with Fireplace
- Combination Dining and Living Room
- Carpet
- Neighborhood Views
- Attic
Kitchen
- Eat-In Kitchen
- Breakfast Bar
- Gas Oven
- Gas Cooktop
- Granite Countertops
- Disposal
Bedrooms and Bathrooms
- 3 Main Level Bedrooms
- 2 Full Bathrooms
Laundry
- Laundry Room
- Laundry in Garage
- Washer and Gas Dryer Hookup
Outdoor Features
- Covered Patio or Porch
- Exterior Lighting
Location
- Property is near a park
- Suburban Location
Utilities
- Central Heating and Cooling System
- Natural Gas Connected
- Water Heater
- Cable TV Available
Listing and Financial Details
- Tax Lot 47
- Tax Tract Number 39516
- Assessor Parcel Number 8735029025
- $916 per year additional tax assessments
Community Details
Overview
- No Home Owners Association
Recreation
- Park
Map
Home Values in the Area
Average Home Value in this Area
Tax History
| Year | Tax Paid | Tax Assessment Tax Assessment Total Assessment is a certain percentage of the fair market value that is determined by local assessors to be the total taxable value of land and additions on the property. | Land | Improvement |
|---|---|---|---|---|
| 2025 | $4,417 | $302,539 | $150,799 | $151,740 |
| 2024 | $4,417 | $296,608 | $147,843 | $148,765 |
| 2023 | $4,283 | $290,794 | $144,945 | $145,849 |
| 2022 | $4,198 | $285,093 | $142,103 | $142,990 |
| 2021 | $4,129 | $279,504 | $139,317 | $140,187 |
| 2019 | $4,018 | $271,216 | $135,186 | $136,030 |
| 2018 | $3,824 | $265,899 | $132,536 | $133,363 |
| 2016 | $3,687 | $255,577 | $127,391 | $128,186 |
| 2015 | $3,634 | $251,739 | $125,478 | $126,261 |
| 2014 | $3,634 | $246,809 | $123,021 | $123,788 |
Property History
| Date | Event | Price | List to Sale | Price per Sq Ft |
|---|---|---|---|---|
| 10/13/2025 10/13/25 | Pending | -- | -- | -- |
| 09/09/2025 09/09/25 | For Sale | $985,888 | 0.0% | $674 / Sq Ft |
| 08/31/2025 08/31/25 | Off Market | $985,888 | -- | -- |
| 08/27/2025 08/27/25 | For Sale | $985,888 | 0.0% | $674 / Sq Ft |
| 08/26/2025 08/26/25 | Off Market | $985,888 | -- | -- |
| 08/26/2025 08/26/25 | For Sale | $985,888 | 0.0% | $674 / Sq Ft |
| 08/16/2025 08/16/25 | Off Market | $985,888 | -- | -- |
| 08/12/2025 08/12/25 | For Sale | $985,888 | 0.0% | $674 / Sq Ft |
| 08/11/2025 08/11/25 | Off Market | $985,888 | -- | -- |
| 08/11/2025 08/11/25 | For Sale | $985,888 | 0.0% | $674 / Sq Ft |
| 08/06/2025 08/06/25 | Off Market | $985,888 | -- | -- |
| 03/28/2023 03/28/23 | Rented | $3,400 | 0.0% | -- |
| 03/21/2023 03/21/23 | Under Contract | -- | -- | -- |
| 03/20/2023 03/20/23 | For Rent | $3,400 | 0.0% | -- |
| 03/20/2023 03/20/23 | Under Contract | -- | -- | -- |
| 03/01/2023 03/01/23 | For Rent | $3,400 | -- | -- |
Purchase History
| Date | Type | Sale Price | Title Company |
|---|---|---|---|
| Quit Claim Deed | -- | None Listed On Document | |
| Grant Deed | $193,000 | Landsafe Title |
Mortgage History
| Date | Status | Loan Amount | Loan Type |
|---|---|---|---|
| Previous Owner | $144,750 | No Value Available |
Source: California Regional Multiple Listing Service (CRMLS)
MLS Number: TR25171147
APN: 8735-029-025
- 778 Francesca Dr
- 18820 Sutter Creek Dr
- 755 Francesca Dr Unit 201
- 860 Francesca Dr
- Plan A at Las Colinas
- Plan E at Las Colinas
- Plan C at Las Colinas
- Plan D at Las Colinas
- 856 Francesca Dr
- 735 Francesca Dr Unit 202
- 3125 Frieda St
- 2739 Calle Colima
- 19019 Garnet Way
- 2600 Paseo Olivas
- 19440 Branding Iron Rd
- 19410 Empty Saddle Rd
- 577 Chuck Wagon Cir
- 19178 Bel Air Dr
- 2733 Elena Ave
- 2609 Greenleaf Dr
